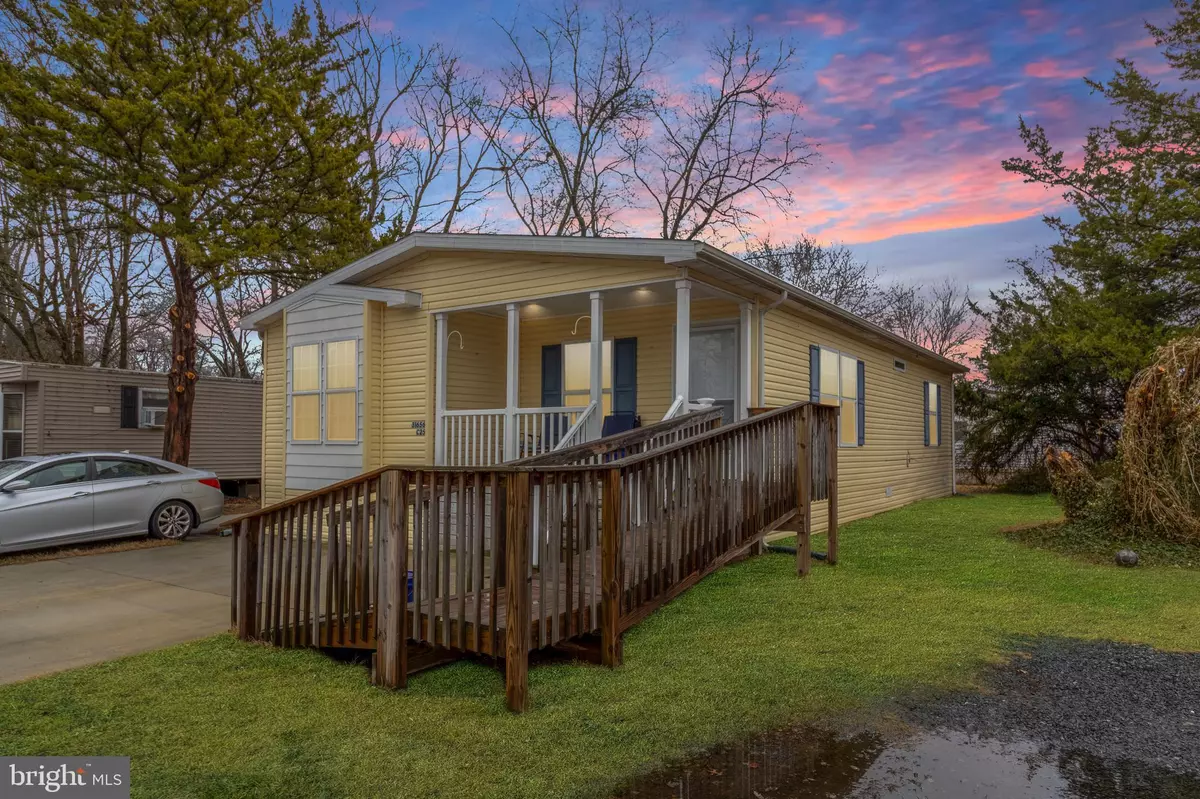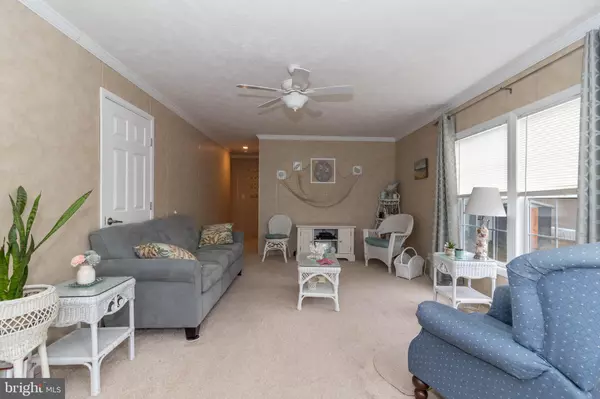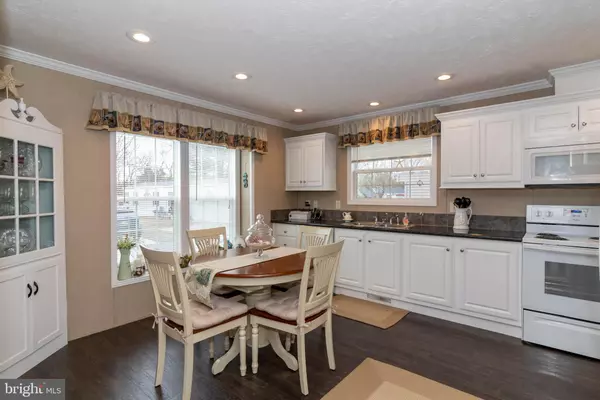31656 JANICE RD #55316 Lewes, DE 19958
3 Beds
2 Baths
1,260 SqFt
UPDATED:
02/11/2025 06:01 PM
Key Details
Property Type Single Family Home
Sub Type Detached
Listing Status Active
Purchase Type For Sale
Square Footage 1,260 sqft
Price per Sqft $95
Subdivision Whispering Pine Mhp
MLS Listing ID DESU2078772
Style Modular/Pre-Fabricated
Bedrooms 3
Full Baths 2
HOA Y/N N
Abv Grd Liv Area 1,260
Originating Board BRIGHT
Land Lease Amount 918.0
Land Lease Frequency Monthly
Year Built 2015
Annual Tax Amount $417
Tax Year 2024
Lot Dimensions 0.00 x 0.00
Property Sub-Type Detached
Property Description
Location
State DE
County Sussex
Area Lewes Rehoboth Hundred (31009)
Zoning RESIDENTIAL
Rooms
Other Rooms Living Room, Primary Bedroom, Bedroom 2, Kitchen, Bedroom 1, Laundry, Bathroom 1, Primary Bathroom
Main Level Bedrooms 3
Interior
Interior Features Ceiling Fan(s), Crown Moldings, Carpet, Bathroom - Tub Shower, Bathroom - Stall Shower
Hot Water Electric
Heating Heat Pump(s)
Cooling Central A/C
Equipment Refrigerator, Oven/Range - Electric, Exhaust Fan, Dishwasher, Built-In Microwave, Washer, Dryer, Water Heater
Fireplace N
Window Features Screens
Appliance Refrigerator, Oven/Range - Electric, Exhaust Fan, Dishwasher, Built-In Microwave, Washer, Dryer, Water Heater
Heat Source Electric
Laundry Main Floor
Exterior
Exterior Feature Porch(es)
Garage Spaces 2.0
Water Access N
Accessibility 2+ Access Exits, Ramp - Main Level
Porch Porch(es)
Total Parking Spaces 2
Garage N
Building
Lot Description Rented Lot
Story 1
Foundation Other
Sewer Public Septic
Water Public
Architectural Style Modular/Pre-Fabricated
Level or Stories 1
Additional Building Above Grade, Below Grade
New Construction N
Schools
School District Cape Henlopen
Others
Senior Community No
Tax ID 334-05.00-155.00-55316
Ownership Land Lease
SqFt Source Estimated
Security Features Smoke Detector,Carbon Monoxide Detector(s)
Acceptable Financing Cash, Conventional
Listing Terms Cash, Conventional
Financing Cash,Conventional
Special Listing Condition Standard

GET MORE INFORMATION





