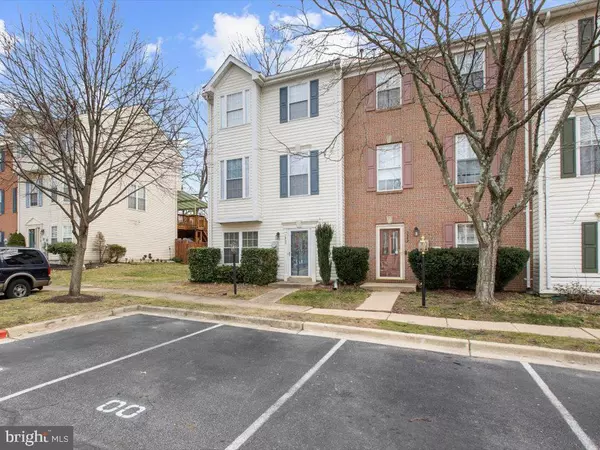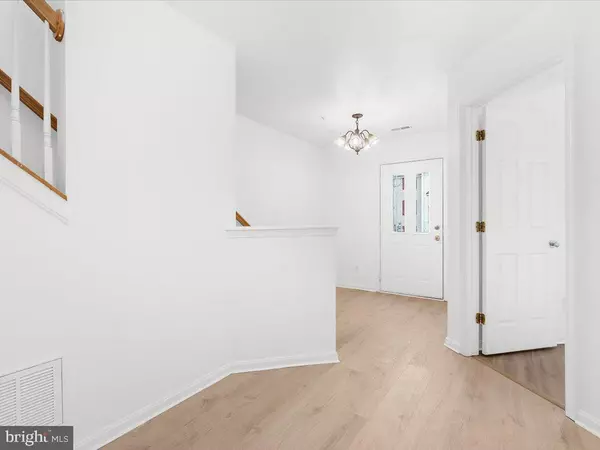7900 CANTER CT Severn, MD 21144
4 Beds
2 Baths
2,304 SqFt
UPDATED:
02/20/2025 01:08 AM
Key Details
Property Type Townhouse
Sub Type End of Row/Townhouse
Listing Status Under Contract
Purchase Type For Rent
Square Footage 2,304 sqft
Subdivision Carriage Pines
MLS Listing ID MDAA2103726
Style Colonial
Bedrooms 4
Full Baths 2
HOA Y/N Y
Abv Grd Liv Area 2,304
Originating Board BRIGHT
Year Built 1999
Lot Size 2,625 Sqft
Acres 0.06
Property Sub-Type End of Row/Townhouse
Property Description
This beautifully maintained townhome offers the perfect blend of comfort and convenience. Featuring four spacious bedrooms, two bathrooms, and an open-concept living area, this home is designed for modern living. A bonus room on the entry level provides flexibility as a home office, playroom, or additional living space.
The primary suite is a true retreat, complete with a walk-in shower, soaking tub, double sinks, and a bright, inviting bedroom space.
Located in a vibrant community with a tot lot, sidewalks, and two assigned parking spots right out front, this home makes daily life effortless. Additionally, there's a unique separate unit at the lower back of the home—with no shared access—offering extra privacy.
Don't miss your chance to own this fantastic townhome! Schedule your showing today.
Location
State MD
County Anne Arundel
Zoning R15
Rooms
Other Rooms Living Room, Primary Bedroom, Bedroom 2, Bedroom 3, Bedroom 4, Kitchen, Laundry, Primary Bathroom, Full Bath
Main Level Bedrooms 1
Interior
Interior Features Bathroom - Walk-In Shower, Bathroom - Soaking Tub, Bathroom - Tub Shower, Carpet, Combination Kitchen/Dining, Dining Area, Entry Level Bedroom, Family Room Off Kitchen, Floor Plan - Open, Kitchen - Eat-In, Primary Bath(s), Other
Hot Water Natural Gas
Heating Heat Pump(s)
Cooling Central A/C
Flooring Carpet, Luxury Vinyl Plank
Equipment Dishwasher, Disposal, Dryer - Electric, Exhaust Fan, Microwave
Fireplace N
Appliance Dishwasher, Disposal, Dryer - Electric, Exhaust Fan, Microwave
Heat Source Natural Gas
Laundry Main Floor
Exterior
Exterior Feature Deck(s)
Parking On Site 2
Utilities Available Natural Gas Available
Amenities Available Tot Lots/Playground
Water Access N
Roof Type Shingle
Accessibility None
Porch Deck(s)
Garage N
Building
Story 3
Foundation Slab
Sewer Public Sewer
Water Public
Architectural Style Colonial
Level or Stories 3
Additional Building Above Grade, Below Grade
New Construction N
Schools
School District Anne Arundel County Public Schools
Others
Pets Allowed N
HOA Fee Include Common Area Maintenance
Senior Community No
Tax ID 020413990088271
Ownership Other
SqFt Source Assessor
Miscellaneous HOA/Condo Fee

GET MORE INFORMATION





