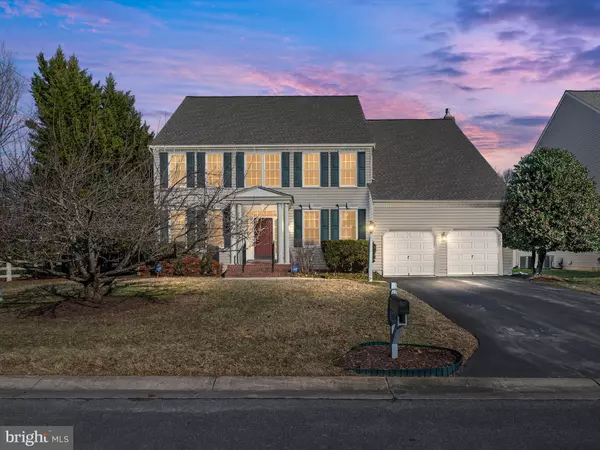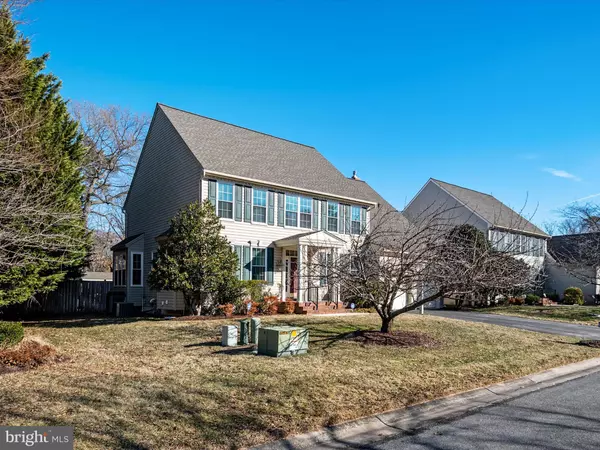504 FANLEAF CT Severn, MD 21144
5 Beds
4 Baths
4,633 SqFt
UPDATED:
02/17/2025 09:59 PM
Key Details
Property Type Single Family Home
Sub Type Detached
Listing Status Active
Purchase Type For Sale
Square Footage 4,633 sqft
Price per Sqft $178
Subdivision Westbrooke
MLS Listing ID MDAA2101700
Style Colonial
Bedrooms 5
Full Baths 3
Half Baths 1
HOA Fees $30/ann
HOA Y/N Y
Abv Grd Liv Area 3,100
Originating Board BRIGHT
Year Built 2002
Annual Tax Amount $7,157
Tax Year 2024
Lot Size 0.464 Acres
Acres 0.46
Property Sub-Type Detached
Property Description
Location
State MD
County Anne Arundel
Zoning R2
Rooms
Other Rooms Living Room, Dining Room, Primary Bedroom, Bedroom 2, Bedroom 3, Bedroom 4, Kitchen, Family Room, Library, Foyer, Study, Laundry, Other
Basement Other
Interior
Interior Features Family Room Off Kitchen, Breakfast Area, Kitchen - Island, Kitchen - Table Space, Dining Area, Primary Bath(s), Wood Floors, Floor Plan - Open, Floor Plan - Traditional
Hot Water Natural Gas
Heating Heat Pump(s)
Cooling Central A/C
Fireplaces Number 1
Equipment Dishwasher, Disposal, Oven/Range - Gas, Refrigerator, Built-In Microwave, Dryer, Washer
Fireplace Y
Window Features Screens
Appliance Dishwasher, Disposal, Oven/Range - Gas, Refrigerator, Built-In Microwave, Dryer, Washer
Heat Source Electric, Natural Gas
Laundry Main Floor
Exterior
Parking Features Garage - Front Entry
Garage Spaces 2.0
Fence Rear, Privacy
Pool In Ground
Utilities Available Cable TV Available, Multiple Phone Lines, Under Ground
Water Access N
Street Surface Black Top
Accessibility None
Road Frontage City/County
Attached Garage 2
Total Parking Spaces 2
Garage Y
Building
Lot Description Corner, Trees/Wooded
Story 3
Foundation Other
Sewer Public Sewer
Water Public
Architectural Style Colonial
Level or Stories 3
Additional Building Above Grade, Below Grade
Structure Type 9'+ Ceilings,2 Story Ceilings
New Construction N
Schools
School District Anne Arundel County Public Schools
Others
Senior Community No
Tax ID 020493190210763
Ownership Fee Simple
SqFt Source Assessor
Acceptable Financing Conventional
Listing Terms Conventional
Financing Conventional
Special Listing Condition Standard
Virtual Tour https://media.recreativevisual.com/504-Fanleaf-Ct/idx

GET MORE INFORMATION





