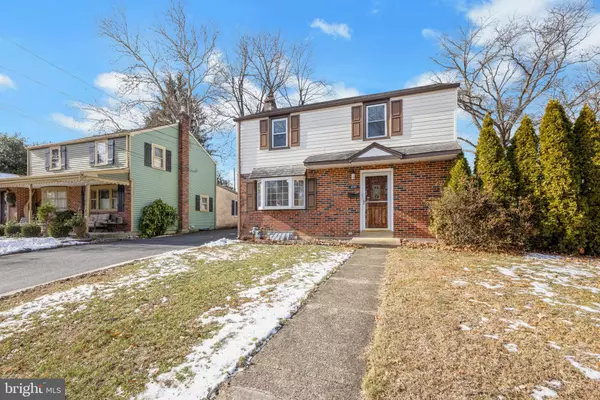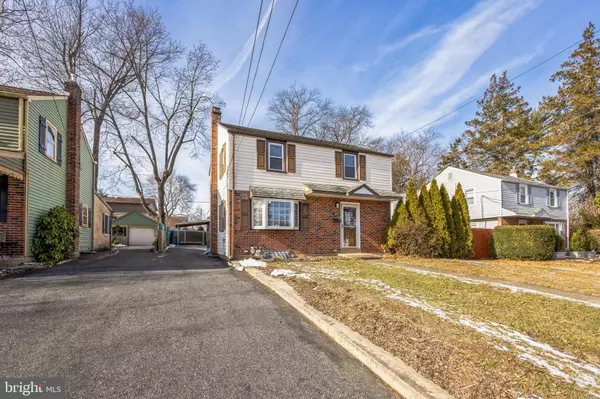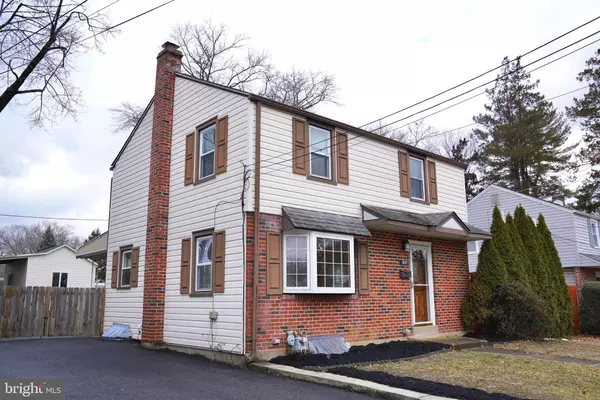1047 GIRARD AVE Swarthmore, PA 19081
2 Beds
2 Baths
1,242 SqFt
OPEN HOUSE
Sat Feb 15, 1:00pm - 3:00pm
Sun Feb 16, 1:00pm - 3:00pm
UPDATED:
02/14/2025 04:36 AM
Key Details
Property Type Single Family Home
Sub Type Detached
Listing Status Coming Soon
Purchase Type For Sale
Square Footage 1,242 sqft
Price per Sqft $280
Subdivision Swarthmorewood
MLS Listing ID PADE2083766
Style Colonial
Bedrooms 2
Full Baths 2
HOA Y/N N
Abv Grd Liv Area 1,242
Originating Board BRIGHT
Year Built 1960
Annual Tax Amount $7,283
Tax Year 2024
Lot Size 6,250 Sqft
Acres 0.14
Lot Dimensions 50x125
Property Sub-Type Detached
Property Description
Walking up the beautiful hardwood stairs, the second floor also has a lot of natural light, and features an expanded master bedroom with two face-to-face, built-in closets, and a third smaller closet. The second bedroom is ample size and offers good closet space. The attention-getting remodeled hall bathroom features awe-inspiring floor-to-ceiling tile, as well as offering a bathtub/shower. The fully finished basement is versatile and multi-functional – a 3rd bedroom for family or guests, a home office, music room, a playroom, a home gym – whatever suits your needs/desire over time. You'll also find a custom-built, natural wood, built-in wall unit/closet – perfect for storing off-season clothes, games/toys, office supplies and more. Also, in the basement you will find a modern, high-craftsmanship full bathroom, with more floor-to-ceiling tilework, plus a separate laundry room that houses your utilities, while also offering plenty of additional storage space. Furthermore, there is also a 2nd refrigerator in the basement. The attic area has been fully insulated, providing consistent temperatures upstairs. This home is loaded!
Outside, there is a flat, regular shaped, fully fenced back yard, with plenty of sunlight for a garden or the horticulturalist in your family. Where the long driveway goes well into the backyard, there is also a newer, oversized shed – with an attached carport – that offers not only storage space but room for a workshop. This is no ordinary shed – it's big, has expansive shelving, a workbench, electricity/lighting, there is even a big attic with light– not only incredible storage but an ideal space for a workshop, mechanic or avid hobbyist. The spacious driveway is private and allows parking for 5-6 cars.
Finally, the location and neighborhood is premium Swarthmore – beautiful, walkable, a friendly village, very quiet, walking distance to the borough (downtown Swarthmore and the Town Center) – where there are neighborhood events and activities throughout the year. The Septa Train Station, Swarthmore Public Library, prestigious and stately Swarthmore College, Scott Arboretum, borough walking trails, are all within walking distance of your new home. The location allows for an easy commute with quick access to Rt 1, 476, I-95. 7-miles to Philadelphia International Airport and 13-miles to Philadelphia. No HOA!
This one will not last long – please schedule a tour ASAP!
Location
State PA
County Delaware
Area Ridley Twp (10438)
Zoning RESID
Rooms
Other Rooms Living Room, Dining Room, Primary Bedroom, Kitchen, Bedroom 1, Recreation Room, Attic, Full Bath
Basement Full, Fully Finished
Interior
Interior Features Wood Floors, Recessed Lighting, Dining Area, Ceiling Fan(s), Bathroom - Tub Shower, Bathroom - Stall Shower
Hot Water Electric
Heating Forced Air
Cooling Central A/C
Flooring Hardwood, Tile/Brick
Inclusions Washer, dryer, and two refrigerators
Equipment Dishwasher, Built-In Range, Disposal, Dryer, Washer, Water Heater - High-Efficiency, ENERGY STAR Refrigerator, Extra Refrigerator/Freezer, Oven/Range - Gas, Stainless Steel Appliances
Fireplace N
Appliance Dishwasher, Built-In Range, Disposal, Dryer, Washer, Water Heater - High-Efficiency, ENERGY STAR Refrigerator, Extra Refrigerator/Freezer, Oven/Range - Gas, Stainless Steel Appliances
Heat Source Natural Gas
Laundry Basement
Exterior
Garage Spaces 6.0
Carport Spaces 1
Fence Fully
Water Access N
Roof Type Shingle
Accessibility 2+ Access Exits
Total Parking Spaces 6
Garage N
Building
Lot Description Front Yard, Level, Rear Yard, SideYard(s)
Story 2
Foundation Concrete Perimeter
Sewer Public Sewer
Water Public
Architectural Style Colonial
Level or Stories 2
Additional Building Above Grade
New Construction N
Schools
School District Ridley
Others
Pets Allowed Y
Senior Community No
Tax ID 38-05-00401-00
Ownership Fee Simple
SqFt Source Estimated
Acceptable Financing Cash, Conventional, FHA, VA
Listing Terms Cash, Conventional, FHA, VA
Financing Cash,Conventional,FHA,VA
Special Listing Condition Standard
Pets Allowed No Pet Restrictions
Virtual Tour https://youtu.be/wd1Osmi9VQw

GET MORE INFORMATION





