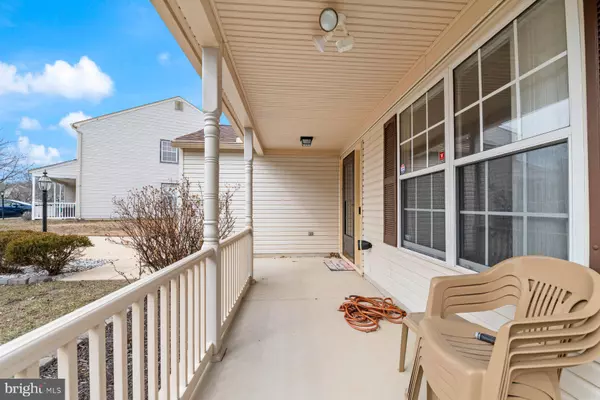5212 STURGEON CT Waldorf, MD 20603
3 Beds
3 Baths
1,640 SqFt
UPDATED:
02/19/2025 08:32 PM
Key Details
Property Type Single Family Home
Sub Type Detached
Listing Status Active
Purchase Type For Sale
Square Footage 1,640 sqft
Price per Sqft $243
Subdivision St Charles Sub - Dorchester
MLS Listing ID MDCH2039756
Style Colonial
Bedrooms 3
Full Baths 2
Half Baths 1
HOA Fees $685/ann
HOA Y/N Y
Abv Grd Liv Area 1,640
Originating Board BRIGHT
Year Built 1994
Annual Tax Amount $4,656
Tax Year 2024
Lot Size 7,147 Sqft
Acres 0.16
Property Sub-Type Detached
Property Description
Location
State MD
County Charles
Zoning PUD
Interior
Interior Features Bathroom - Soaking Tub, Carpet, Ceiling Fan(s), Dining Area, Family Room Off Kitchen, Wood Floors
Hot Water Natural Gas
Heating Heat Pump(s)
Cooling Central A/C
Equipment Dishwasher, Disposal, Dryer, Range Hood, Oven/Range - Gas, Refrigerator, Washer
Furnishings No
Fireplace N
Appliance Dishwasher, Disposal, Dryer, Range Hood, Oven/Range - Gas, Refrigerator, Washer
Heat Source Natural Gas
Laundry Main Floor, Dryer In Unit, Has Laundry, Washer In Unit
Exterior
Exterior Feature Patio(s), Porch(es)
Parking Features Garage - Front Entry
Garage Spaces 2.0
Fence Fully
Utilities Available Phone Available, Natural Gas Available, Electric Available, Cable TV Available
Water Access Y
Accessibility None
Porch Patio(s), Porch(es)
Attached Garage 2
Total Parking Spaces 2
Garage Y
Building
Story 2
Foundation Slab
Sewer Public Sewer
Water Public
Architectural Style Colonial
Level or Stories 2
Additional Building Above Grade, Below Grade
New Construction N
Schools
Elementary Schools William B. Wade
Middle Schools Theodore G. Davis
High Schools Westlake
School District Charles County Public Schools
Others
Pets Allowed Y
Senior Community No
Tax ID 0906220851
Ownership Fee Simple
SqFt Source Assessor
Security Features Electric Alarm
Acceptable Financing Cash, Conventional, FHA, VA
Horse Property N
Listing Terms Cash, Conventional, FHA, VA
Financing Cash,Conventional,FHA,VA
Special Listing Condition Standard
Pets Allowed No Pet Restrictions
Virtual Tour https://pro.reprophotos.com/tour/MLS/5212SturgeonCourt_Waldorf_MD_20603_1626_405973.html

GET MORE INFORMATION





