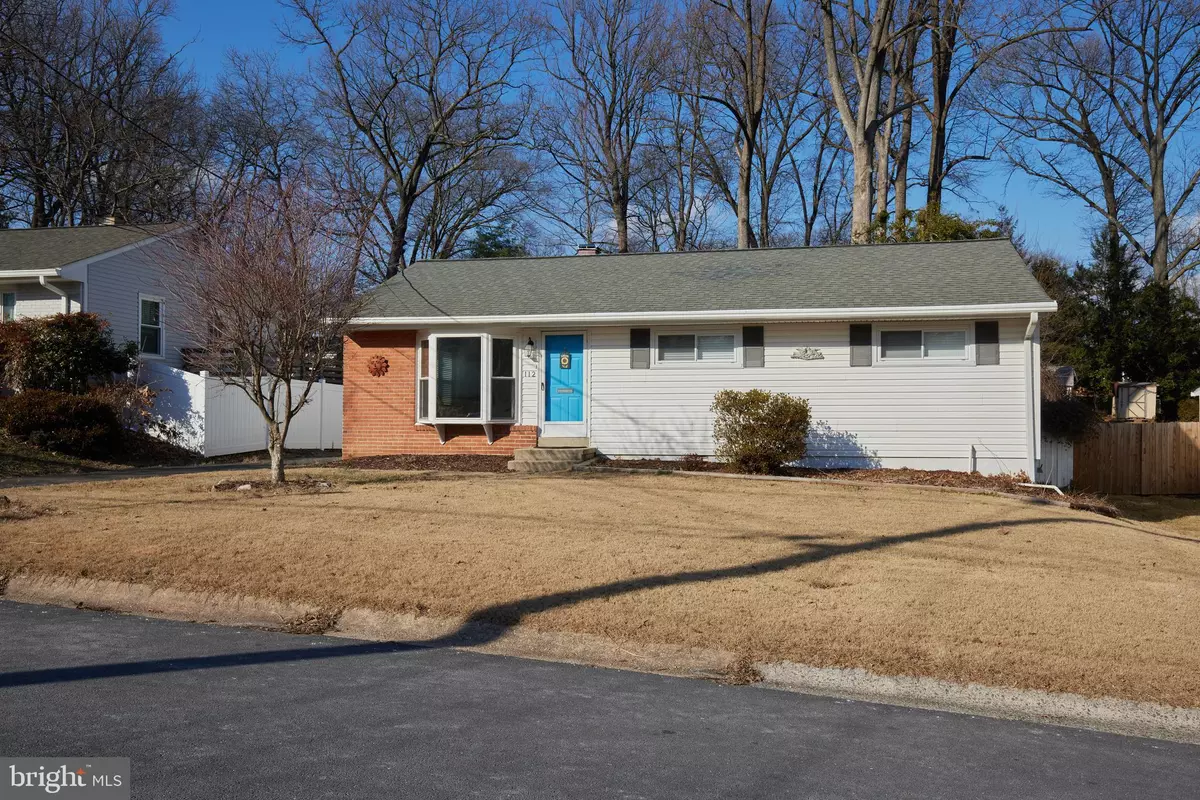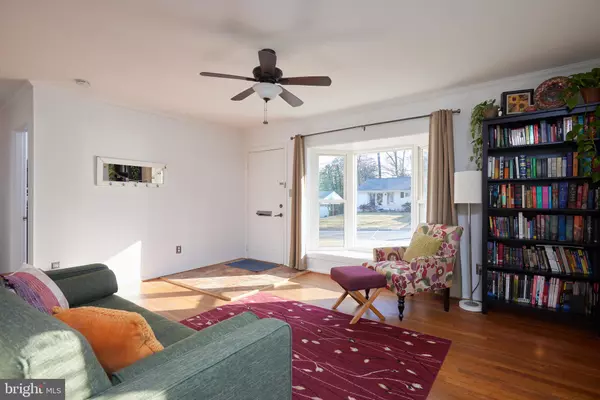112 TULIP DR Gaithersburg, MD 20877
4 Beds
2 Baths
1,764 SqFt
UPDATED:
02/12/2025 07:48 PM
Key Details
Property Type Single Family Home
Sub Type Detached
Listing Status Coming Soon
Purchase Type For Sale
Square Footage 1,764 sqft
Price per Sqft $320
Subdivision Deer Park
MLS Listing ID MDMC2165490
Style Ranch/Rambler
Bedrooms 4
Full Baths 2
HOA Y/N N
Abv Grd Liv Area 1,764
Originating Board BRIGHT
Year Built 1955
Annual Tax Amount $5,912
Tax Year 2024
Lot Size 0.280 Acres
Acres 0.28
Property Sub-Type Detached
Property Description
Location
State MD
County Montgomery
Zoning R90
Rooms
Main Level Bedrooms 4
Interior
Interior Features Bathroom - Stall Shower, Ceiling Fan(s), Combination Kitchen/Dining, Family Room Off Kitchen, Entry Level Bedroom, Floor Plan - Traditional, Upgraded Countertops, Window Treatments, Wood Floors
Hot Water Natural Gas
Heating Forced Air
Cooling Ceiling Fan(s), Central A/C
Flooring Ceramic Tile, Hardwood
Equipment Built-In Microwave, Dishwasher, Disposal, Dryer, Dryer - Front Loading, Icemaker, Oven/Range - Gas, Refrigerator, Stove, Stainless Steel Appliances, Washer, Water Heater
Fireplace N
Appliance Built-In Microwave, Dishwasher, Disposal, Dryer, Dryer - Front Loading, Icemaker, Oven/Range - Gas, Refrigerator, Stove, Stainless Steel Appliances, Washer, Water Heater
Heat Source Natural Gas
Exterior
Parking Features Additional Storage Area, Garage - Front Entry, Garage Door Opener
Garage Spaces 8.0
Water Access N
Roof Type Asphalt
Accessibility None
Total Parking Spaces 8
Garage Y
Building
Story 1
Foundation Block, Crawl Space
Sewer Public Sewer
Water Public
Architectural Style Ranch/Rambler
Level or Stories 1
Additional Building Above Grade, Below Grade
New Construction N
Schools
Middle Schools Forest Oak
High Schools Gaithersburg
School District Montgomery County Public Schools
Others
Senior Community No
Tax ID 160900833194
Ownership Fee Simple
SqFt Source Assessor
Special Listing Condition Standard
Virtual Tour https://peterevansphotography.com/tulipdr112.htm

GET MORE INFORMATION





