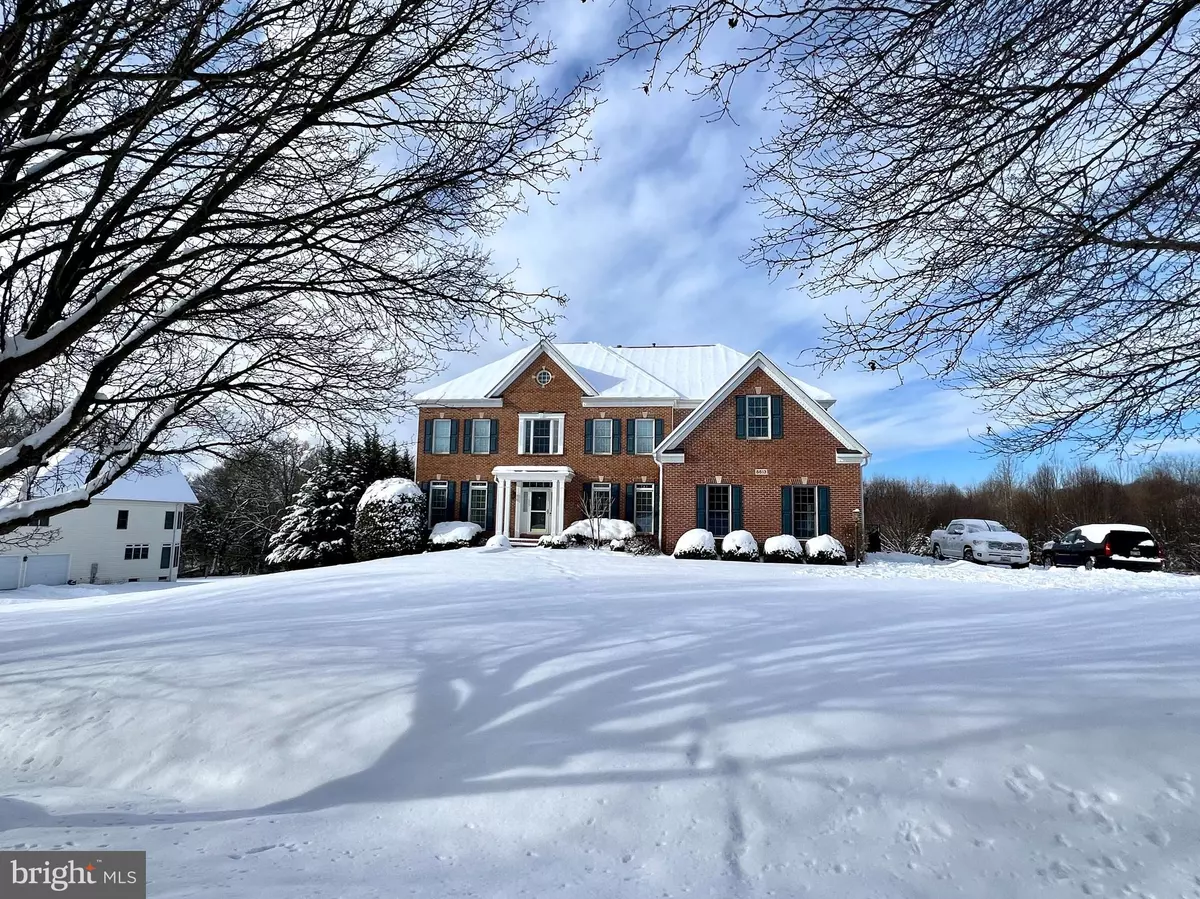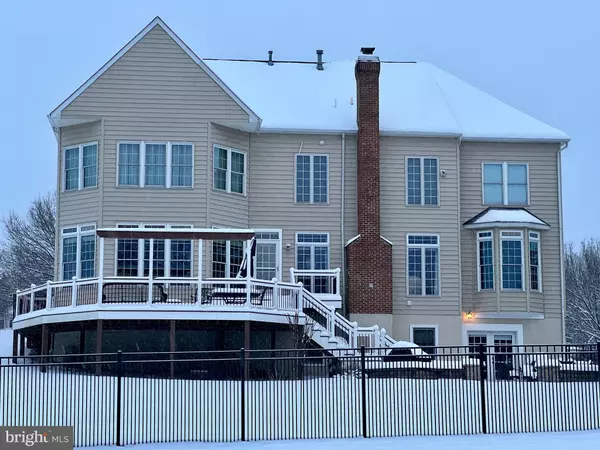8613 AUGUSTA FARM Laytonsville, MD 20882
4 Beds
5 Baths
6,350 SqFt
UPDATED:
02/12/2025 08:45 PM
Key Details
Property Type Single Family Home
Sub Type Detached
Listing Status Coming Soon
Purchase Type For Sale
Square Footage 6,350 sqft
Price per Sqft $233
Subdivision Greenhills Farm
MLS Listing ID MDMC2165454
Style Colonial
Bedrooms 4
Full Baths 4
Half Baths 1
HOA Fees $1,555/ann
HOA Y/N Y
Abv Grd Liv Area 5,250
Originating Board BRIGHT
Year Built 2002
Annual Tax Amount $10,418
Tax Year 2024
Lot Size 2.000 Acres
Acres 2.0
Property Sub-Type Detached
Property Description
Discover the perfect blend of elegance and modern convenience in this stunning brick-front 4-bedroom, 4.5-bathroom home on a serene and private two-acre wooded lot. Thoughtfully upgraded with high-end finishes, this home offers luxurious living with exceptional attention to detail.
The heart of the home is the designer kitchen, remodeled in 2020 with custom-built Wood-Mode cabinetry, Level 3+ Cosmic Black granite, an Italian Carrara natural stone backsplash, and top-tier Miele appliances, including a double oven, convection microwave, warming drawer, and Thermador 5-burner gas cooktop. Tech-savvy touches include USB-C charging cubbies and smart home connectivity.
The primary suite is a true retreat. It features a spa-like bathroom with a frameless glass shower, three showerheads, bench seating, a stand-alone soaking tub with a beverage shelf, and exquisite Italian deco tile. Large windows offer a breathtaking 180-degree view of the park-like wooded backyard, creating a serene and private escape.
Entertainment and relaxation abound in the finished basement, where a remodeled wet bar seamlessly adjoins a full bar, creating the perfect space for hosting. A fully technically equipped home theater with a 106” projector screen, a tiered floor for theatre seating, and soundproofed walls enhance the experience.
Outdoor living is just as impressive with a TimberTech AZEK deck, complete with a lighting package, a circular paver patio with a knee wall, and a seamless transition to the beautifully landscaped yard.
Practical upgrades include a Generac whole-house generator (2023), two Bryant high-efficiency HVAC systems (2023), a whole-house water filtration system, and a spacious 3-car garage with smart-enabled doors for added convenience.
With over 6,300 sq. ft. of finished living space and an additional 800 sq. ft. of outdoor entertaining space, this home offers unparalleled luxury, comfort, and cutting-edge technology. Make your wish for a beautiful home a reality. Check back for showing times and Open Houses.
Location
State MD
County Montgomery
Zoning RE2
Direction East
Rooms
Other Rooms Living Room, Dining Room, Primary Bedroom, Bedroom 2, Bedroom 3, Kitchen, Family Room, Library, Foyer, Breakfast Room, Bedroom 1, Laundry, Mud Room, Office, Recreation Room, Storage Room, Workshop, Media Room, Bathroom 1, Bathroom 2, Primary Bathroom
Basement Connecting Stairway, Daylight, Full, Fully Finished, Heated, Improved, Interior Access, Outside Entrance, Rear Entrance, Shelving, Sump Pump, Walkout Level, Windows, Workshop
Interior
Interior Features Breakfast Area, Butlers Pantry, Family Room Off Kitchen, Kitchen - Gourmet, Kitchen - Island, Kitchen - Table Space, Dining Area, Kitchen - Eat-In, Primary Bath(s), Built-Ins, Chair Railings, Upgraded Countertops, Crown Moldings, Curved Staircase, Double/Dual Staircase, Window Treatments, Wainscotting, Wet/Dry Bar, Wood Floors, Recessed Lighting, Floor Plan - Open, Bathroom - Soaking Tub
Hot Water Natural Gas, 60+ Gallon Tank
Heating Forced Air
Cooling Central A/C
Flooring Carpet, Ceramic Tile, Concrete, Hardwood, Luxury Vinyl Plank
Fireplaces Number 1
Fireplaces Type Fireplace - Glass Doors, Mantel(s), Screen
Equipment Cooktop, Dishwasher, Disposal, Dryer, Exhaust Fan, Humidifier, Icemaker, Microwave, Oven - Double, Oven - Self Cleaning, Oven - Wall, Oven/Range - Gas, Refrigerator, Washer, Water Conditioner - Owned
Fireplace Y
Window Features Casement,Screens,Storm,Transom,Double Pane
Appliance Cooktop, Dishwasher, Disposal, Dryer, Exhaust Fan, Humidifier, Icemaker, Microwave, Oven - Double, Oven - Self Cleaning, Oven - Wall, Oven/Range - Gas, Refrigerator, Washer, Water Conditioner - Owned
Heat Source Natural Gas
Laundry Upper Floor
Exterior
Exterior Feature Deck(s), Patio(s)
Parking Features Garage - Side Entry, Garage Door Opener, Inside Access, Oversized
Garage Spaces 8.0
Fence Decorative, Fully, Aluminum
Water Access N
View Scenic Vista, Trees/Woods
Roof Type Asphalt,Shingle
Accessibility None
Porch Deck(s), Patio(s)
Attached Garage 3
Total Parking Spaces 8
Garage Y
Building
Lot Description Backs to Trees, Landscaping, Front Yard, Level, No Thru Street, Private, Rear Yard, SideYard(s), Trees/Wooded
Story 3
Foundation Concrete Perimeter, Passive Radon Mitigation
Sewer On Site Septic
Water Well
Architectural Style Colonial
Level or Stories 3
Additional Building Above Grade, Below Grade
Structure Type 2 Story Ceilings,9'+ Ceilings,Dry Wall,Tray Ceilings
New Construction N
Schools
Elementary Schools Laytonsville
Middle Schools Gaithersburg
High Schools Gaithersburg
School District Montgomery County Public Schools
Others
HOA Fee Include Reserve Funds,Road Maintenance,Snow Removal,Trash
Senior Community No
Tax ID 160103331832
Ownership Fee Simple
SqFt Source Estimated
Security Features Security System,Carbon Monoxide Detector(s),Exterior Cameras,Smoke Detector
Acceptable Financing Cash, Conventional, FHA, VA
Listing Terms Cash, Conventional, FHA, VA
Financing Cash,Conventional,FHA,VA
Special Listing Condition Standard

GET MORE INFORMATION





