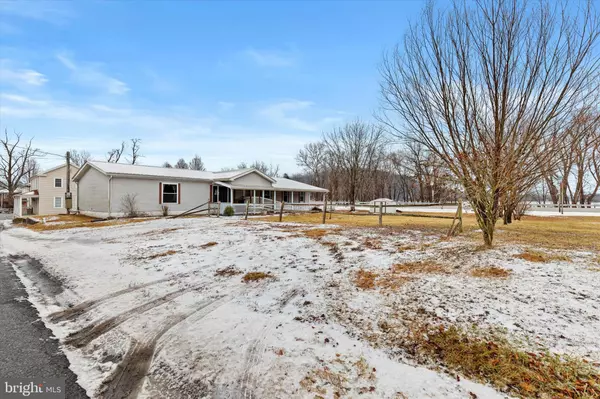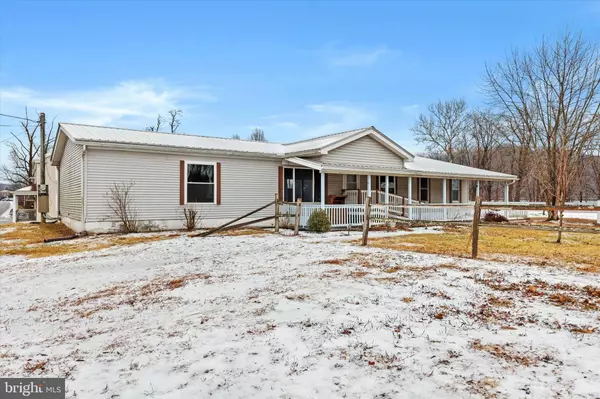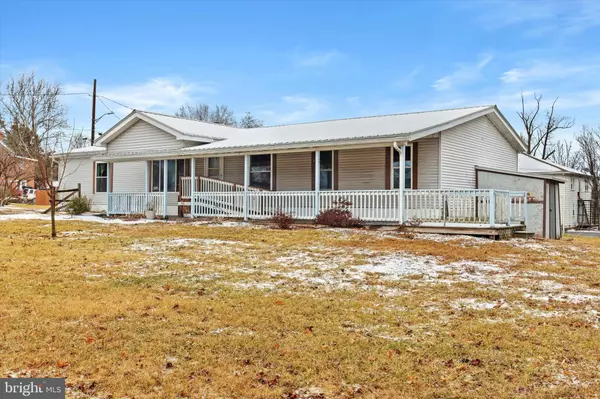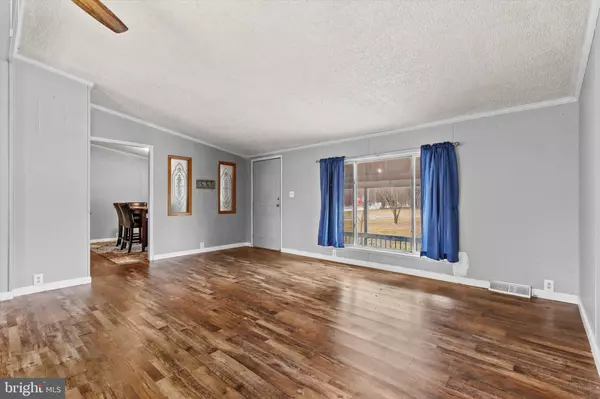509 S FRONT ST Liverpool, PA 17045
3 Beds
2 Baths
1,782 SqFt
UPDATED:
02/09/2025 06:36 PM
Key Details
Property Type Single Family Home
Sub Type Detached
Listing Status Active
Purchase Type For Sale
Square Footage 1,782 sqft
Price per Sqft $117
Subdivision Liverpool
MLS Listing ID PAPY2006898
Style Ranch/Rambler,Modular/Pre-Fabricated
Bedrooms 3
Full Baths 2
HOA Y/N N
Abv Grd Liv Area 1,782
Originating Board BRIGHT
Year Built 1997
Annual Tax Amount $1,045
Tax Year 2023
Lot Size 6,098 Sqft
Acres 0.14
Property Description
Each of the three generously sized bedrooms features walk-in closets, and the primary suite includes a luxurious soaking tub and stall shower for added comfort. The updated kitchen and new flooring bring a fresh, modern feel, complemented by a fresh coat of paint throughout.
Situated on a 0.14-acre lot, this property is conveniently located near major highways for an easy commute, while still offering the peace and charm of small-town living. Don't miss out on this move-in-ready gem!
Location
State PA
County Perry
Area Liverpool Boro (150120)
Zoning RESIDENTIALD
Rooms
Basement Full, Walkout Stairs, Unfinished
Main Level Bedrooms 3
Interior
Interior Features Bar, Ceiling Fan(s), Crown Moldings, Dining Area, Floor Plan - Open, Kitchen - Country, Bathroom - Soaking Tub, Bathroom - Stall Shower, Bathroom - Tub Shower, Walk-in Closet(s)
Hot Water Electric
Heating Forced Air, Wall Unit
Cooling Ceiling Fan(s)
Flooring Luxury Vinyl Plank
Fireplaces Number 1
Inclusions Please Refer to Items to Convey in the document section.
Equipment Dishwasher, Oven/Range - Electric, Refrigerator
Furnishings No
Fireplace Y
Appliance Dishwasher, Oven/Range - Electric, Refrigerator
Heat Source Oil, Propane - Leased
Laundry Main Floor
Exterior
Garage Spaces 4.0
Water Access N
Roof Type Shingle
Accessibility Ramp - Main Level
Total Parking Spaces 4
Garage N
Building
Lot Description SideYard(s)
Story 1
Foundation Permanent, Block, Concrete Perimeter
Sewer Public Sewer
Water Public
Architectural Style Ranch/Rambler, Modular/Pre-Fabricated
Level or Stories 1
Additional Building Above Grade, Below Grade
Structure Type Dry Wall
New Construction N
Schools
Elementary Schools Greenwood
Middle Schools Greenwood Middle/High
High Schools Greenwood Middle/High School
School District Greenwood
Others
Pets Allowed Y
Senior Community No
Tax ID 120-017.03-050.000
Ownership Fee Simple
SqFt Source Assessor
Acceptable Financing Cash, Conventional
Horse Property N
Listing Terms Cash, Conventional
Financing Cash,Conventional
Special Listing Condition Standard
Pets Allowed No Pet Restrictions

GET MORE INFORMATION





