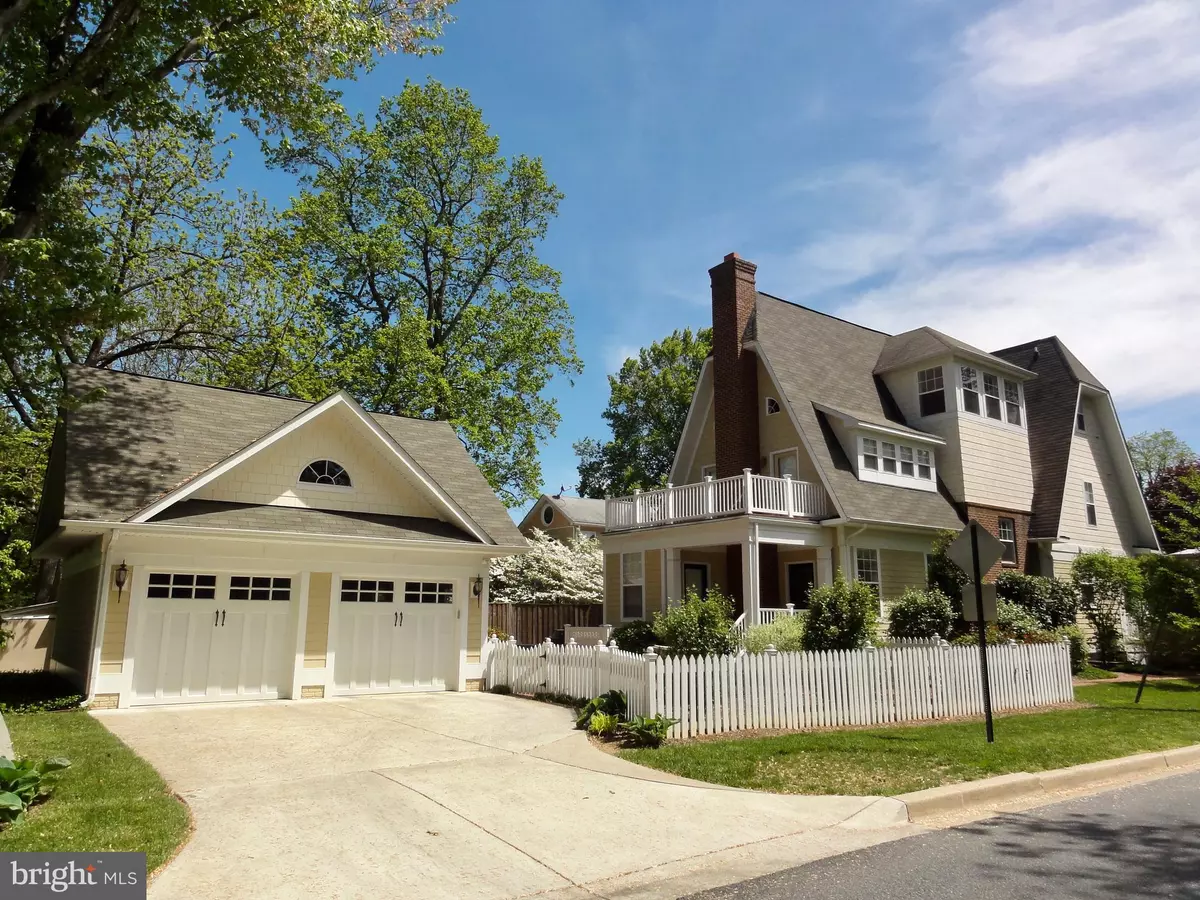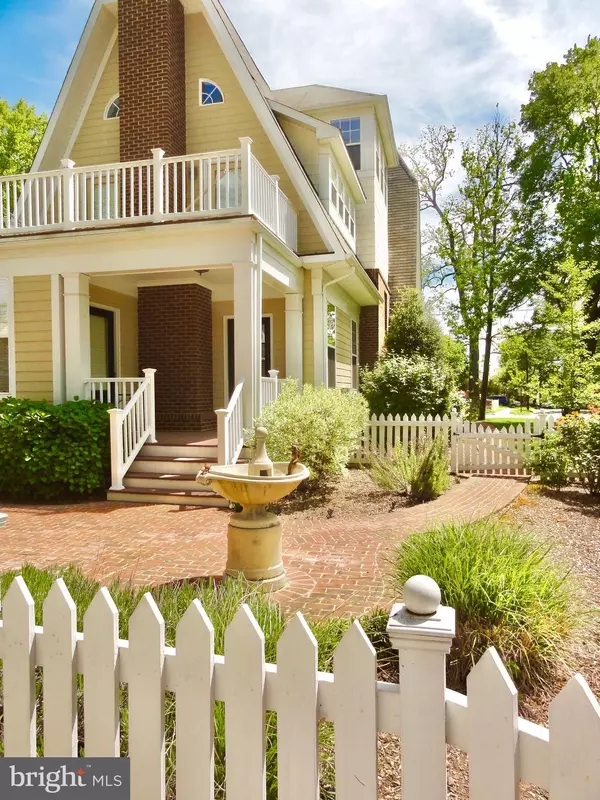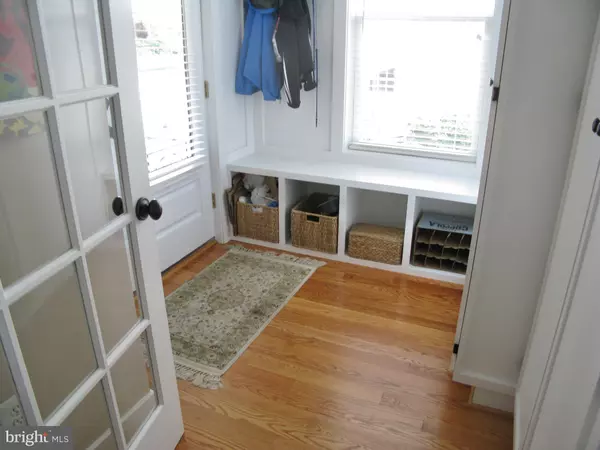3613 DUPONT AVE Kensington, MD 20895
6 Beds
6 Baths
4,675 SqFt
UPDATED:
02/07/2025 07:20 PM
Key Details
Property Type Single Family Home
Sub Type Detached
Listing Status Active
Purchase Type For Sale
Square Footage 4,675 sqft
Price per Sqft $362
Subdivision Kensington
MLS Listing ID MDMC2165376
Style Craftsman
Bedrooms 6
Full Baths 5
Half Baths 1
HOA Y/N N
Abv Grd Liv Area 3,475
Originating Board BRIGHT
Year Built 2006
Annual Tax Amount $11,651
Tax Year 2024
Lot Size 7,500 Sqft
Acres 0.17
Property Sub-Type Detached
Property Description
Location
State MD
County Montgomery
Zoning R027
Direction South
Rooms
Other Rooms In-Law/auPair/Suite, Laundry, Loft
Basement Connecting Stairway, Drainage System, Daylight, Partial, Full, Fully Finished, Heated, Improved, Interior Access, Outside Entrance, Poured Concrete, Sump Pump, Walkout Stairs, Windows, Water Proofing System
Interior
Interior Features 2nd Kitchen, Attic, Attic/House Fan, Breakfast Area, Built-Ins, Butlers Pantry, Carpet, Ceiling Fan(s), Family Room Off Kitchen, Floor Plan - Open, Formal/Separate Dining Room, Kitchen - Eat-In, Kitchen - Table Space, Kitchenette, Pantry, Bathroom - Soaking Tub, Sprinkler System, Bathroom - Tub Shower, Upgraded Countertops, Wainscotting, Walk-in Closet(s), Window Treatments, Wood Floors
Hot Water 60+ Gallon Tank, Natural Gas
Heating Forced Air
Cooling Ceiling Fan(s), Central A/C
Flooring Carpet, Hardwood
Fireplaces Number 1
Fireplaces Type Brick, Wood, Screen
Inclusions Three refrigerators, two washers and two dryers Lower Level Furniture & couch in garage and garage contents can convey or be removed, Buyers choice.
Equipment Built-In Microwave, Cooktop, Dishwasher, Disposal, Dryer - Electric, Extra Refrigerator/Freezer, Freezer, Icemaker, Oven - Double, Oven - Self Cleaning, Oven - Wall, Refrigerator, Stainless Steel Appliances, Washer - Front Loading, Washer/Dryer Stacked, Water Heater - High-Efficiency
Furnishings No
Fireplace Y
Appliance Built-In Microwave, Cooktop, Dishwasher, Disposal, Dryer - Electric, Extra Refrigerator/Freezer, Freezer, Icemaker, Oven - Double, Oven - Self Cleaning, Oven - Wall, Refrigerator, Stainless Steel Appliances, Washer - Front Loading, Washer/Dryer Stacked, Water Heater - High-Efficiency
Heat Source Natural Gas
Laundry Basement, Upper Floor
Exterior
Exterior Feature Deck(s), Brick, Patio(s), Porch(es)
Parking Features Garage - Front Entry, Inside Access
Garage Spaces 4.0
Fence Picket
Utilities Available Cable TV Available, Electric Available, Natural Gas Available, Phone Available, Sewer Available, Water Available
Water Access N
Roof Type Shingle
Accessibility None
Porch Deck(s), Brick, Patio(s), Porch(es)
Total Parking Spaces 4
Garage Y
Building
Lot Description Corner, Front Yard, Landscaping, Level, Rear Yard
Story 4
Foundation Concrete Perimeter, Permanent
Sewer Public Sewer
Water Public
Architectural Style Craftsman
Level or Stories 4
Additional Building Above Grade, Below Grade
Structure Type Dry Wall
New Construction N
Schools
Elementary Schools Kensington Parkwood
Middle Schools North Bethesda
High Schools Walter Johnson
School District Montgomery County Public Schools
Others
Pets Allowed Y
Senior Community No
Tax ID 161301724734
Ownership Fee Simple
SqFt Source Assessor
Horse Property N
Special Listing Condition Standard
Pets Allowed No Pet Restrictions
Virtual Tour https://magis.to/av/cXYrT04ERAotOS4GDmEwCX18?l=vsm&o=i&c=c

GET MORE INFORMATION





