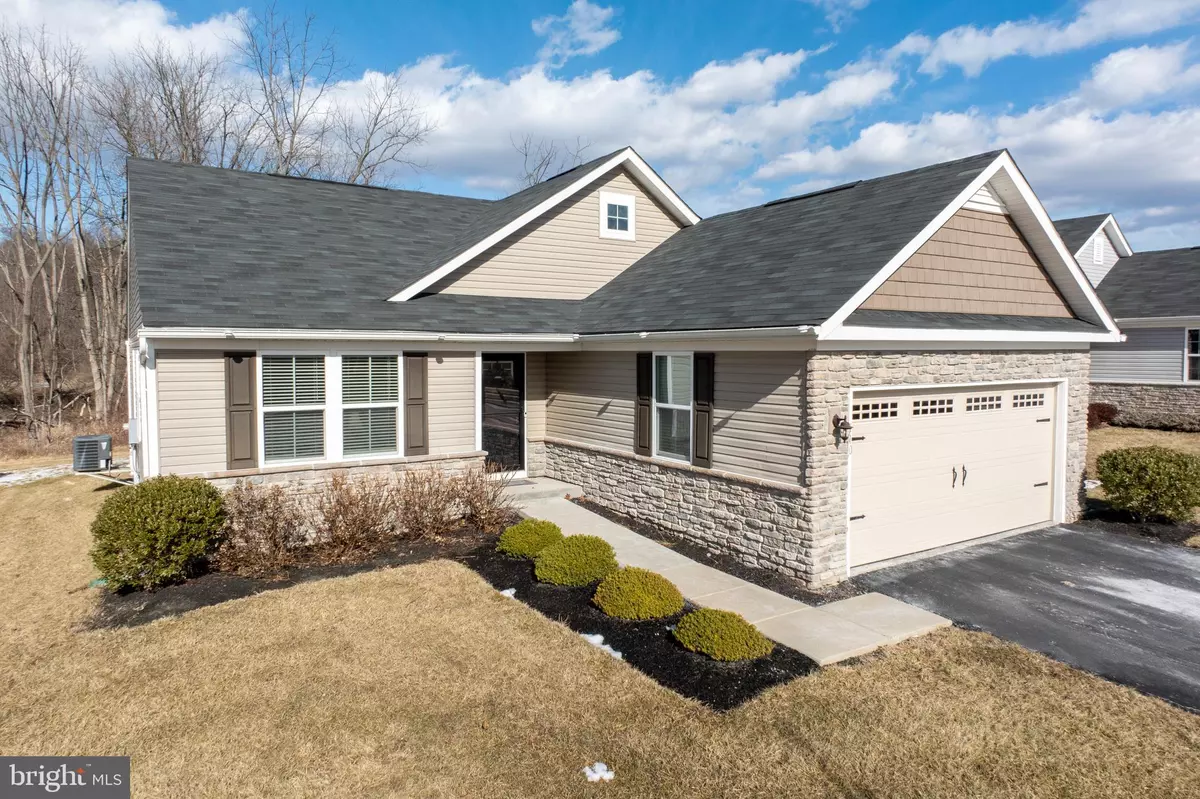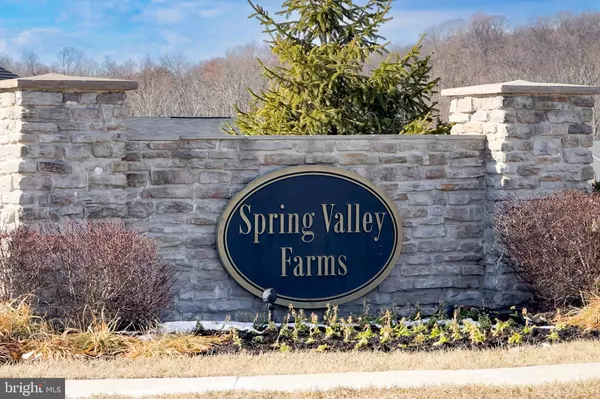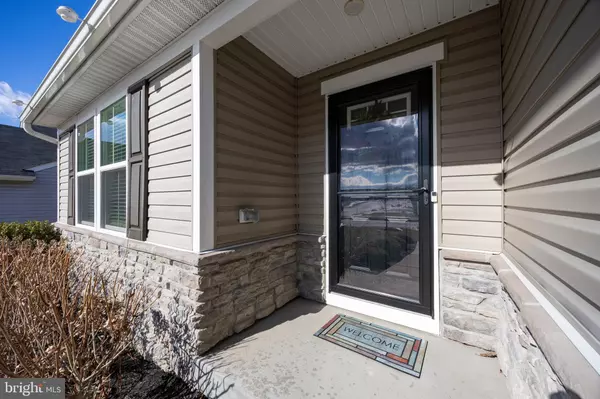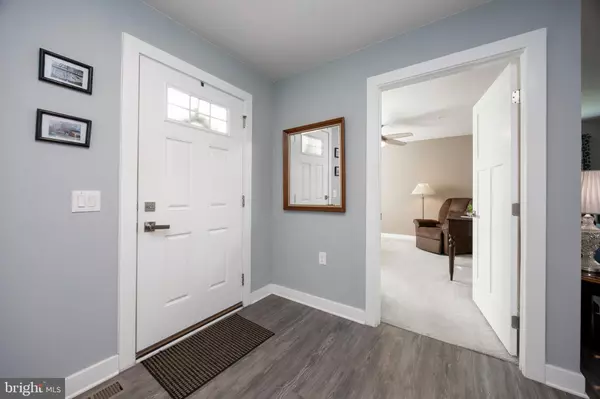110 STEEPLECHASE LN Pottstown, PA 19464
3 Beds
2 Baths
1,656 SqFt
UPDATED:
02/07/2025 12:54 PM
Key Details
Property Type Single Family Home
Sub Type Detached
Listing Status Coming Soon
Purchase Type For Sale
Square Footage 1,656 sqft
Price per Sqft $285
Subdivision Spring Valley Farm
MLS Listing ID PAMC2128070
Style Colonial
Bedrooms 3
Full Baths 2
HOA Fees $205/mo
HOA Y/N Y
Abv Grd Liv Area 1,656
Originating Board BRIGHT
Year Built 2019
Annual Tax Amount $6,383
Tax Year 2023
Lot Size 6,000 Sqft
Acres 0.14
Lot Dimensions 60.00 x 0.00
Property Description
2 car garage, with inside access and garage door openers, adds to the practicality. Spring Valley Farms is an active community with no age restrictions, offering a maintenance-free lifestyle with an HOA that covers lawn care, snow removal, and trash service. Residents enjoy a beautifully designed clubhouse, complete with a full kitchen, soaring ceilings, and a cozy fireplace—perfect for socializing, hosting events, and participating in activities such as Mahjong, trivia nights, and happy hours. Conveniently located near Route 422, this home provides easy access to Costco, The Philadelphia Premium Outlets, shopping and dining at Providence Town Center, the King of Prussia Mall, and the charming, historic downtown Phoenixville, known for its vibrant restaurant scene, boutique shopping, and community events. Outdoor enthusiasts will love the nearby parks, walking trails, and golf courses. This home offers the perfect blend of modern comfort, low-maintenance living, and a welcoming community—schedule your showing today! Don't miss the video walk-through link.
Location
State PA
County Montgomery
Area Lower Pottsgrove Twp (10642)
Zoning R1
Rooms
Other Rooms Living Room, Dining Room, Primary Bedroom, Bedroom 2, Bedroom 3, Kitchen, Laundry, Bathroom 2, Primary Bathroom
Basement Unfinished
Main Level Bedrooms 3
Interior
Interior Features Bathroom - Tub Shower, Bathroom - Walk-In Shower, Ceiling Fan(s), Floor Plan - Open, Kitchen - Island, Pantry, Recessed Lighting, Primary Bath(s), Walk-in Closet(s)
Hot Water Electric
Heating Forced Air
Cooling Central A/C
Flooring Carpet, Luxury Vinyl Plank, Tile/Brick
Equipment Built-In Microwave, Built-In Range, Dishwasher, Oven - Self Cleaning, Stainless Steel Appliances
Fireplace N
Appliance Built-In Microwave, Built-In Range, Dishwasher, Oven - Self Cleaning, Stainless Steel Appliances
Heat Source Natural Gas
Laundry Main Floor
Exterior
Exterior Feature Deck(s)
Parking Features Garage - Front Entry, Garage Door Opener, Inside Access
Garage Spaces 4.0
Amenities Available Club House
Water Access N
Accessibility None
Porch Deck(s)
Attached Garage 2
Total Parking Spaces 4
Garage Y
Building
Lot Description Backs to Trees
Story 1
Foundation Concrete Perimeter
Sewer Public Sewer
Water Public
Architectural Style Colonial
Level or Stories 1
Additional Building Above Grade, Below Grade
New Construction N
Schools
School District Pottsgrove
Others
HOA Fee Include Trash,Snow Removal,Lawn Maintenance
Senior Community No
Tax ID 42-00-02662-054
Ownership Fee Simple
SqFt Source Assessor
Acceptable Financing Cash, Conventional
Horse Property N
Listing Terms Cash, Conventional
Financing Cash,Conventional
Special Listing Condition Standard

GET MORE INFORMATION





