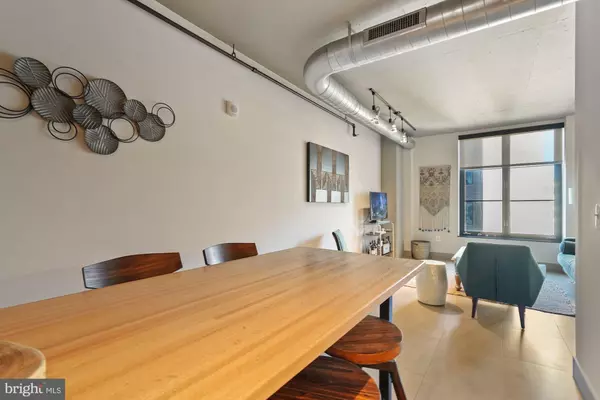1133 14TH ST NW #801 Washington, DC 20005
1 Bed
1 Bath
778 SqFt
UPDATED:
02/07/2025 04:07 AM
Key Details
Property Type Condo
Sub Type Condo/Co-op
Listing Status Active
Purchase Type For Sale
Square Footage 778 sqft
Price per Sqft $673
Subdivision Central
MLS Listing ID DCDC2184198
Style Contemporary
Bedrooms 1
Full Baths 1
HOA Y/N N
Abv Grd Liv Area 778
Originating Board BRIGHT
Year Built 2006
Annual Tax Amount $3,881
Tax Year 2024
Property Description
Location
State DC
County Washington
Zoning D-6
Rooms
Other Rooms Living Room, Kitchen, Den, Foyer, Bedroom 1
Main Level Bedrooms 1
Interior
Interior Features Elevator, Entry Level Bedroom, Floor Plan - Open, Kitchen - Island, Primary Bath(s), Upgraded Countertops, Walk-in Closet(s), Window Treatments, Wood Floors, Carpet
Hot Water Instant Hot Water
Heating Central
Cooling Central A/C
Equipment Built-In Microwave, Dishwasher, Disposal, Icemaker, Microwave, Oven - Single, Refrigerator, Washer, Dryer
Furnishings No
Fireplace N
Appliance Built-In Microwave, Dishwasher, Disposal, Icemaker, Microwave, Oven - Single, Refrigerator, Washer, Dryer
Heat Source None
Laundry Washer In Unit, Dryer In Unit
Exterior
Parking Features Garage Door Opener, Underground
Garage Spaces 1.0
Utilities Available Cable TV, Under Ground, Natural Gas Available, Sewer Available, Water Available
Amenities Available Concierge, Common Grounds, Elevator, Extra Storage, Party Room
Water Access N
View City
Accessibility >84\" Garage Door, 48\"+ Halls, Doors - Swing In, Elevator
Total Parking Spaces 1
Garage Y
Building
Story 1
Unit Features Hi-Rise 9+ Floors
Sewer No Septic System
Water Public
Architectural Style Contemporary
Level or Stories 1
Additional Building Above Grade, Below Grade
New Construction N
Schools
School District District Of Columbia Public Schools
Others
Pets Allowed Y
HOA Fee Include Cable TV,Ext Bldg Maint,Gas,High Speed Internet,Insurance,Reserve Funds,Sewer,Snow Removal,Trash,Water
Senior Community No
Tax ID 0247//2286
Ownership Condominium
Acceptable Financing Cash, Conventional, FHA, VA
Listing Terms Cash, Conventional, FHA, VA
Financing Cash,Conventional,FHA,VA
Special Listing Condition Standard
Pets Allowed Cats OK, Dogs OK

GET MORE INFORMATION





