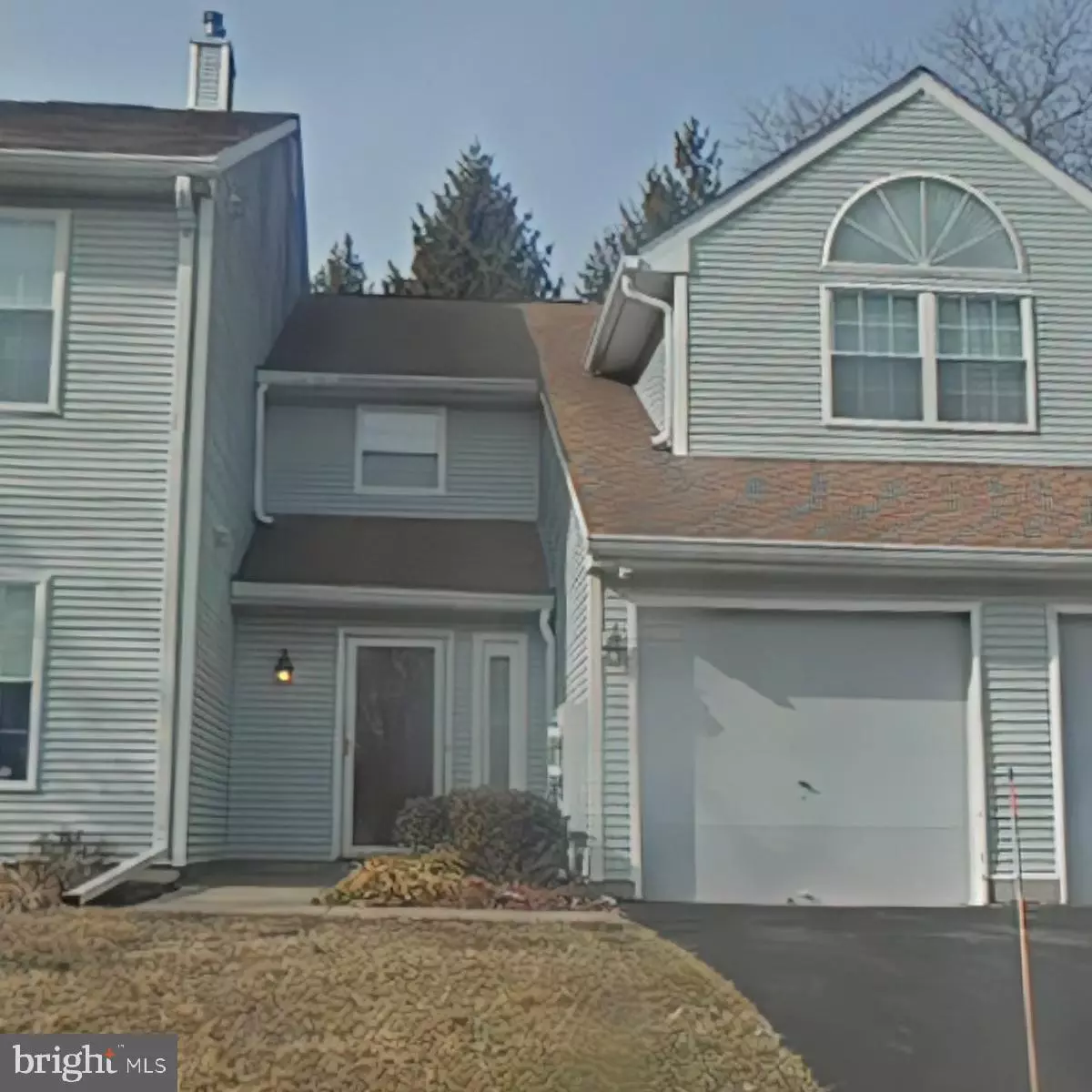1626 COVINGTON RD #13 Yardley, PA 19067
2 Beds
2 Baths
1,430 SqFt
UPDATED:
02/10/2025 04:35 PM
Key Details
Property Type Condo
Sub Type Condo/Co-op
Listing Status Active
Purchase Type For Sale
Square Footage 1,430 sqft
Price per Sqft $314
Subdivision Makefield Glen
MLS Listing ID PABU2087266
Style Colonial
Bedrooms 2
Full Baths 2
Condo Fees $300/mo
HOA Y/N N
Abv Grd Liv Area 1,430
Originating Board BRIGHT
Year Built 1990
Annual Tax Amount $6,184
Tax Year 2024
Lot Dimensions 0.00 x 0.00
Property Description
Perfectly situated in a serene cul-de-sac, this 1,430 Sq/Ft home boasts a spacious, single-level layout with a cozy fireplace and classic colonial design. This unit is also located a short walk away from the Club House, Community Pool, and Tennis Courts. As you enter you are welcomed into a cozy entrance with a coat closet immediately on the left hand side and garage access to the right. Just beyond the entrance you will find the dining room and living room set up which has white carpets flowing throughout for the ultimate comfort. The living room has a beautiful fire place to bring friends and family around for those cold winter days. Right off the living room is the well appointed kitchen which has tons of counter top and cabinet space making this every chef's dream! Also featured in the kitchen is a little breakfast bar for quick meals in the morning. Attached to the kitchen is a den area which features tall ceilings and provides access to the back patio where you can enjoy those beautiful summer nights. On the left side of the home is where you will find the two large bedrooms and bathrooms. When you make a left coming from the front entrance in the hallway you will find the washer and dryer and utility closet. The main bedroom has their own en suite bathroom while the second bedroom uses the hall bath. Both bedrooms are also adorned with tons of closet space. Top top everything off, this unit has a garage which can be used for storage or an extra space for parking your vehicle indoors.
The Aspen Woods community provides top-tier amenities, including a swim club, tennis courts, lawn maintenance, trash, and snow removal—offering a low-maintenance lifestyle!
This home also comes fully equipped with a Refrigerator, Dishwasher, Oven Range-Gas, Microwave, Washer & Dryer, and Built-In Range Hood—all included in the sale!
Additionally, the property qualifies for the CRA program, offering a conventional loan with no mortgage insurance.
With a full priced offer the seller will include a 13-month HWA home warranty to help provide peace of mind.
This home is conveniently located near a variety of dining options, including Christine's Restaurant, Villa Rosa, Indian Garden, Venezia Pizza, and more.
Families will appreciate the proximity to top-rated schools such as New Hope Academy, Kindercare Learning Center, Maple Point Middle School, and William Penn Middle School.
For everyday essentials, nearby grocery stores include McCaffrey's Supermarket, Giant Food Stores, ShopRite, Sodexo, and other convenient options.
Situated close to shopping, dining, medical facilities, and major roadways, THIS HOME IS ALSO PART OF THE AWARD-WINNING PENNSBURY SCHOOL DISTRICT. Offering incredible value at a competitive price, this townhome is an opportunity you don't want to miss! Schedule your tour today! 🏡✨
Location
State PA
County Bucks
Area Lower Makefield Twp (10120)
Zoning R4
Direction Southeast
Rooms
Other Rooms Living Room, Dining Room, Bedroom 2, Kitchen, Bedroom 1, Laundry, Bathroom 1, Bathroom 2
Main Level Bedrooms 2
Interior
Hot Water Natural Gas
Heating Forced Air
Cooling Central A/C
Fireplaces Number 1
Inclusions Refrigerator, Dishwasher, Oven Range-Gas, Microwave, Washer & Dryer, and Built-In Range Hood
Equipment Built-In Microwave, Dishwasher, Range Hood, Refrigerator, Washer, Dryer
Fireplace Y
Appliance Built-In Microwave, Dishwasher, Range Hood, Refrigerator, Washer, Dryer
Heat Source Natural Gas
Laundry Main Floor, Washer In Unit, Dryer In Unit
Exterior
Parking Features Garage - Front Entry
Garage Spaces 3.0
Amenities Available Club House, Pool - Outdoor, Swimming Pool, Tennis Courts
Water Access N
View Garden/Lawn
Accessibility None
Attached Garage 2
Total Parking Spaces 3
Garage Y
Building
Story 1
Unit Features Garden 1 - 4 Floors
Sewer Public Sewer
Water Public
Architectural Style Colonial
Level or Stories 1
Additional Building Above Grade, Below Grade
New Construction N
Schools
School District Pennsbury
Others
Pets Allowed Y
HOA Fee Include Common Area Maintenance,Lawn Maintenance,Management,Pool(s),Recreation Facility,Snow Removal,Trash
Senior Community No
Tax ID 20-015-144-013
Ownership Condominium
Acceptable Financing Cash, Conventional, FHA, VA
Horse Property N
Listing Terms Cash, Conventional, FHA, VA
Financing Cash,Conventional,FHA,VA
Special Listing Condition Standard
Pets Allowed No Pet Restrictions
Virtual Tour https://view.ricoh360.com/2df5cb48-5798-480e-a185-a236a5e52709

GET MORE INFORMATION





