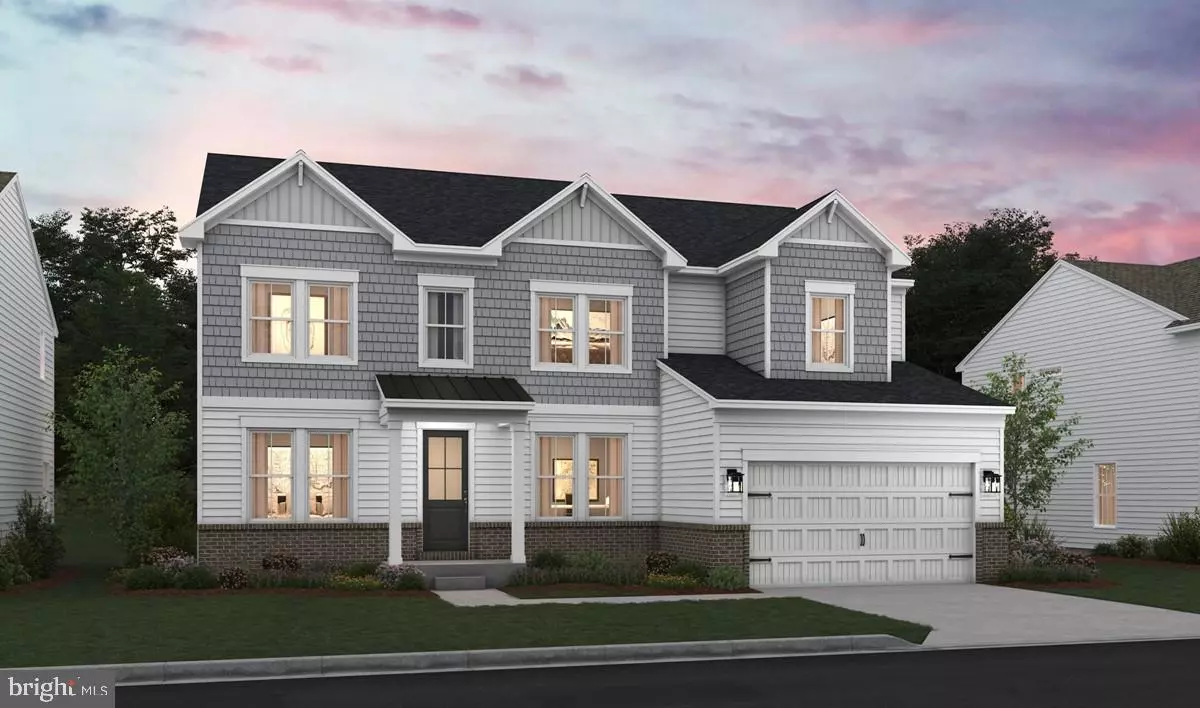11229 HAZEL RUN WAY #LOT 106 Fredericksburg, VA 22407
6 Beds
5 Baths
4,696 SqFt
UPDATED:
02/06/2025 04:57 PM
Key Details
Property Type Single Family Home
Sub Type Detached
Listing Status Active
Purchase Type For Sale
Square Footage 4,696 sqft
Price per Sqft $176
Subdivision None Available
MLS Listing ID VASP2030590
Style Craftsman
Bedrooms 6
Full Baths 4
Half Baths 1
HOA Fees $98/mo
HOA Y/N Y
Abv Grd Liv Area 3,540
Originating Board BRIGHT
Tax Year 2024
Lot Size 10,000 Sqft
Acres 0.23
Lot Dimensions Average Lot Size given
Property Description
Hazel Run Glen is a beautiful single family community of new homes for sale in Fredericksburg, VA offering 109 homes on 1/4 acre homesites. Embrace the serenity of this quiet wooded location while enjoying easy access to major shopping, dining, and commuter routes. Each home is offered in one of our new interior design Looks: Loft, Farmhouse, Classic or Elements for on-trend style in your new construction home. Prices and terms subject to change***location premiums may apply. BY APPOINTMENT ONLY. PHOTOS/RENDERINGS REPRESENTATIVE ONLY - MAY SHOW OPTIONS, UPGRADES OR DECORATOR ENHANCEMENTS.
Location
State VA
County Spotsylvania
Zoning RESIDENTIAL
Rooms
Other Rooms Dining Room, Primary Bedroom, Bedroom 2, Bedroom 3, Bedroom 4, Kitchen, Great Room, Office, Recreation Room, Additional Bedroom
Basement Poured Concrete, Space For Rooms, Sump Pump, Partially Finished, Rear Entrance, Walkout Stairs
Main Level Bedrooms 1
Interior
Interior Features Bathroom - Walk-In Shower, Carpet, Dining Area, Entry Level Bedroom, Family Room Off Kitchen, Floor Plan - Open, Formal/Separate Dining Room, Kitchen - Island, Pantry, Kitchen - Table Space, Walk-in Closet(s), Primary Bath(s)
Hot Water Electric
Cooling Central A/C, Fresh Air Recovery System, Programmable Thermostat
Flooring Carpet, Luxury Vinyl Plank
Fireplaces Number 1
Fireplaces Type Fireplace - Glass Doors, Gas/Propane, Mantel(s), Screen
Equipment Built-In Microwave, Built-In Range, Dishwasher, Disposal, Energy Efficient Appliances, Exhaust Fan, Icemaker, Oven - Self Cleaning, Oven/Range - Electric, Refrigerator, Washer, Dryer - Electric
Fireplace Y
Window Features Double Pane,Energy Efficient,ENERGY STAR Qualified,Low-E,Screens
Appliance Built-In Microwave, Built-In Range, Dishwasher, Disposal, Energy Efficient Appliances, Exhaust Fan, Icemaker, Oven - Self Cleaning, Oven/Range - Electric, Refrigerator, Washer, Dryer - Electric
Heat Source Natural Gas
Laundry Hookup, Upper Floor, Washer In Unit, Dryer In Unit
Exterior
Exterior Feature Deck(s)
Parking Features Garage - Front Entry
Garage Spaces 4.0
Utilities Available Under Ground
Amenities Available Tot Lots/Playground, Dog Park
Water Access N
Roof Type Architectural Shingle,Asphalt
Accessibility None
Porch Deck(s)
Attached Garage 2
Total Parking Spaces 4
Garage Y
Building
Story 3
Foundation Concrete Perimeter
Sewer Public Sewer
Water Public
Architectural Style Craftsman
Level or Stories 3
Additional Building Above Grade, Below Grade
Structure Type 9'+ Ceilings,Dry Wall
New Construction Y
Schools
School District Spotsylvania County Public Schools
Others
HOA Fee Include Common Area Maintenance,Management
Senior Community No
Tax ID NO TAX RECORD
Ownership Fee Simple
SqFt Source Estimated
Security Features Carbon Monoxide Detector(s),Smoke Detector
Acceptable Financing Cash, Conventional, FHA, VA
Listing Terms Cash, Conventional, FHA, VA
Financing Cash,Conventional,FHA,VA
Special Listing Condition Standard

GET MORE INFORMATION

