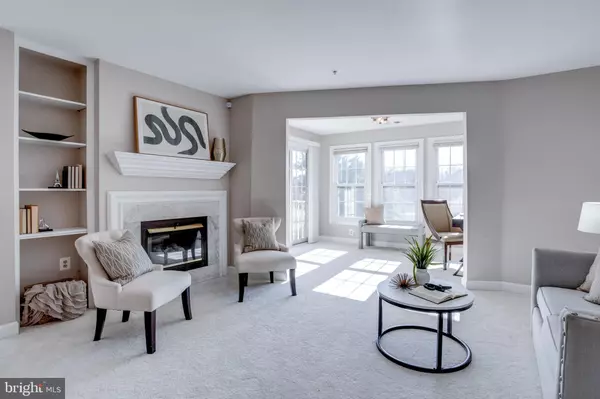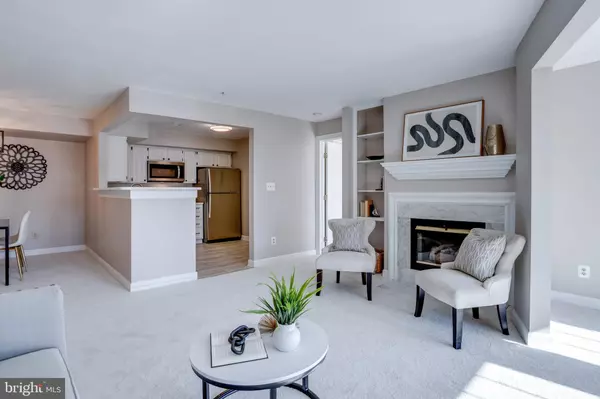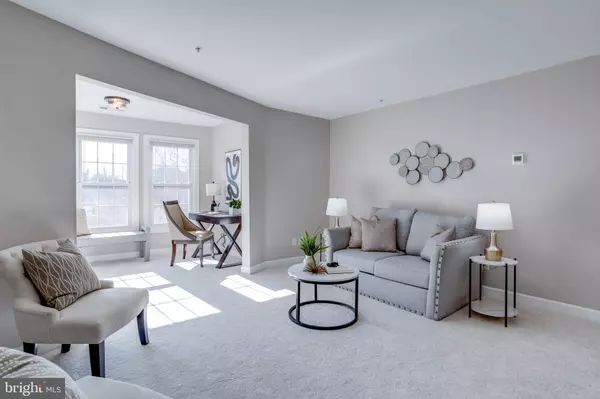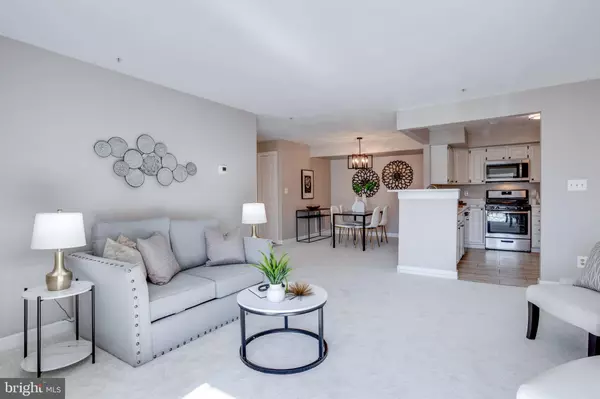12205 FAIRFIELD HOUSE DR #606B Fairfax, VA 22033
2 Beds
2 Baths
1,180 SqFt
OPEN HOUSE
Sat Feb 08, 1:00pm - 3:00pm
Sun Feb 09, 12:00pm - 3:00pm
Mon Feb 10, 3:00pm - 5:00pm
UPDATED:
02/06/2025 01:47 PM
Key Details
Property Type Condo
Sub Type Condo/Co-op
Listing Status Active
Purchase Type For Sale
Square Footage 1,180 sqft
Price per Sqft $372
Subdivision Fairfield House
MLS Listing ID VAFX2220320
Style Colonial
Bedrooms 2
Full Baths 2
Condo Fees $398/mo
HOA Y/N N
Abv Grd Liv Area 1,180
Originating Board BRIGHT
Year Built 1992
Annual Tax Amount $4,246
Tax Year 2024
Property Description
This home has been thoughtfully updated with brand new carpet and Quartz kitchen countertops as well as major upgrades in recent years, including stainless steel appliances (2022), hot water heater (2021), washer & dryer (2020), HVAC (2019), and windows (2018)—so you can move in with peace of mind. The laundry/storage room comes with a full-size washer and dryer, making everyday tasks effortless.
Enjoy the amenities-rich community, featuring a tennis court, scenic pond with a gazebo, and picnic area—perfect for outdoor relaxation. Nestled next to Ox Hill Battlefield Park, you'll have green space at your doorstep. Plus, you're just one block from Fairfax Towne Center, where you'll find Safeway, a movie theater, shopping, and dining. With quick access to I-66, Routes 50, 29, and 28, and a short drive to Fair Oaks Mall, Fairfax Corner, and Fair Lakes Shopping Center, this location is unbeatable.
Don't miss the chance to make this light-filled, move-in-ready condo your next home!
Location
State VA
County Fairfax
Zoning 320
Rooms
Other Rooms Living Room, Dining Room, Primary Bedroom, Kitchen, Foyer, Bedroom 1, Laundry, Office, Bathroom 1, Bathroom 2
Main Level Bedrooms 2
Interior
Interior Features Ceiling Fan(s)
Hot Water Natural Gas
Heating Central
Cooling Central A/C
Fireplaces Number 1
Equipment Built-In Microwave, Dryer, Washer, Dishwasher, Disposal, Refrigerator, Stove
Fireplace Y
Appliance Built-In Microwave, Dryer, Washer, Dishwasher, Disposal, Refrigerator, Stove
Heat Source Natural Gas
Exterior
Parking On Site 1
Amenities Available Picnic Area, Tennis Courts, Common Grounds
Water Access N
Accessibility Other
Garage N
Building
Story 1
Unit Features Garden 1 - 4 Floors
Sewer Public Sewer
Water Public
Architectural Style Colonial
Level or Stories 1
Additional Building Above Grade, Below Grade
New Construction N
Schools
Elementary Schools Greenbriar East
Middle Schools Katherine Johnson
High Schools Fairfax
School District Fairfax County Public Schools
Others
Pets Allowed N
HOA Fee Include Ext Bldg Maint,Insurance,Lawn Maintenance,Management,Reserve Funds,Road Maintenance,Sewer,Snow Removal,Trash,Water
Senior Community No
Tax ID 0463 18 0606B
Ownership Condominium
Special Listing Condition Standard

GET MORE INFORMATION





