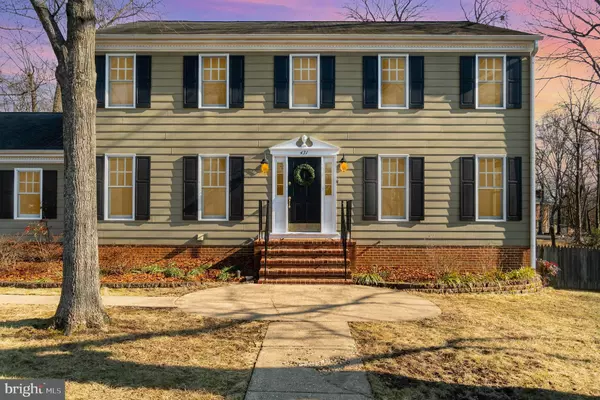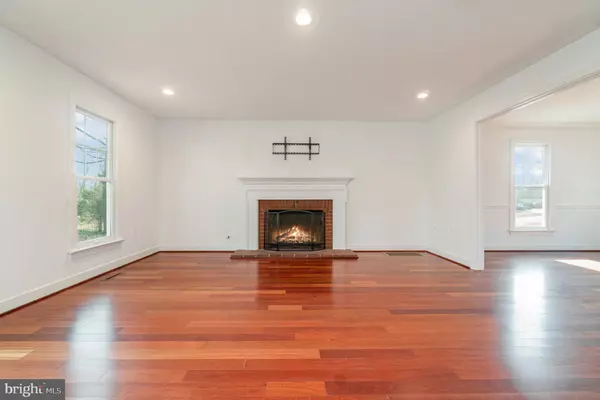431 COLLINGWOOD DR Fredericksburg, VA 22405
5 Beds
4 Baths
3,600 SqFt
UPDATED:
02/06/2025 03:25 PM
Key Details
Property Type Single Family Home
Sub Type Detached
Listing Status Active
Purchase Type For Sale
Square Footage 3,600 sqft
Price per Sqft $173
Subdivision Clearview Heights
MLS Listing ID VAST2035806
Style Colonial
Bedrooms 5
Full Baths 3
Half Baths 1
HOA Y/N N
Abv Grd Liv Area 2,400
Originating Board BRIGHT
Year Built 1980
Annual Tax Amount $3,666
Tax Year 2024
Lot Size 0.479 Acres
Acres 0.48
Property Description
Welcome to this beautifully updated 3,600 sq. ft. Colonial in the sought-after Clearview Heights community. This spacious 5-bedroom, 4-bath home offers a classic floor plan with modern updates, featuring large rooms, fresh paint, and new carpet—completely move-in ready!
The gourmet kitchen boasts quartz countertops, stainless steel appliances, and a walk-in pantry. Recent upgrades include a new refrigerator and stove (2023), along with a new HVAC system (2023) for added peace of mind. The main-level laundry room features a new front-loading washer/dryer (2024/2021), plus an additional laundry room in the basement for extra convenience.
The walk-out lower level is ideal for guests or multi-generational living, offering a 5th bedroom, full bath with walk-in shower, and private laundry.
Situated on a large corner lot, the fully fenced backyard is perfect for outdoor activities. Enjoy the screened porch and oversized deck, offering plenty of space for entertaining. The side-loading 2-car garage provides ample storage and parking.
Just a 10-minute stroll brings you to the YMCA and scenic trails along the Rappahannock River leading into downtown Fredericksburg. Conveniently located in South Stafford, with easy access to I-95, HOT lanes, and two VRE stations just two miles away.
Don't miss this incredible opportunity—schedule your showing today!
Location
State VA
County Stafford
Zoning R1
Rooms
Other Rooms Living Room, Dining Room, Primary Bedroom, Bedroom 2, Bedroom 3, Bedroom 4, Bedroom 5, Kitchen, Family Room, Recreation Room
Basement Connecting Stairway, Outside Entrance, Fully Finished, Walkout Level
Interior
Interior Features Kitchen - Table Space, Dining Area, Floor Plan - Open, Bathroom - Jetted Tub, Bathroom - Soaking Tub, Bathroom - Stall Shower, Bathroom - Walk-In Shower, Breakfast Area, Butlers Pantry, Carpet, Ceiling Fan(s), Chair Railings, Crown Moldings, Floor Plan - Traditional, Formal/Separate Dining Room, Kitchen - Gourmet, Pantry, Primary Bath(s), Recessed Lighting, Walk-in Closet(s), Upgraded Countertops
Hot Water Electric
Heating Heat Pump(s)
Cooling Heat Pump(s), Central A/C
Flooring Hardwood, Ceramic Tile, Carpet
Fireplaces Number 2
Fireplaces Type Brick, Gas/Propane, Wood
Equipment Built-In Microwave, Dishwasher, Disposal, Dryer, Washer, Extra Refrigerator/Freezer, Oven/Range - Electric, Stainless Steel Appliances
Fireplace Y
Window Features Double Pane,Energy Efficient
Appliance Built-In Microwave, Dishwasher, Disposal, Dryer, Washer, Extra Refrigerator/Freezer, Oven/Range - Electric, Stainless Steel Appliances
Heat Source Electric
Laundry Basement, Main Floor
Exterior
Exterior Feature Porch(es), Deck(s), Screened
Parking Features Garage - Side Entry
Garage Spaces 2.0
Fence Privacy, Wood
Water Access N
View Garden/Lawn
Roof Type Asphalt
Accessibility None
Porch Porch(es), Deck(s), Screened
Attached Garage 2
Total Parking Spaces 2
Garage Y
Building
Lot Description Landscaping, Private
Story 3
Foundation Block
Sewer Public Sewer
Water Public
Architectural Style Colonial
Level or Stories 3
Additional Building Above Grade, Below Grade
New Construction N
Schools
Elementary Schools Falmouth
Middle Schools Drew
High Schools Stafford
School District Stafford County Public Schools
Others
Pets Allowed Y
Senior Community No
Tax ID 54S 6 309
Ownership Fee Simple
SqFt Source Assessor
Horse Property N
Special Listing Condition Standard
Pets Allowed No Pet Restrictions

GET MORE INFORMATION





