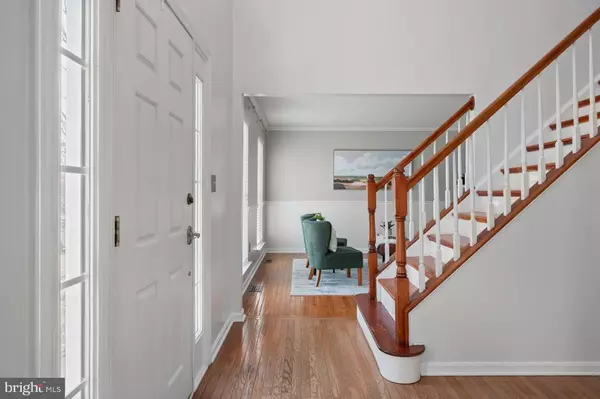3204 TERRA SPRINGS DR Fredericksburg, VA 22408
4 Beds
3 Baths
2,436 SqFt
OPEN HOUSE
Sat Feb 08, 2:00pm - 4:00pm
Sun Feb 09, 1:00pm - 3:00pm
UPDATED:
02/07/2025 04:06 AM
Key Details
Property Type Single Family Home
Sub Type Detached
Listing Status Active
Purchase Type For Sale
Square Footage 2,436 sqft
Price per Sqft $215
Subdivision River Meadows
MLS Listing ID VASP2029952
Style Colonial
Bedrooms 4
Full Baths 2
Half Baths 1
HOA Fees $168/qua
HOA Y/N Y
Abv Grd Liv Area 2,276
Originating Board BRIGHT
Year Built 2002
Annual Tax Amount $2,773
Tax Year 2022
Lot Size 8,400 Sqft
Acres 0.19
Property Description
Step into the bright and airy primary suite, featuring vaulted ceilings and a luxurious en suite bathroom. The additional three bedrooms are generously sized, bathed in natural light, and freshly painted to feel like new.
On the main level, you'll find a formal dining and sitting room, complemented by a versatile flex space – ideal for casual gatherings or enjoying Sunday football with friends. The kitchen is a chef's dream, with ample counter space, a center island, and plenty of room to create culinary masterpieces.
Venture outside to the tree-lined backyard, perfect for summer BBQs and holiday get-togethers, with convenient access from the rear of the home. The property also boasts a two-car garage and a spacious driveway for additional parking.
Located just minutes from I-95, this home is a commuter's dream, offering easy access to major routes while providing a peaceful retreat at the end of the day.
Location
State VA
County Spotsylvania
Zoning R2
Rooms
Other Rooms Living Room, Dining Room, Primary Bedroom, Bedroom 2, Bedroom 3, Bedroom 4, Kitchen, Family Room, Basement, Laundry, Bathroom 2, Primary Bathroom
Basement Connecting Stairway, Full, Space For Rooms, Unfinished, Heated
Interior
Interior Features Breakfast Area, Family Room Off Kitchen, Kitchen - Table Space, Dining Area, Primary Bath(s), Wood Floors
Hot Water Natural Gas
Heating Forced Air
Cooling Central A/C
Flooring Carpet, Hardwood, Concrete, Laminated
Fireplaces Number 1
Fireplaces Type Fireplace - Glass Doors
Equipment Dishwasher, Disposal, Exhaust Fan, Icemaker, Microwave, Oven/Range - Gas, Refrigerator
Furnishings No
Fireplace Y
Window Features Double Pane,Screens
Appliance Dishwasher, Disposal, Exhaust Fan, Icemaker, Microwave, Oven/Range - Gas, Refrigerator
Heat Source Natural Gas
Laundry Dryer In Unit, Has Laundry, Hookup, Main Floor, Washer In Unit
Exterior
Parking Features Garage - Front Entry, Garage Door Opener
Garage Spaces 6.0
Utilities Available Cable TV Available
Water Access N
Accessibility None
Attached Garage 2
Total Parking Spaces 6
Garage Y
Building
Lot Description Backs to Trees, Cleared, Front Yard, Landscaping
Story 2
Foundation Concrete Perimeter
Sewer Public Sewer
Water Public
Architectural Style Colonial
Level or Stories 2
Additional Building Above Grade, Below Grade
Structure Type Dry Wall
New Construction N
Schools
Elementary Schools Cedar Forest
Middle Schools Battlefield
High Schools Massaponax
School District Spotsylvania County Public Schools
Others
Pets Allowed Y
HOA Fee Include Trash
Senior Community No
Tax ID 25B-6-56
Ownership Fee Simple
SqFt Source Assessor
Acceptable Financing Cash, Conventional, FHA, USDA, VA, VHDA
Horse Property N
Listing Terms Cash, Conventional, FHA, USDA, VA, VHDA
Financing Cash,Conventional,FHA,USDA,VA,VHDA
Special Listing Condition Standard
Pets Allowed Case by Case Basis, Number Limit, Pet Addendum/Deposit

GET MORE INFORMATION





