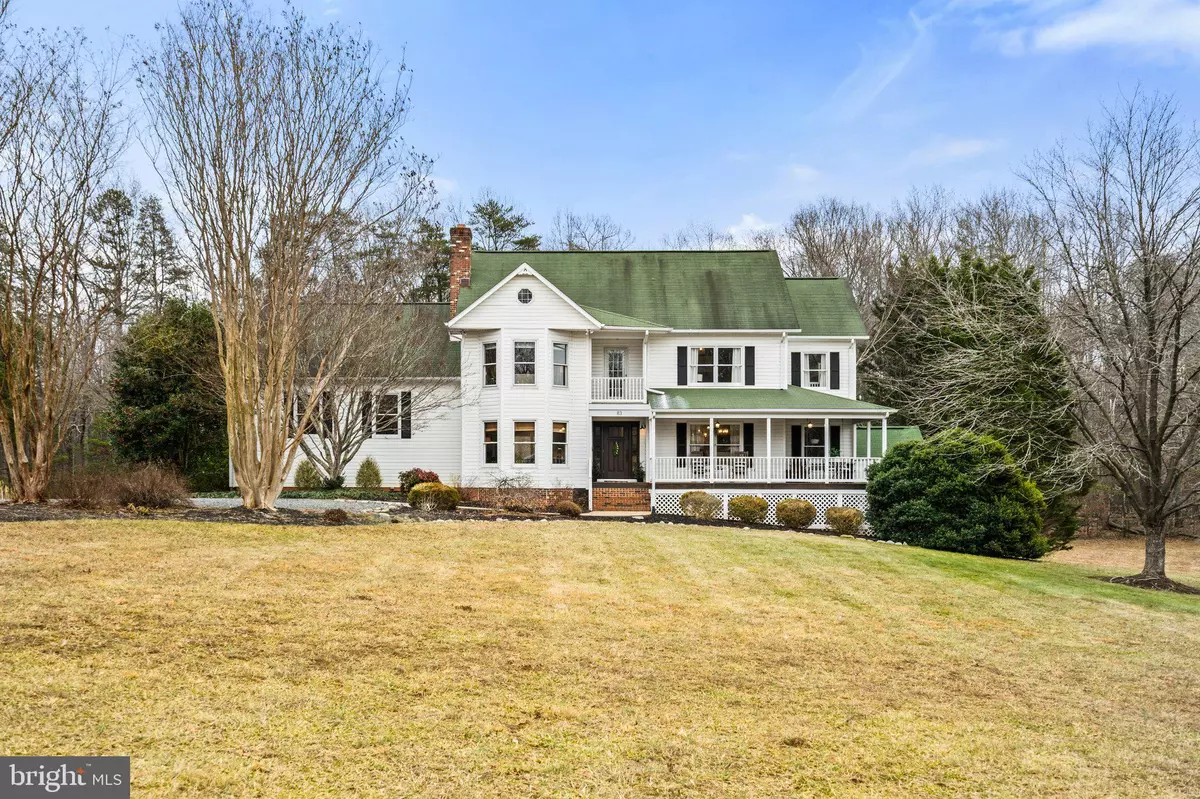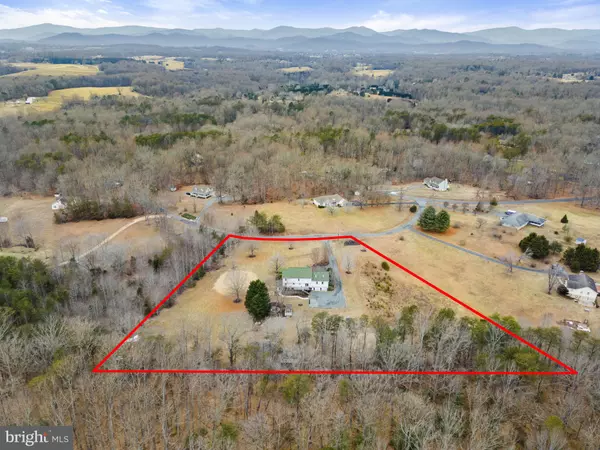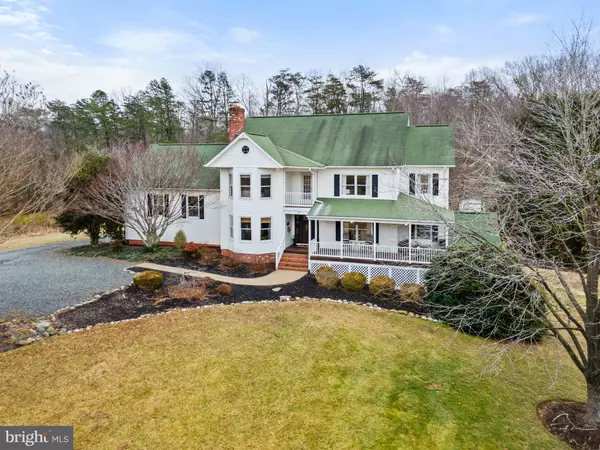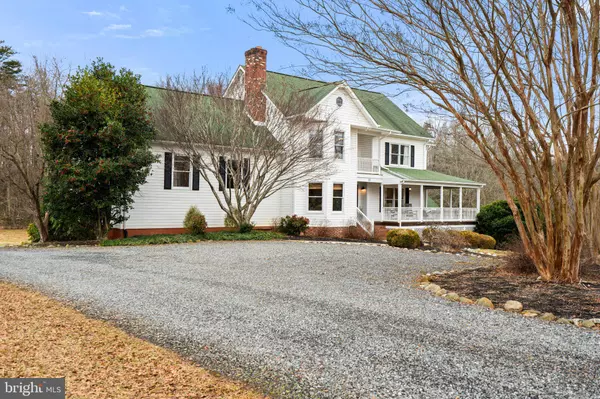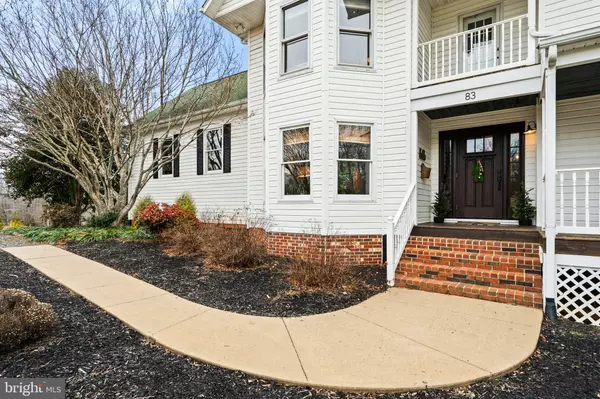83 SURREY CT Madison, VA 22727
4 Beds
5 Baths
4,404 SqFt
UPDATED:
02/07/2025 01:19 PM
Key Details
Property Type Single Family Home
Sub Type Detached
Listing Status Active
Purchase Type For Sale
Square Footage 4,404 sqft
Price per Sqft $140
Subdivision Malvern Of Madison
MLS Listing ID VAMA2002038
Style Colonial
Bedrooms 4
Full Baths 3
Half Baths 2
HOA Fees $600/ann
HOA Y/N Y
Abv Grd Liv Area 3,222
Originating Board BRIGHT
Year Built 1989
Annual Tax Amount $2,942
Tax Year 2022
Lot Size 3.339 Acres
Acres 3.34
Property Description
Location
State VA
County Madison
Zoning A1
Rooms
Basement Fully Finished, Full, Walkout Level, Rear Entrance, Connecting Stairway
Interior
Interior Features 2nd Kitchen, Additional Stairway, Attic, Bathroom - Walk-In Shower, Breakfast Area, Carpet, Cedar Closet(s), Ceiling Fan(s), Dining Area, Formal/Separate Dining Room, Kitchen - Eat-In, Kitchen - Island, Primary Bath(s), Recessed Lighting, Skylight(s), Upgraded Countertops, Walk-in Closet(s)
Hot Water Electric
Heating Heat Pump(s)
Cooling Central A/C, Heat Pump(s)
Fireplaces Number 3
Fireplaces Type Gas/Propane
Inclusions Trampoline if desired
Equipment Built-In Microwave, Dishwasher, Dryer, Oven/Range - Electric, Stainless Steel Appliances, Washer, Water Heater
Fireplace Y
Appliance Built-In Microwave, Dishwasher, Dryer, Oven/Range - Electric, Stainless Steel Appliances, Washer, Water Heater
Heat Source Electric
Laundry Upper Floor, Basement
Exterior
Exterior Feature Patio(s), Balcony, Deck(s)
Parking Features Garage - Rear Entry, Basement Garage
Garage Spaces 2.0
Amenities Available Pool - Outdoor, Club House, Tot Lots/Playground, Water/Lake Privileges
Water Access Y
Accessibility None
Porch Patio(s), Balcony, Deck(s)
Attached Garage 2
Total Parking Spaces 2
Garage Y
Building
Lot Description Backs to Trees
Story 3
Foundation Block
Sewer On Site Septic, Septic < # of BR
Water Well
Architectural Style Colonial
Level or Stories 3
Additional Building Above Grade, Below Grade
New Construction N
Schools
School District Madison County Public Schools
Others
HOA Fee Include Pier/Dock Maintenance,Pool(s),Road Maintenance
Senior Community No
Tax ID 49 5 154
Ownership Fee Simple
SqFt Source Assessor
Special Listing Condition Standard

GET MORE INFORMATION

