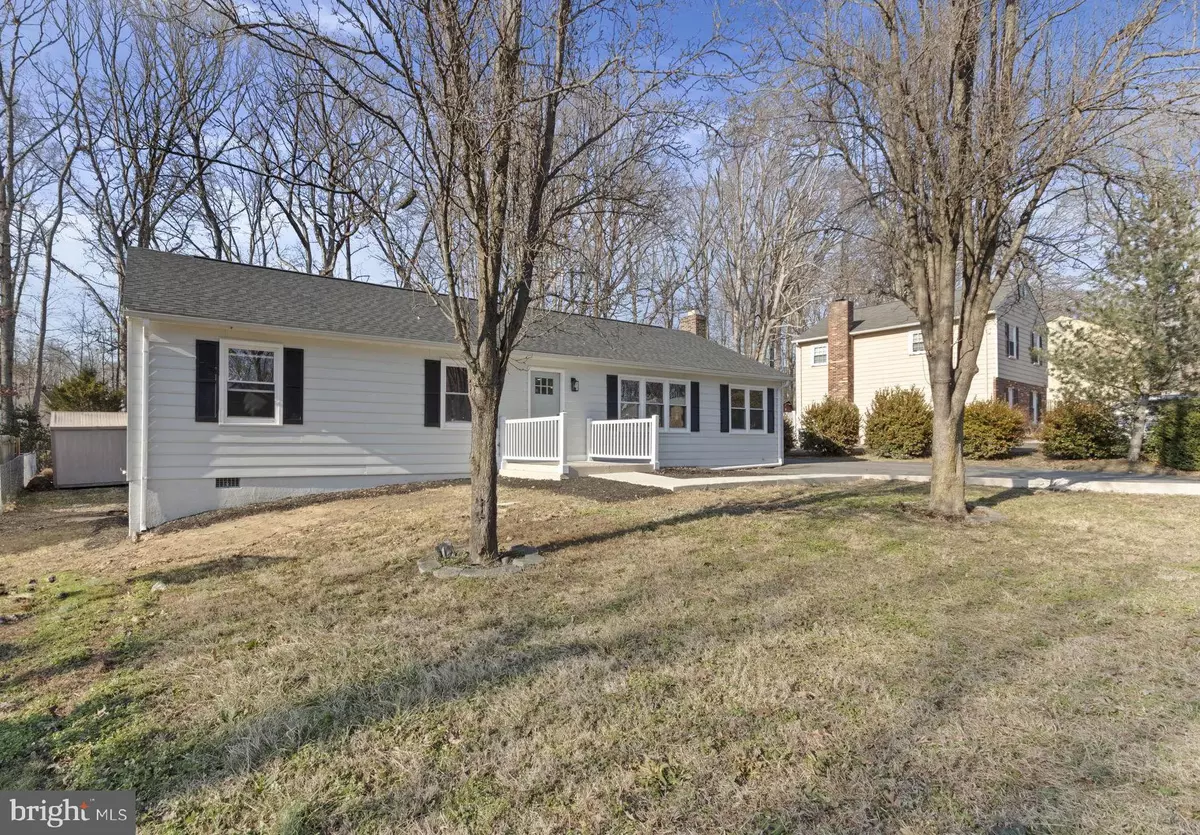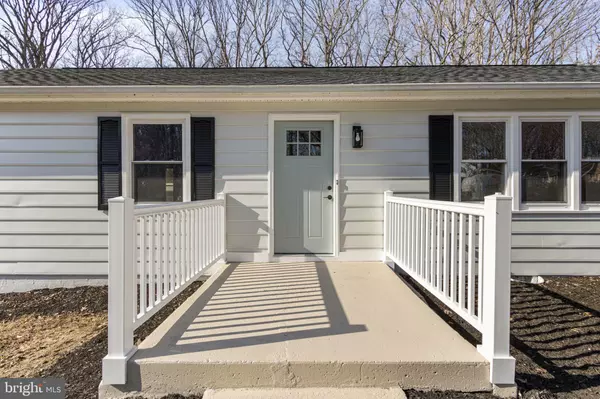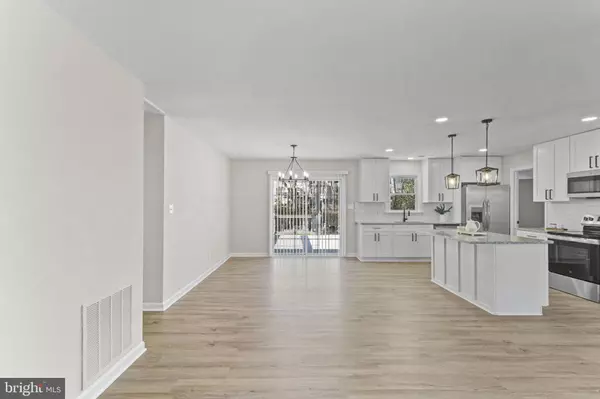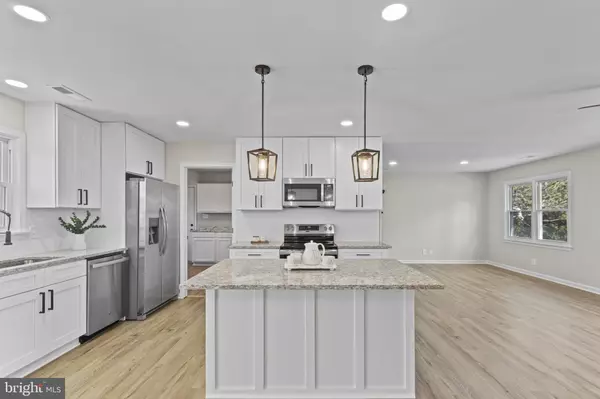11908 STANSBURY DR Fredericksburg, VA 22407
3 Beds
2 Baths
1,456 SqFt
OPEN HOUSE
Sat Feb 08, 12:00pm - 2:00pm
UPDATED:
02/05/2025 06:47 PM
Key Details
Property Type Single Family Home
Sub Type Detached
Listing Status Coming Soon
Purchase Type For Sale
Square Footage 1,456 sqft
Price per Sqft $270
Subdivision Chancellor Gardens
MLS Listing ID VASP2030498
Style Ranch/Rambler
Bedrooms 3
Full Baths 2
HOA Y/N N
Abv Grd Liv Area 1,456
Originating Board BRIGHT
Year Built 1978
Annual Tax Amount $1,850
Tax Year 2024
Lot Size 10,000 Sqft
Acres 0.23
Property Description
MAJOR RENOVATION COMPLETED in 2025
3 bedrooms, 2 bath Rambler, minutes away from on one of the faster growing areas in Fredericksburg.
Cozy interior, spreads over 1400 Sf of well designed living space.
Everything inside is new: carpet, luxury vinyl plank through main area, kitchen with stainless steel appliances, 42" soft closing cabinets and modern island, granite countertop, new light fixtures and a spacious remodeled deck.
Three bedrooms with two luxuries designed new bathrooms.
New Architectural roof installed in 2025.
New HVAC and Water Heater
You will want to call this one HOME!
Location
State VA
County Spotsylvania
Zoning R1
Rooms
Main Level Bedrooms 3
Interior
Interior Features Combination Kitchen/Living, Combination Kitchen/Dining, Floor Plan - Open, Recessed Lighting, Bathroom - Walk-In Shower, Bathroom - Tub Shower
Hot Water Electric
Heating Heat Pump(s)
Cooling Central A/C
Flooring Ceramic Tile, Luxury Vinyl Plank, Carpet
Fireplaces Number 1
Fireplaces Type Brick, Gas/Propane
Equipment Built-In Microwave, Dishwasher, Icemaker, Oven/Range - Electric, Refrigerator, Stainless Steel Appliances, Trash Compactor
Fireplace Y
Appliance Built-In Microwave, Dishwasher, Icemaker, Oven/Range - Electric, Refrigerator, Stainless Steel Appliances, Trash Compactor
Heat Source None
Laundry Has Laundry, Hookup, Main Floor
Exterior
Utilities Available Electric Available, Water Available, Other
Water Access N
Roof Type Architectural Shingle
Accessibility 2+ Access Exits
Garage N
Building
Story 1
Foundation Brick/Mortar, Crawl Space
Sewer Public Sewer
Water Public
Architectural Style Ranch/Rambler
Level or Stories 1
Additional Building Above Grade, Below Grade
Structure Type Dry Wall
New Construction N
Schools
Elementary Schools Harrison Road
Middle Schools Chancellor
High Schools Riverbend
School District Spotsylvania County Public Schools
Others
Pets Allowed N
Senior Community No
Tax ID 22C4-38-
Ownership Fee Simple
SqFt Source Assessor
Acceptable Financing Cash, Conventional, FHA, VA, Other
Listing Terms Cash, Conventional, FHA, VA, Other
Financing Cash,Conventional,FHA,VA,Other
Special Listing Condition Standard

GET MORE INFORMATION





