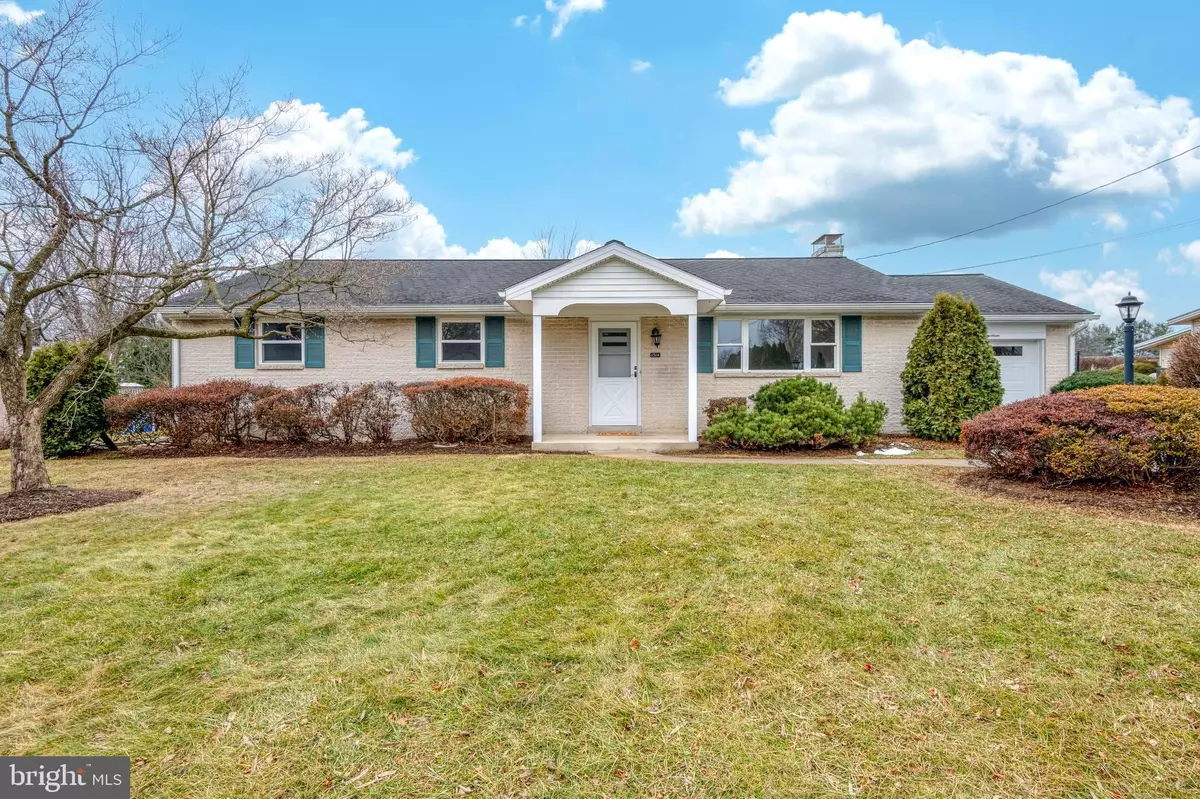1314 PENN AVE Hershey, PA 17033
4 Beds
2 Baths
2,374 SqFt
UPDATED:
02/06/2025 06:05 AM
Key Details
Property Type Single Family Home
Sub Type Detached
Listing Status Active
Purchase Type For Sale
Square Footage 2,374 sqft
Price per Sqft $157
Subdivision None Available
MLS Listing ID PADA2041772
Style Ranch/Rambler
Bedrooms 4
Full Baths 1
Half Baths 1
HOA Y/N N
Abv Grd Liv Area 1,694
Originating Board BRIGHT
Year Built 1962
Annual Tax Amount $4,044
Tax Year 2025
Lot Size 10,890 Sqft
Acres 0.25
Property Description
The heart of the home is the bright and spacious sunroom, which is both heated and cooled for year-round enjoyment. It offers stunning views of the fenced, well-manicured backyard, adorned with a variety of trees and bushes—a perfect retreat for relaxation or outdoor gatherings. The colorful azaleas around the home are absolutely stunning when they bloom! The fenced yard provides peace of mind for small children and is ideal for your furry friends to roam safely.
The kitchen is both stylish and functional, featuring beautiful granite countertops and under-cabinet lighting that adds the perfect touch of ambiance. And the real star? The Samsung Family Hub refrigerator! It's not just a fridge—it's a whole entertainment hub. You can stream music and shows, display your favorite photos and videos, and even watch TV right on the screen. Plus, it has a built-in voice assistant, kind of like Siri, making life in the kitchen even easier. You'll love the extra conveniences in this home, like a handy laundry chute and a partially finished basement with a cozy wood-burning fireplace—perfect for a playroom, home gym, or just some extra storage. In the living room, there's a sleek electric linear wall fireplace that adds both warmth and style, making it the perfect spot to unwind.
Located on a quiet, low-traffic street, this home offers unparalleled convenience. It's just minutes from the Derry Township Community Center, Hershey Public Library, top-rated schools, Brooks Park, Founders Park, the Giant Center, Hersheypark, Hershey Theatre, and the area's finest restaurants and shopping. For everyday essentials, enjoy the close proximity to grocery stores, making errands a breeze. Outdoor lovers will enjoy nearby walking and biking trails that wind through nature, while medical professionals will appreciate being just a short drive from Milton S. Hershey Medical Center.
Commuters will love the home's easy access to major highways (283, I-83, I-81, and the PA Turnpike) and its 20-minute proximity to Harrisburg International Airport.
Don't miss this opportunity to call Hershey – the sweetest place on earth – your new home! Schedule your showing today.
Location
State PA
County Dauphin
Area Derry Twp (14024)
Zoning RESIDENTIAL-R01 1 STORY
Rooms
Other Rooms Living Room, Dining Room, Bedroom 2, Bedroom 3, Bedroom 4, Kitchen, Family Room, Bedroom 1, Sun/Florida Room, Laundry, Bathroom 1, Half Bath
Basement Full, Partially Finished, Sump Pump, Interior Access
Main Level Bedrooms 4
Interior
Interior Features Ceiling Fan(s), Dining Area, Primary Bath(s), Bathroom - Tub Shower, Wood Floors, Kitchen - Eat-In, Laundry Chute
Hot Water Electric
Heating Forced Air, Other
Cooling Central A/C
Fireplaces Number 2
Fireplaces Type Wood, Electric
Inclusions Kitchen Refrigerator, Electric Fireplace, Washer & Dryer, outside firepit
Fireplace Y
Heat Source Oil, Electric
Laundry Basement
Exterior
Exterior Feature Patio(s), Porch(es)
Parking Features Garage - Front Entry, Inside Access, Garage Door Opener
Garage Spaces 1.0
Fence Chain Link
Water Access N
Roof Type Composite
Accessibility None
Porch Patio(s), Porch(es)
Attached Garage 1
Total Parking Spaces 1
Garage Y
Building
Lot Description Front Yard, Rear Yard
Story 1
Foundation Block
Sewer Public Sewer
Water Public
Architectural Style Ranch/Rambler
Level or Stories 1
Additional Building Above Grade, Below Grade
New Construction N
Schools
Elementary Schools Hershey Primary Elementary
Middle Schools Hershey Middle School
High Schools Hershey High School
School District Derry Township
Others
Senior Community No
Tax ID 24-064-049-000-0000
Ownership Fee Simple
SqFt Source Assessor
Acceptable Financing Cash, Conventional
Listing Terms Cash, Conventional
Financing Cash,Conventional
Special Listing Condition Standard

GET MORE INFORMATION





