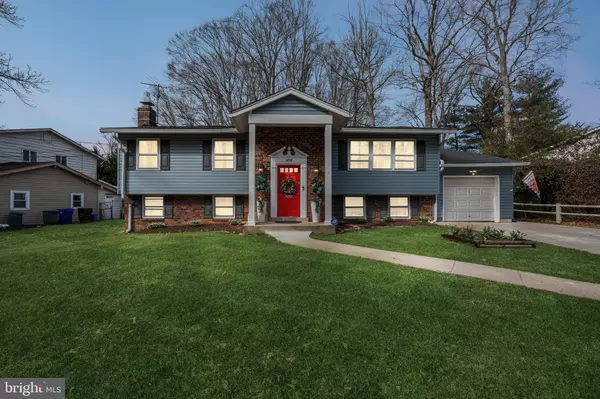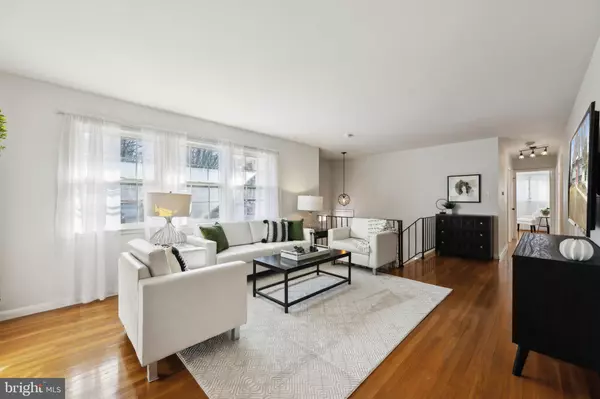13512 BARTLETT ST Rockville, MD 20853
5 Beds
3 Baths
2,370 SqFt
UPDATED:
02/08/2025 05:56 PM
Key Details
Property Type Single Family Home
Sub Type Detached
Listing Status Active
Purchase Type For Sale
Square Footage 2,370 sqft
Price per Sqft $316
Subdivision Rock Creek Manor
MLS Listing ID MDMC2164858
Style Split Foyer
Bedrooms 5
Full Baths 2
Half Baths 1
HOA Y/N N
Abv Grd Liv Area 1,188
Originating Board BRIGHT
Year Built 1964
Annual Tax Amount $6,501
Tax Year 2024
Lot Size 0.305 Acres
Acres 0.31
Property Description
The kitchen offers ample space, with abundant cabinetry and counter space, you'll find everything you need at your fingertips, along with a fully renovated basement. The agent has a personal interest in this property.
Location
State MD
County Montgomery
Zoning R90
Rooms
Other Rooms Dining Room, Primary Bedroom, Bedroom 2, Bedroom 3, Bedroom 4, Kitchen, Game Room, Sun/Florida Room, Laundry, Other, Storage Room, Utility Room, Workshop
Basement Outside Entrance, Rear Entrance, Daylight, Full, Full, Fully Finished, Walkout Stairs, Improved
Main Level Bedrooms 3
Interior
Interior Features Attic, Dining Area, Primary Bath(s), Wood Floors, Floor Plan - Traditional, Attic/House Fan, Ceiling Fan(s), Skylight(s)
Hot Water Natural Gas
Heating Forced Air
Cooling Central A/C
Flooring Hardwood
Fireplaces Number 1
Fireplaces Type Non-Functioning
Inclusions Bookshelves in living room and dining room table.
Equipment Dishwasher, Disposal, Dryer, Exhaust Fan, Oven/Range - Gas, Refrigerator, Washer, Extra Refrigerator/Freezer
Furnishings No
Fireplace Y
Appliance Dishwasher, Disposal, Dryer, Exhaust Fan, Oven/Range - Gas, Refrigerator, Washer, Extra Refrigerator/Freezer
Heat Source Natural Gas
Laundry Lower Floor
Exterior
Exterior Feature Deck(s)
Parking Features Garage Door Opener
Garage Spaces 1.0
Fence Fully, Wood
Utilities Available Natural Gas Available, Electric Available
Water Access N
Roof Type Asphalt
Accessibility None
Porch Deck(s)
Attached Garage 1
Total Parking Spaces 1
Garage Y
Building
Story 2
Foundation Slab
Sewer Public Sewer
Water Public
Architectural Style Split Foyer
Level or Stories 2
Additional Building Above Grade, Below Grade
Structure Type Dry Wall
New Construction N
Schools
Elementary Schools Rock Creek Valley
Middle Schools Earle B. Wood
High Schools Rockville
School District Montgomery County Public Schools
Others
Senior Community No
Tax ID 161301421043
Ownership Fee Simple
SqFt Source Assessor
Security Features Carbon Monoxide Detector(s),Electric Alarm,Security System,Smoke Detector,Motion Detectors
Special Listing Condition Standard

GET MORE INFORMATION





