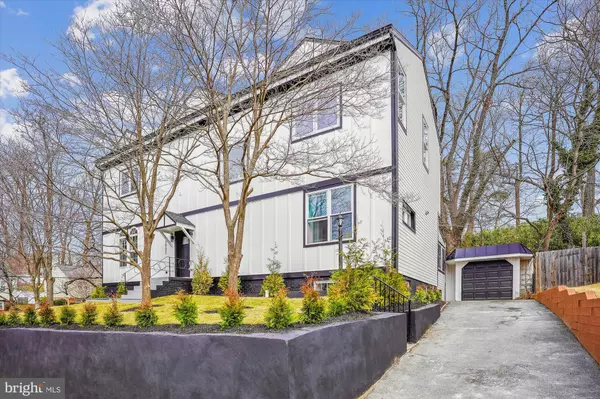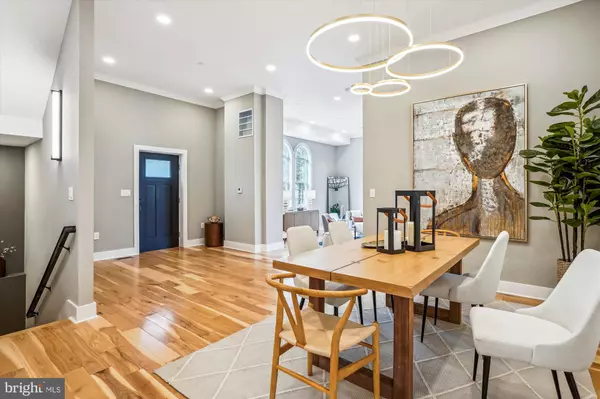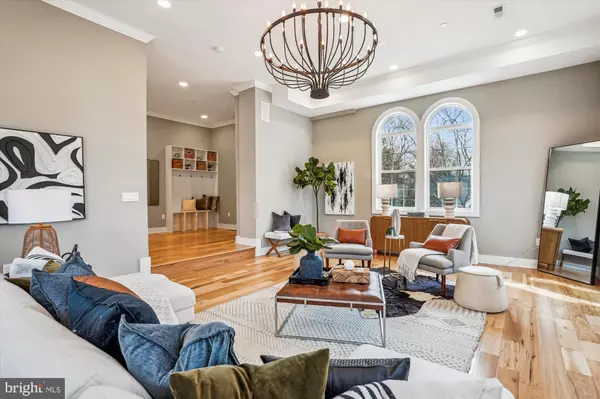11921 CORONADA PL Kensington, MD 20895
5 Beds
4 Baths
4,000 SqFt
UPDATED:
02/13/2025 03:24 PM
Key Details
Property Type Single Family Home
Sub Type Detached
Listing Status Active
Purchase Type For Sale
Square Footage 4,000 sqft
Price per Sqft $287
Subdivision Kensington Heights
MLS Listing ID MDMC2164666
Style Colonial,Craftsman
Bedrooms 5
Full Baths 4
HOA Y/N N
Abv Grd Liv Area 3,200
Originating Board BRIGHT
Year Built 1954
Annual Tax Amount $5,715
Tax Year 2024
Lot Size 0.262 Acres
Acres 0.26
Property Sub-Type Detached
Property Description
The perfect house to entertain and retreat. Natural sunlight filled, artistic flare, and custom fixtures engulf you as you enter the expansive entertainer's open floor plan with tall 10-12 foot ceilings. Moving throughout the main level past the living room to the family room filled with beautiful light fixtures and with a warm fireplace with access to the backyard.
Toward the dining area and kitchen, see the stylish cabinetry line the walls of the kitchen, well complimented by the unique quartz countertops and stainless steel appliances. Soak up the sunshine and the enclosed sunroom that has a walkout to the backyard and deck. Where you can enjoy the privacy and fresh air, while overlooking the beautifully landscaped backyard where your family, friends, and pets can run free without worry.
Retreat to the tranquility of the second-floor primary suite, a luxury spa like en suite with a stand-alone tub, rainfall shower and a walk-in closet with built-in shelving. Each bedroom features high ceilings, generously sized closets and private bathrooms. Additionally, the open basement allows for recreation and additional storage space with an additional bedroom.
Enjoy easy access to area amenities and local hot spots, including plenty of walking biking trails, parks, shopping within Old Town Kensington, Silver Spring and Downtown Bethesda, cafes, restaurants, and public transportation into the capital (Washington DC) on the Kensington MARC Train Station. Additional amenities include a private driveway, ample parking spaces, a recreation room in the finished basement, and easy-to-maintain yet lovely landscaping.
Schedule your tour today!
Location
State MD
County Montgomery
Zoning R60
Rooms
Basement Daylight, Full, Full, Fully Finished, Interior Access, Rear Entrance, Space For Rooms, Walkout Level, Walkout Stairs, Windows
Main Level Bedrooms 1
Interior
Interior Features Bar, Bathroom - Soaking Tub, Bathroom - Tub Shower, Bathroom - Walk-In Shower, Breakfast Area, Carpet, Combination Dining/Living, Combination Kitchen/Dining, Combination Kitchen/Living, Crown Moldings, Dining Area, Entry Level Bedroom, Family Room Off Kitchen, Floor Plan - Open, Floor Plan - Traditional, Kitchen - Country, Kitchen - Eat-In, Primary Bath(s), Recessed Lighting, Walk-in Closet(s), Wood Floors
Hot Water Natural Gas
Heating Forced Air, Zoned
Cooling Central A/C
Flooring Carpet, Ceramic Tile, Engineered Wood, Hardwood
Fireplaces Number 1
Equipment Built-In Microwave, Dishwasher, Disposal, Dryer, Dryer - Electric, Dryer - Front Loading, Dual Flush Toilets, Built-In Range, Exhaust Fan, Extra Refrigerator/Freezer, Icemaker, Microwave, Oven - Self Cleaning, Oven - Single, Oven/Range - Gas, Refrigerator, Stainless Steel Appliances, Stove, Washer, Washer - Front Loading, Water Heater
Fireplace Y
Appliance Built-In Microwave, Dishwasher, Disposal, Dryer, Dryer - Electric, Dryer - Front Loading, Dual Flush Toilets, Built-In Range, Exhaust Fan, Extra Refrigerator/Freezer, Icemaker, Microwave, Oven - Self Cleaning, Oven - Single, Oven/Range - Gas, Refrigerator, Stainless Steel Appliances, Stove, Washer, Washer - Front Loading, Water Heater
Heat Source Electric
Exterior
Parking Features Additional Storage Area, Covered Parking, Garage Door Opener
Garage Spaces 1.0
Water Access N
Roof Type Shingle
Accessibility None
Total Parking Spaces 1
Garage Y
Building
Lot Description Additional Lot(s), Partly Wooded, Rear Yard
Story 3
Foundation Permanent
Sewer Public Sewer
Water Public
Architectural Style Colonial, Craftsman
Level or Stories 3
Additional Building Above Grade, Below Grade
New Construction N
Schools
Elementary Schools Rock View
Middle Schools Newport Mill
High Schools Albert Einstein
School District Montgomery County Public Schools
Others
Senior Community No
Tax ID 161301200147
Ownership Fee Simple
SqFt Source Estimated
Special Listing Condition Standard
Virtual Tour https://mls.truplace.com/Property/2130/134346

GET MORE INFORMATION





