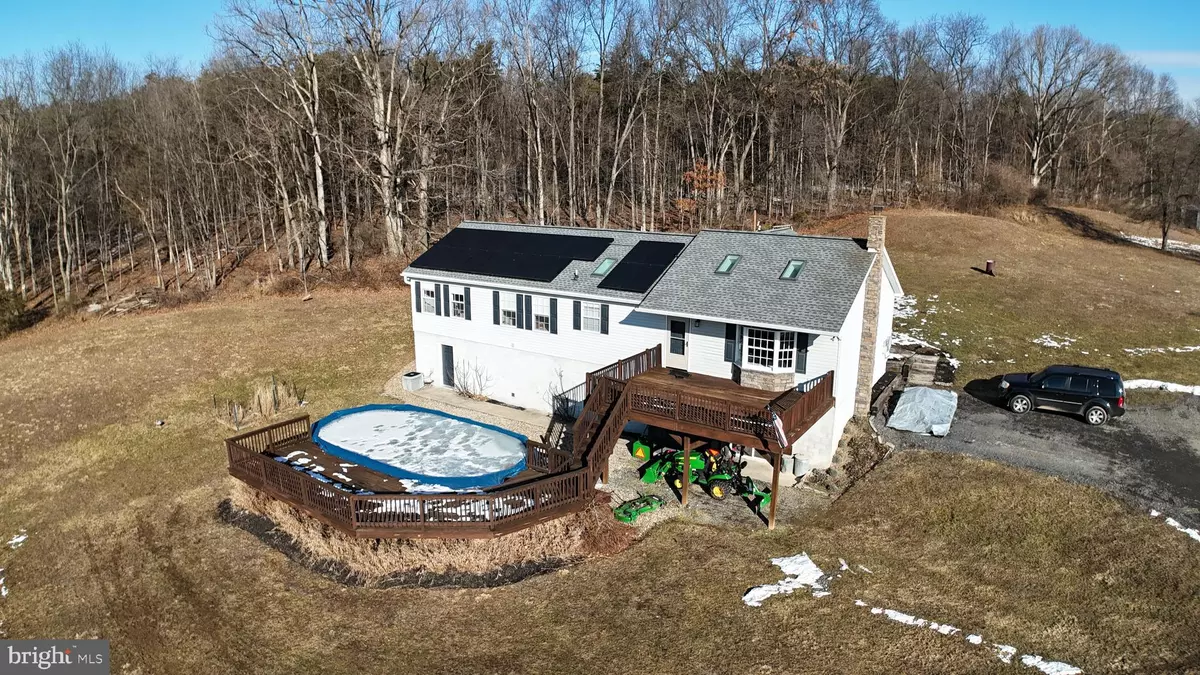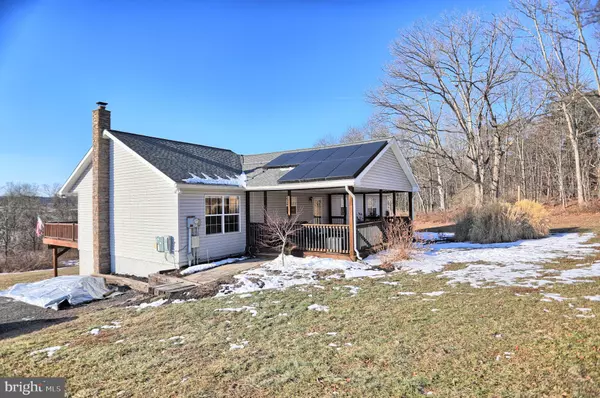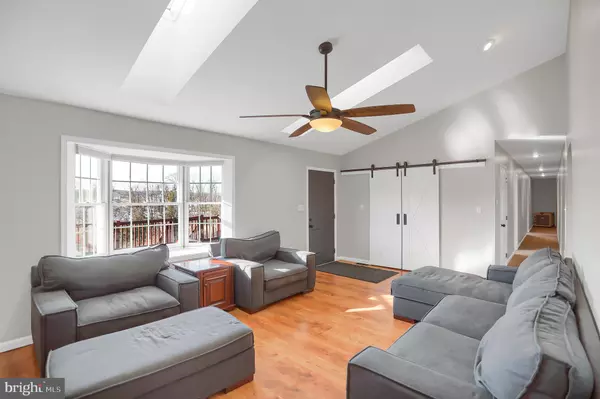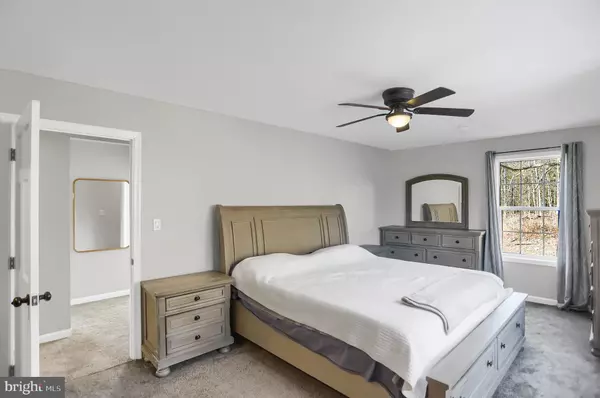430 EVERGREEN RD New Bloomfield, PA 17068
3 Beds
2 Baths
1,716 SqFt
UPDATED:
02/01/2025 11:15 PM
Key Details
Property Type Single Family Home
Sub Type Detached
Listing Status Active
Purchase Type For Sale
Square Footage 1,716 sqft
Price per Sqft $215
Subdivision Perry County
MLS Listing ID PAPY2006878
Style Ranch/Rambler
Bedrooms 3
Full Baths 2
HOA Y/N N
Abv Grd Liv Area 1,716
Originating Board BRIGHT
Year Built 1999
Annual Tax Amount $3,249
Tax Year 2023
Lot Size 3.080 Acres
Acres 3.08
Property Description
Energy efficiency is at its best with owned solar panels installed in 2023, providing energy savings and sustainability, and even electric credits instead of bills! The full walkout basement presents endless possibilities—extra storage, a workshop, or the potential for additional finished space.
Step outside and enjoy your private oasis! A covered back porch is perfect for relaxation or entertainment. The spacious front deck joins a 14 x 26 pool which is ready for summer fun, set against a backdrop of open space and natural beauty. With plenty of room for gardening, outdoor activities, and peaceful country living, this property offers unlimited potential.
Don't miss this incredible opportunity to own an energy-efficient ranch home with modern comforts and endless outdoor enjoyment. Schedule your private tour today!
Location
State PA
County Perry
Area Carroll Twp (15040)
Zoning R-A
Rooms
Other Rooms Living Room, Dining Room, Primary Bedroom, Bedroom 2, Kitchen, Foyer, Bedroom 1, Bathroom 1, Primary Bathroom
Basement Daylight, Full, Front Entrance, Heated, Space For Rooms, Unfinished, Walkout Level, Workshop, Poured Concrete, Full
Main Level Bedrooms 3
Interior
Hot Water Electric
Heating Forced Air, Heat Pump - Oil BackUp
Cooling Central A/C
Flooring Carpet, Luxury Vinyl Plank, Laminate Plank
Equipment Oven/Range - Electric, Dishwasher, Refrigerator
Fireplace N
Window Features Energy Efficient,Double Hung,Bay/Bow,Vinyl Clad
Appliance Oven/Range - Electric, Dishwasher, Refrigerator
Heat Source Coal, Oil, Electric
Laundry Basement
Exterior
Garage Spaces 4.0
Pool Above Ground, Filtered
Utilities Available Electric Available, Phone Available, Sewer Available, Water Available
Water Access N
View Mountain, Valley
Roof Type Architectural Shingle
Street Surface Paved,Black Top
Accessibility None
Road Frontage Boro/Township
Total Parking Spaces 4
Garage N
Building
Lot Description Backs to Trees, Front Yard, Open, Rear Yard, Rural, Road Frontage, Sloping
Story 1
Foundation Block
Sewer On Site Septic
Water Well
Architectural Style Ranch/Rambler
Level or Stories 1
Additional Building Above Grade, Below Grade
Structure Type Dry Wall,Cathedral Ceilings
New Construction N
Schools
Elementary Schools Carroll
Middle Schools West Perry Middle
High Schools West Perry High School
School District West Perry
Others
Pets Allowed Y
Senior Community No
Tax ID 040-130.00-010.003
Ownership Fee Simple
SqFt Source Estimated
Acceptable Financing Cash, Conventional, FHA, VA
Listing Terms Cash, Conventional, FHA, VA
Financing Cash,Conventional,FHA,VA
Special Listing Condition Standard
Pets Allowed No Pet Restrictions

GET MORE INFORMATION





