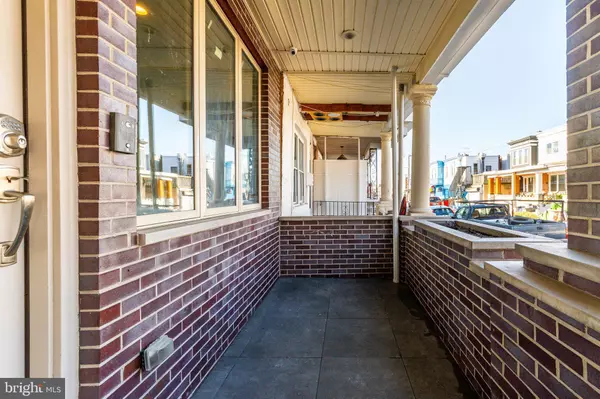2923 MEMPHIS ST Philadelphia, PA 19134
3 Beds
3 Baths
2,100 SqFt
UPDATED:
02/24/2025 03:17 PM
Key Details
Property Type Townhouse
Sub Type Interior Row/Townhouse
Listing Status Active
Purchase Type For Sale
Square Footage 2,100 sqft
Price per Sqft $178
Subdivision Port Richmond
MLS Listing ID PAPH2440600
Style Contemporary
Bedrooms 3
Full Baths 3
HOA Y/N N
Abv Grd Liv Area 1,575
Originating Board BRIGHT
Year Built 2019
Annual Tax Amount $2,263
Tax Year 2024
Lot Size 904 Sqft
Acres 0.02
Lot Dimensions 14.00 x 65.00
Property Sub-Type Interior Row/Townhouse
Property Description
Step inside to a bright, open-concept living and dining area that flows seamlessly into a gourmet kitchen, complete with quartz countertops, custom cabinetry, a stylish tiled backsplash, and stainless steel appliances—including a refrigerator, dishwasher, microwave, gas stove/oven, and garbage disposal. From the kitchen, step outside to your private, fenced-in patio—perfect for relaxing or entertaining.
The fully finished basement provides additional versatile living space, complete with a full bathroom, ideal for a home office, gym, or entertainment room. On the second floor, you'll find two spacious bedrooms with large windows and custom closets, along with a beautifully tiled full bathroom featuring an accent wall, dual sinks, and a convenient hallway laundry area with a Whirlpool stackable washer and dryer, plus a utility sink.
The third level is dedicated to the luxurious primary suite, featuring his-and-hers walk-in closets, a private deck, and an abundance of natural light. The spa-like en-suite bathroom boasts a double vanity with pantry storage and a glass-enclosed shower with large-format tile.
With easy access to major highways and public transportation, commuting is effortless. Plus, you're just minutes from Fishtown and its vibrant dining, shopping, and entertainment scene.
Don't miss your chance to own this stunning home—schedule your tour today!
Location
State PA
County Philadelphia
Area 19134 (19134)
Zoning RSA5
Rooms
Basement Fully Finished
Interior
Interior Features Bathroom - Walk-In Shower, Bathroom - Tub Shower, Built-Ins, Combination Kitchen/Dining, Combination Kitchen/Living, Floor Plan - Open, Walk-in Closet(s), Wood Floors
Hot Water Natural Gas
Heating Central
Cooling Central A/C
Equipment Dryer - Gas, Microwave, Washer, Stove, Refrigerator, Oven/Range - Gas, Intercom
Fireplace N
Appliance Dryer - Gas, Microwave, Washer, Stove, Refrigerator, Oven/Range - Gas, Intercom
Heat Source Natural Gas
Exterior
Water Access N
Accessibility Level Entry - Main
Garage N
Building
Story 3
Foundation Concrete Perimeter, Permanent
Sewer Public Sewer
Water Public
Architectural Style Contemporary
Level or Stories 3
Additional Building Above Grade, Below Grade
New Construction Y
Schools
School District Philadelphia City
Others
Senior Community No
Tax ID 251488800
Ownership Fee Simple
SqFt Source Assessor
Special Listing Condition Standard

GET MORE INFORMATION





