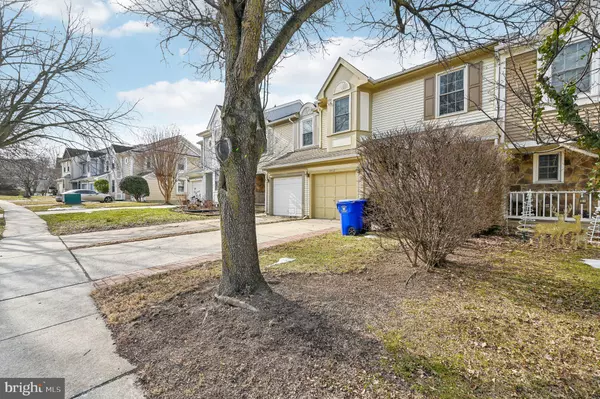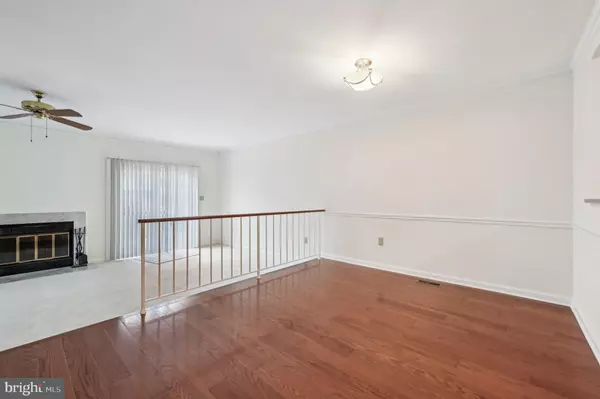14112 OXFORD DR Laurel, MD 20707
3 Beds
4 Baths
1,880 SqFt
OPEN HOUSE
Sat Feb 08, 1:00pm - 3:00pm
UPDATED:
01/31/2025 04:20 PM
Key Details
Property Type Townhouse
Sub Type Interior Row/Townhouse
Listing Status Active
Purchase Type For Sale
Square Footage 1,880 sqft
Price per Sqft $228
Subdivision Laurel Lakes
MLS Listing ID MDPG2139844
Style Traditional
Bedrooms 3
Full Baths 3
Half Baths 1
HOA Fees $104/qua
HOA Y/N Y
Abv Grd Liv Area 1,880
Originating Board BRIGHT
Year Built 1987
Annual Tax Amount $5,914
Tax Year 2024
Lot Size 2,162 Sqft
Acres 0.05
Property Description
Welcome to 14112 Oxford Dr, a beautifully updated townhome offering comfort, convenience, and modern touches throughout. This spacious 3-bedroom, 3.5-bath home features a fully finished walkout basement entering into your privately fenced courtyard. Secure walk out gate to enjoy the playground steps away from the community playground. The home features a one-car garage and driveway to accommodate at least 3 cars! Plenty of street parking in front of the unit as well.
Step inside to brand-new carpet (2025) and fresh paint throughout (2025), creating a bright and inviting atmosphere. The updated kitchen (cabinets - 2016, appliances - 2017) is perfect for cooking and entertaining. With Island seating featuring your newly designed kitchen that boasts Beautiful and Plentiful Cabinets and counter space for you and your family. The step-down living room boasts brand new carpet and a cozy wood-burning fireplace, seamlessly flowing into the open dining area with gleaming wood floors. Walk out to your freshly stained deck overlooking your backyard!
Additional updates include a new roof (2020), heat pump and handler (2020), and water heater (2012) for added peace of mind.
Conveniently located near shopping, dining, and major highways, this home is a must-see! Don't miss out—schedule your tour today!
Location
State MD
County Prince Georges
Zoning LAUR
Rooms
Basement Fully Finished
Interior
Interior Features Wood Floors, Carpet
Hot Water Electric
Heating Heat Pump(s)
Cooling Central A/C
Fireplaces Number 1
Fireplaces Type Wood
Equipment Dishwasher, Disposal, Dryer, Exhaust Fan, Oven - Single, Refrigerator, Stainless Steel Appliances, Stove, Washer
Furnishings No
Fireplace Y
Window Features Sliding
Appliance Dishwasher, Disposal, Dryer, Exhaust Fan, Oven - Single, Refrigerator, Stainless Steel Appliances, Stove, Washer
Heat Source Electric
Exterior
Parking Features Garage - Front Entry
Garage Spaces 3.0
Fence Fully, Privacy
Amenities Available Tot Lots/Playground
Water Access N
View Garden/Lawn, Street
Accessibility None
Attached Garage 1
Total Parking Spaces 3
Garage Y
Building
Lot Description Adjoins - Public Land, Front Yard, Rear Yard
Story 3
Foundation Other
Sewer Public Sewer
Water Public
Architectural Style Traditional
Level or Stories 3
Additional Building Above Grade, Below Grade
New Construction N
Schools
School District Prince George'S County Public Schools
Others
HOA Fee Include Lawn Maintenance,Trash,Snow Removal
Senior Community No
Tax ID 17101038595
Ownership Fee Simple
SqFt Source Assessor
Security Features Electric Alarm
Special Listing Condition Standard

GET MORE INFORMATION





