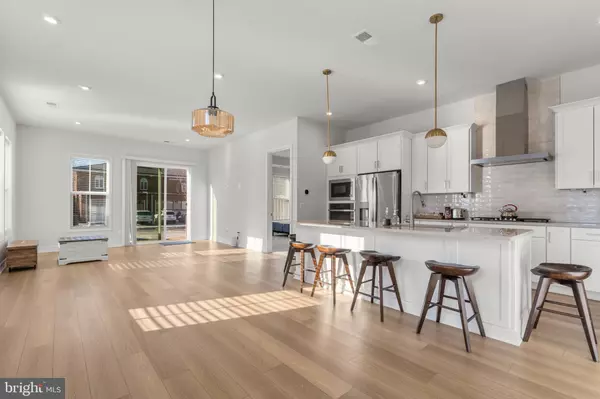14754 GRAND CRU LOOP Gainesville, VA 20155
3 Beds
4 Baths
2,257 SqFt
UPDATED:
01/31/2025 07:10 AM
Key Details
Property Type Townhouse
Sub Type End of Row/Townhouse
Listing Status Active
Purchase Type For Rent
Square Footage 2,257 sqft
Subdivision Robinson Manor
MLS Listing ID VAPW2086916
Style Bungalow
Bedrooms 3
Full Baths 3
Half Baths 1
HOA Y/N N
Abv Grd Liv Area 2,257
Originating Board BRIGHT
Year Built 2024
Lot Size 3,998 Sqft
Acres 0.09
Lot Dimensions 0.00 x 0.00
Property Sub-Type End of Row/Townhouse
Property Description
Step into luxury living with the MADISON floorplan, a masterfully engineered home offering 2,188 square feet of finished elegance across 2 levels with a beautiful backyard, perfect for outdoor activities. As you enter, bask in the glow of natural light flooding the main level, highlighting the heart of the home – a vast great room with gas fireplace and a spacious, premier kitchen adorned with upgraded cabinets, tile backsplash, quartz countertops, stainless-steel appliances, and a generous center island. The main level doesn't just stop there – retreat to the primary suite, a sanctuary of its own, featuring a sprawling walk-in closet and a luxurious bathroom complete with double sinks and a lavish, frameless shower with a built-in seat. Also on this level, enjoy the convenience of a multipurpose mud room with adjacent laundry and easy access to the 2-car front load garage with electric car charging capabilities. Upstairs, two additional bedrooms, an extra full bath, and a flexible space beckon, offering endless possibilities to tailor the home to your lifestyle. Being a new build, your home is constructed to the highest energy efficiency standards, comes with a post-settlement warranty, and has never been lived in before! Don't miss your chance to experience the epitome of contemporary living – schedule your appointment today! ----- In the heart of Gainesville, VA, just outside the historic charm of Haymarket, lies Robinson Manor—an exclusive Van Metre community of Active Adult 55+ homes, drawing inspiration from Virginia's thriving vineyards and agricultural legacy. Thoughtfully designed for modern living, this community complements its other sold-out half, which is situated across from Piedmont Shopping Center. Residents of both sides enjoy easy access to walking trails, parks, community meeting spaces, commuter options, a tot lot, a clubhouse, and a pool with a pool house, cementing Robinson Manor's position as a premier and highly sought-after neighborhood. More than just a place to reside, Robinson Manor provides a cherished abode—a sanctuary from the daily hustle, where the enchanting essence of Virginia's heritage harmoniously merges with contemporary living.
**
Credit score required 700+ and an annual household income 3x the rent.
Pests case by case
Deposit 1 month rent.
**
Location
State VA
County Prince William
Zoning V
Rooms
Main Level Bedrooms 1
Interior
Hot Water Natural Gas
Heating Central
Cooling Central A/C
Furnishings No
Fireplace N
Heat Source Natural Gas
Laundry Dryer In Unit, Washer In Unit, Main Floor
Exterior
Parking Features Garage - Front Entry
Garage Spaces 4.0
Water Access N
Accessibility Level Entry - Main, No Stairs
Attached Garage 2
Total Parking Spaces 4
Garage Y
Building
Story 1
Foundation Brick/Mortar, Block
Sewer Public Sewer
Water Public
Architectural Style Bungalow
Level or Stories 1
Additional Building Above Grade, Below Grade
New Construction Y
Schools
School District Prince William County Public Schools
Others
Pets Allowed Y
Senior Community Yes
Age Restriction 55
Tax ID 7397-18-4695
Ownership Other
SqFt Source Assessor
Pets Allowed Case by Case Basis

GET MORE INFORMATION





