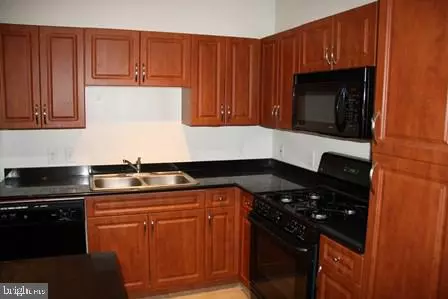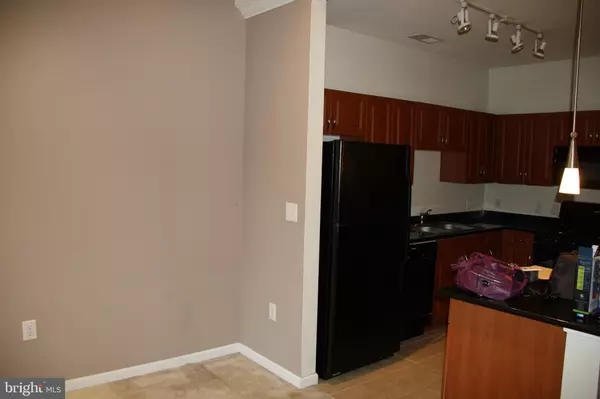12958 CENTRE PARK CIR #420 Herndon, VA 20171
1 Bed
1 Bath
664 SqFt
UPDATED:
01/28/2025 06:47 PM
Key Details
Property Type Condo
Sub Type Condo/Co-op
Listing Status Active
Purchase Type For Rent
Square Footage 664 sqft
Subdivision Bryson At Woodland Park
MLS Listing ID VAFX2219292
Style Traditional
Bedrooms 1
Full Baths 1
HOA Y/N N
Abv Grd Liv Area 664
Originating Board BRIGHT
Year Built 2005
Property Description
Don't miss out on this incredible opportunity in a prime location. Schedule your showing today!
Location
State VA
County Fairfax
Zoning 400
Rooms
Main Level Bedrooms 1
Interior
Interior Features Combination Kitchen/Living, Floor Plan - Open, Kitchen - Gourmet
Hot Water Natural Gas
Heating Other
Cooling Central A/C
Equipment Built-In Microwave, Dishwasher, Disposal, Oven/Range - Gas, Refrigerator, Washer/Dryer Stacked
Fireplace N
Appliance Built-In Microwave, Dishwasher, Disposal, Oven/Range - Gas, Refrigerator, Washer/Dryer Stacked
Heat Source Natural Gas
Exterior
Parking Features Covered Parking
Garage Spaces 1.0
Amenities Available Common Grounds, Community Center, Concierge, Elevator, Exercise Room, Gated Community, Pool - Outdoor
Water Access N
Accessibility None
Attached Garage 1
Total Parking Spaces 1
Garage Y
Building
Story 1
Unit Features Garden 1 - 4 Floors
Sewer Public Sewer
Water Public
Architectural Style Traditional
Level or Stories 1
Additional Building Above Grade, Below Grade
New Construction N
Schools
School District Fairfax County Public Schools
Others
Pets Allowed Y
HOA Fee Include Common Area Maintenance,Ext Bldg Maint,Lawn Maintenance,Parking Fee,Pool(s),Recreation Facility,Security Gate,Snow Removal
Senior Community No
Tax ID 0164 24020420
Ownership Other
Miscellaneous Parking,Trash Removal,Taxes,Snow Removal,Recreation Facility,Pool Maintenance,Party Room,HOA/Condo Fee,Grounds Maintenance,Common Area Maintenance
Security Features Desk in Lobby,Security Gate
Pets Allowed Case by Case Basis, Number Limit, Pet Addendum/Deposit, Size/Weight Restriction

GET MORE INFORMATION





