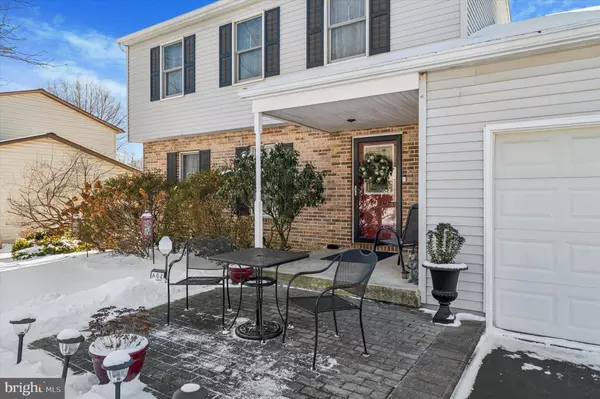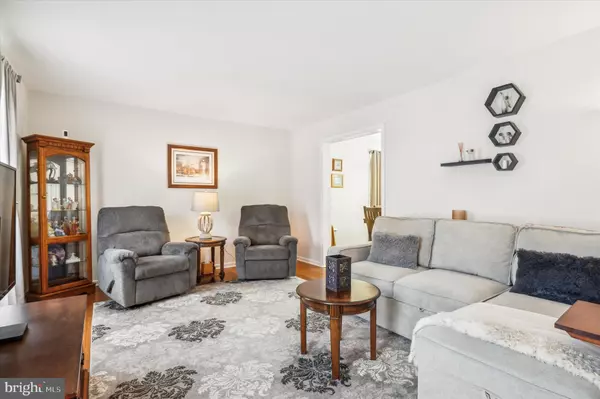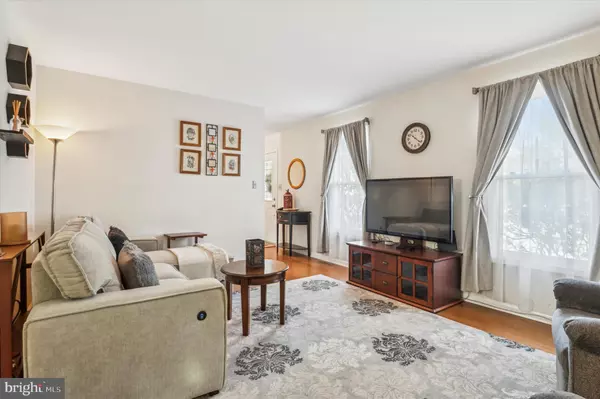604 5TH AVE Parkesburg, PA 19365
4 Beds
5 Baths
2,372 SqFt
UPDATED:
02/03/2025 06:05 PM
Key Details
Property Type Single Family Home
Sub Type Detached
Listing Status Under Contract
Purchase Type For Sale
Square Footage 2,372 sqft
Price per Sqft $193
Subdivision Parkesburg Knoll
MLS Listing ID PACT2090296
Style Colonial
Bedrooms 4
Full Baths 3
Half Baths 2
HOA Y/N N
Abv Grd Liv Area 2,372
Originating Board BRIGHT
Year Built 1989
Annual Tax Amount $9,176
Tax Year 2024
Lot Size 9,055 Sqft
Acres 0.21
Lot Dimensions 0.00 x 0.00
Property Description
Upon entry, you are greeted by bamboo hardwood floors that flow seamlessly throughout the living room and dining room. Natural light fills every corner of the first floor making this a bright and inviting space to call home. The heart of the home—the kitchen—provides ample space for cooking and features quartz countertops, a tile backsplash, pantry closet, sleek hardware, and matching stainless-steel appliances. Under-cabinet lighting provides a warm, inviting glow, while the drop leaf island creates an ideal space for both eating and entertaining. Separating the kitchen and family room is a divider island with a matching quartz countertop, barstools and additional cabinetry which overlooks the family room. This cozy space features a brick fireplace with vaulted ceilings and access to the garage - which has a pull-down attic space for storage. Through the sliding glass door is a three seasons room, equipped with a newer hot tub and a view of the deck and well-manicured backyard.
One of the home's best features is the fully finished in-law suite, creating the option for one-floor living, additional living space for family members, or a private area for guests. This space is complete with a full bathroom, spacious closet with organizers and separate doorway to the backyard. The in-law suite also features a first-floor laundry room which could be easily converted into a kitchenette, if desired. Rounding off the first floor is an updated powder room, coat closet, and neutral paint tones throughout.
Upstairs you will find the primary bedroom and updated ensuite bathroom. The primary bedroom is ample size and features an additional bonus room that would make a perfect at-home office, nursery or additional living space. The other two bedrooms are sizable and provide overhead lighting, ceiling fans, and fresh paint. Concluding the second floor is a full updated hall bathroom and pulldown attic space for storage.
This home also features a large unfinished basement providing even more storage options plus a finished powder room, making this space ready for your own personal touches.
The exterior of the home has been meticulously maintained with front and rear landscaping, hardscaping, newer decking, raised beds, and a shed, all within a fenced-in backyard. Located in the Octorara School district, come see what makes this home truly special. Schedule your appointment today!
Location
State PA
County Chester
Area Parkesburg Boro (10308)
Zoning R10 RES: 1 FAM
Rooms
Basement Partially Finished
Main Level Bedrooms 1
Interior
Interior Features Entry Level Bedroom, 2nd Kitchen, Bathroom - Walk-In Shower, Ceiling Fan(s), Dining Area, Family Room Off Kitchen, Kitchen - Island, Pantry, Primary Bath(s), Recessed Lighting, Upgraded Countertops, WhirlPool/HotTub
Hot Water Electric
Heating Heat Pump(s)
Cooling Central A/C
Flooring Hardwood
Fireplaces Number 1
Inclusions washer, dryer, kitchen refrigerator, kitchen island, two bar chairs, hot tub, curtains, TVs + TV mounts located in the in-law suite, second bedroom and third bedroom.
Equipment Built-In Microwave, Built-In Range, Dishwasher, Dryer, Refrigerator, Stainless Steel Appliances, Washer
Fireplace Y
Appliance Built-In Microwave, Built-In Range, Dishwasher, Dryer, Refrigerator, Stainless Steel Appliances, Washer
Heat Source Electric
Exterior
Exterior Feature Deck(s)
Parking Features Garage - Front Entry
Garage Spaces 5.0
Water Access N
Accessibility None
Porch Deck(s)
Attached Garage 1
Total Parking Spaces 5
Garage Y
Building
Story 2
Foundation Block
Sewer Public Sewer
Water Public
Architectural Style Colonial
Level or Stories 2
Additional Building Above Grade, Below Grade
New Construction N
Schools
School District Octorara Area
Others
Senior Community No
Tax ID 08-05 -0363.4000
Ownership Fee Simple
SqFt Source Assessor
Acceptable Financing Cash, Conventional, FHA, VA
Listing Terms Cash, Conventional, FHA, VA
Financing Cash,Conventional,FHA,VA
Special Listing Condition Standard

GET MORE INFORMATION





