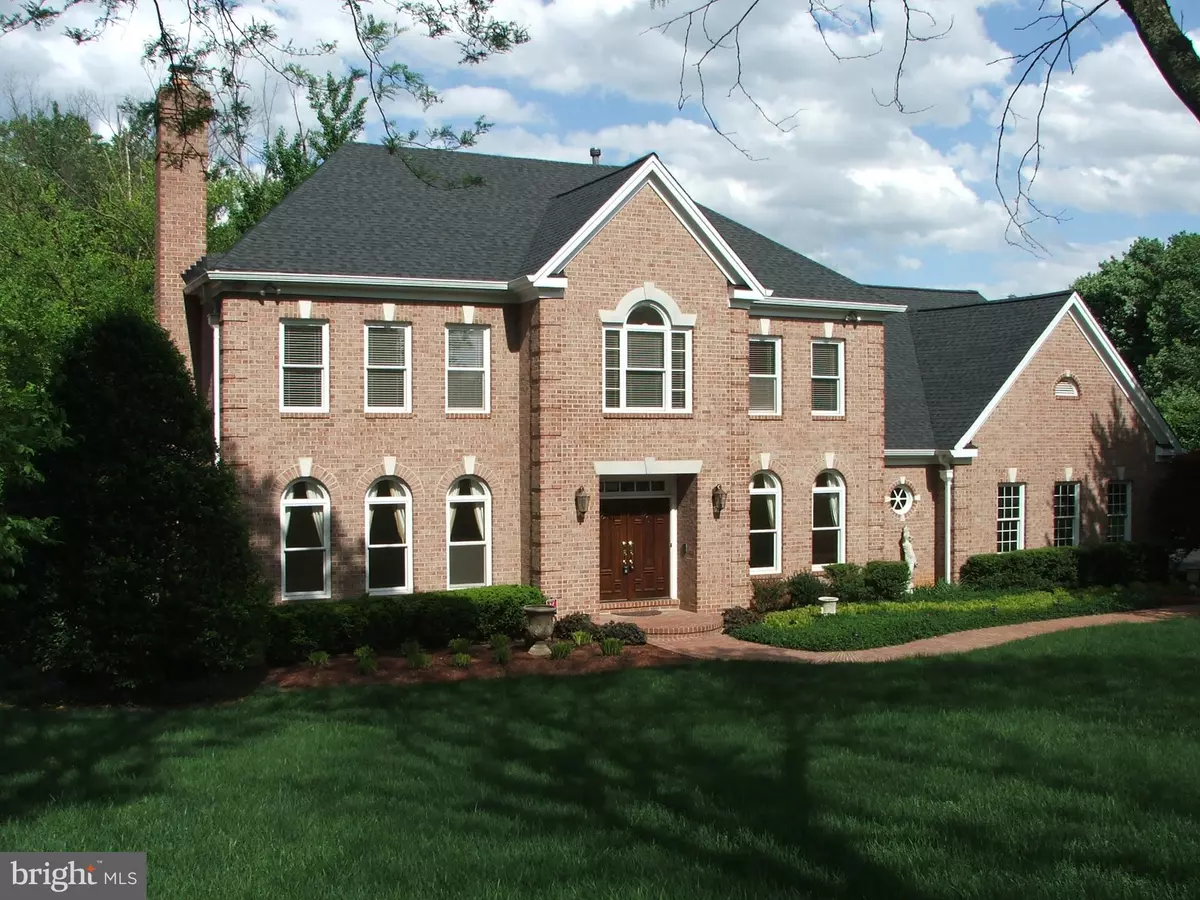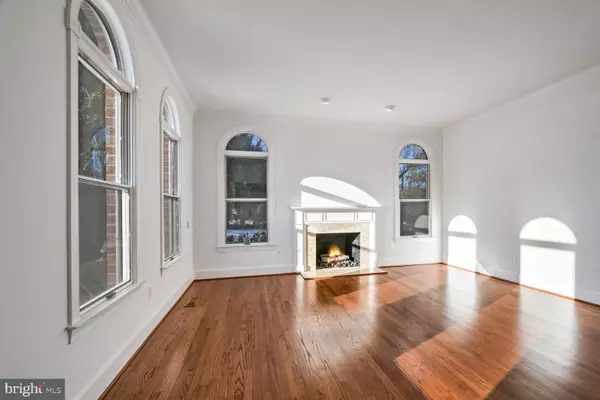10986 WOODLAND FALLS DR Great Falls, VA 22066
4 Beds
5 Baths
5,788 SqFt
UPDATED:
02/11/2025 02:48 PM
Key Details
Property Type Single Family Home
Sub Type Detached
Listing Status Active
Purchase Type For Rent
Square Footage 5,788 sqft
Subdivision Woodland Falls
MLS Listing ID VAFX2219166
Style Colonial
Bedrooms 4
Full Baths 4
Half Baths 1
HOA Y/N N
Abv Grd Liv Area 3,917
Originating Board BRIGHT
Year Built 1989
Lot Size 1.723 Acres
Acres 1.72
Property Sub-Type Detached
Property Description
Location
State VA
County Fairfax
Zoning 100
Rooms
Other Rooms Living Room, Dining Room, Primary Bedroom, Sitting Room, Bedroom 2, Bedroom 3, Bedroom 4, Kitchen, Game Room, Family Room, Library, Foyer, Breakfast Room, Study, Sun/Florida Room, Exercise Room, Other, Bathroom 1
Basement Rear Entrance, Daylight, Partial, Full, Fully Finished, Heated, Walkout Level, Windows
Interior
Interior Features Breakfast Area, Kitchen - Table Space, Dining Area, Built-Ins, Chair Railings, Upgraded Countertops, Window Treatments, Primary Bath(s), Sauna, Curved Staircase, Wood Floors, Floor Plan - Traditional
Hot Water Natural Gas
Cooling Ceiling Fan(s), Central A/C, Zoned
Flooring Hardwood, Vinyl
Fireplaces Number 4
Fireplaces Type Mantel(s), Wood
Equipment Washer/Dryer Hookups Only, Dishwasher, Disposal, Dryer, Icemaker, Microwave, Oven - Double, Range Hood, Refrigerator, Six Burner Stove, Stove, Washer
Fireplace Y
Window Features Double Pane
Appliance Washer/Dryer Hookups Only, Dishwasher, Disposal, Dryer, Icemaker, Microwave, Oven - Double, Range Hood, Refrigerator, Six Burner Stove, Stove, Washer
Heat Source Natural Gas
Exterior
Exterior Feature Deck(s), Patio(s)
Parking Features Garage - Side Entry, Garage Door Opener
Garage Spaces 3.0
Utilities Available Cable TV Available
Water Access N
Roof Type Asphalt,Shingle
Accessibility None
Porch Deck(s), Patio(s)
Attached Garage 3
Total Parking Spaces 3
Garage Y
Building
Lot Description Corner
Story 3
Foundation Concrete Perimeter
Sewer Septic = # of BR
Water Well
Architectural Style Colonial
Level or Stories 3
Additional Building Above Grade, Below Grade
Structure Type Dry Wall
New Construction N
Schools
High Schools Langley
School District Fairfax County Public Schools
Others
Pets Allowed Y
Senior Community No
Tax ID 0073 10 0001
Ownership Other
SqFt Source Estimated
Security Features Security System
Horse Property N
Pets Allowed No Pet Restrictions

GET MORE INFORMATION





