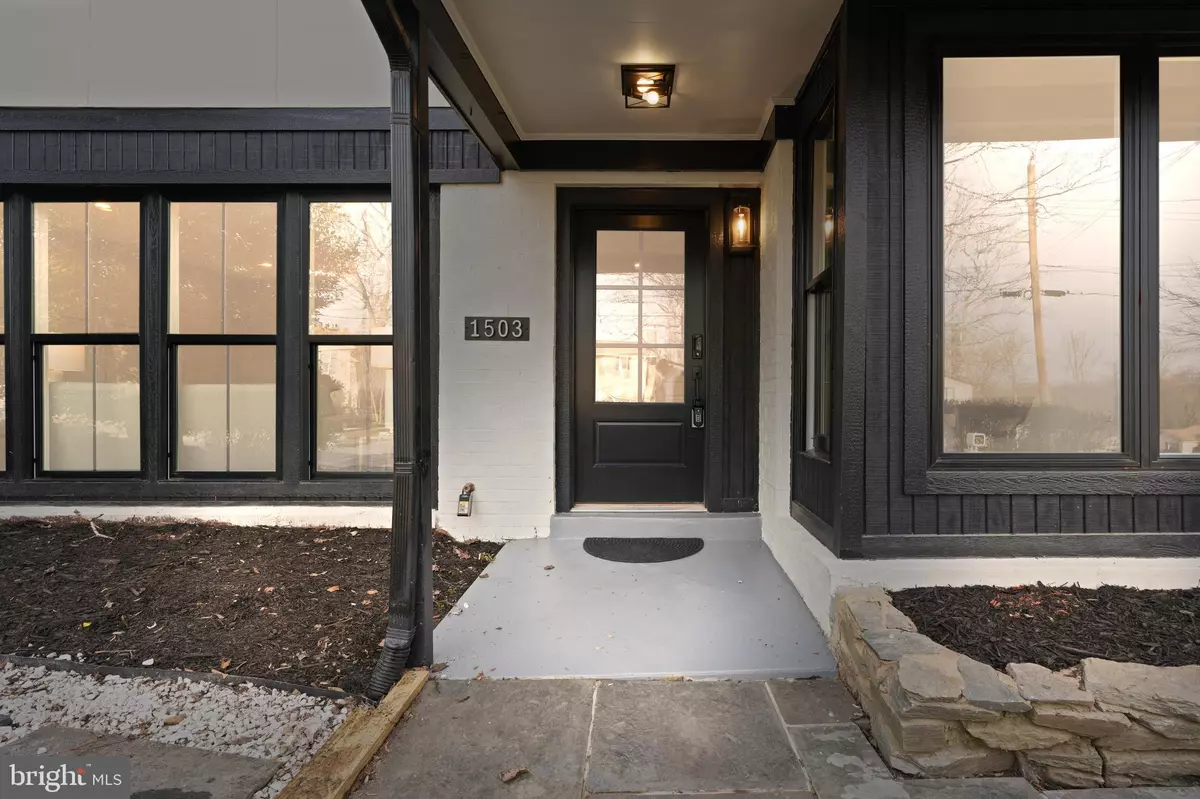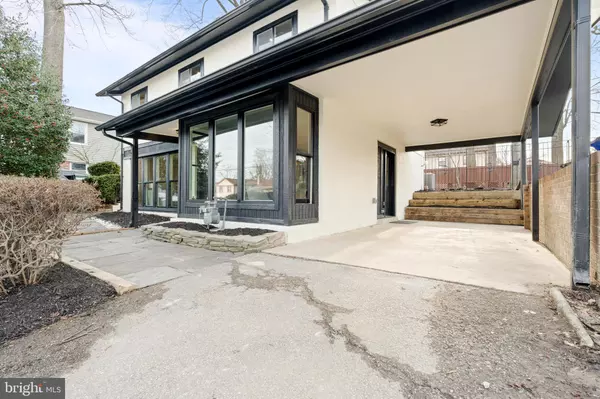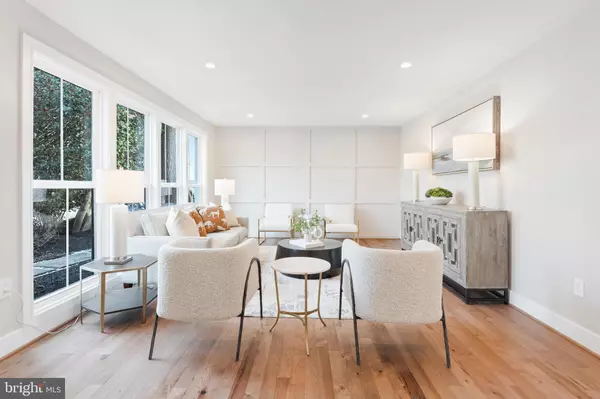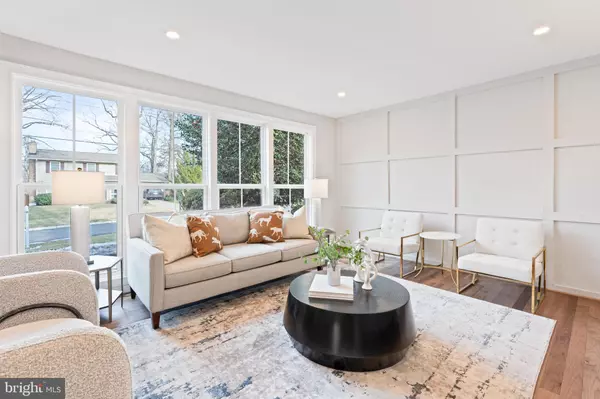1503 CRESTLINE RD Silver Spring, MD 20904
4 Beds
4 Baths
2,982 SqFt
UPDATED:
02/20/2025 02:09 AM
Key Details
Property Type Single Family Home
Sub Type Detached
Listing Status Pending
Purchase Type For Sale
Square Footage 2,982 sqft
Price per Sqft $273
Subdivision Fairknoll
MLS Listing ID MDMC2163712
Style Split Level
Bedrooms 4
Full Baths 3
Half Baths 1
HOA Y/N N
Abv Grd Liv Area 2,064
Originating Board BRIGHT
Year Built 1966
Annual Tax Amount $6,665
Tax Year 2024
Lot Size 8,000 Sqft
Acres 0.18
Property Sub-Type Detached
Property Description
With a Charming Front Porch, Lush Landscaping, and an Incredible Private Backyard Oasis, this captivating split-level home boasts nearly 3,000 square feet of sophisticated living space, featuring 4 bedrooms and 3.5 bathrooms. With Meticulously Chosen Premium Finishes and Contemporary Features throughout, it's Ideal for Upscale Living and Entertaining Guests, both Indoors and Outdoors.
Expect Seamless Flowing Spaces on Every Level, which Include a Living Room, Formal Dining Room, Main-Level Powder Room, a Versatile Room Perfect for a Home Office or Guest Room, a Breathtaking Kitchen, and a Lower-Level Recreation Room. The Family Room, with its Inviting Brick Fireplace, Creates a Cozy Ambiance and Connects to the Sunroom. Outdoors, Enjoy the Convenience of an Extended Driveway with Carport, while the Kitchen is Equipped with Modern Petit Sand Slim Shaker Cabinetry, Quartz Counters, and Brand-New Appliances.
The Upper Level is a Private Retreat, Featuring an Expansive Owner's Suite with a Generous Wrap-Around Closet and a Lavish Spa-Like Primary Bathroom with a Soaking Tub and Walk-In Shower. Two Additional Bedrooms, An Additional Full Bathroom, and a Full-Sized New Laundry Complete this Level. The Fully-Finished Lower Level Offers Walk-Out Access, Making it an Ideal Space for In-Laws, Guests, or an Au-Pair. This Open Floor Plan Includes a Kitchenette with Quartz Counters, Refrigerator, Full Bathroom, Ample Storage Space, and a Second Laundry Area.
A Delightful Bonus Area of the Home is the Sunroom, Bathed in Natural Light with Views of the Patio. The Sliding Glass Door Leads to the Enchanting Rear Patio, Completely Fenced with a Cozy Garden and Stone-Laden Grounds.
Recent Upgrades Have Enhanced This Home's Appeal, Including All-New Windows, New HVAC, New Roof, Stone Walkways, Gorgeous Hickory Hardwood Floors, All-New Doors, a New Hot Water Heater, and an Array of European Tiles and Accents.
The location is Walkable to Parks and in Very Close Proximity to a wide variety of area amenities including, Coffee Shops, Restaurants, The newly developed White Oak Town Center. The Location offers Superb access to The 200, 495, 29 and Public Transportation.
It's Said That Location is the Most Essential Aspect of Any Home as it's The One Thing That Cannot Be Changed, So Do Not Delay Submitting Your Offer for This Perfectly Situated Beauty.
Location
State MD
County Montgomery
Zoning R90
Rooms
Basement Daylight, Partial, Full, Fully Finished, Improved, Outside Entrance, Side Entrance, Other
Main Level Bedrooms 1
Interior
Interior Features Bathroom - Soaking Tub, Bathroom - Stall Shower, Bathroom - Walk-In Shower, Built-Ins, Dining Area, Entry Level Bedroom, Floor Plan - Traditional, Formal/Separate Dining Room, Kitchen - Gourmet, Kitchenette, Skylight(s), Upgraded Countertops, Walk-in Closet(s), Wet/Dry Bar, Wood Floors, Other
Hot Water Natural Gas
Heating Forced Air, Central
Cooling Central A/C
Flooring Hardwood, Luxury Vinyl Tile, Other, Vinyl
Fireplaces Number 1
Fireplaces Type Brick, Other, Wood, Screen
Equipment Dishwasher, Disposal, Dryer, ENERGY STAR Clothes Washer, Energy Efficient Appliances, Extra Refrigerator/Freezer, Icemaker, Microwave, Water Heater, Washer, Stove, Stainless Steel Appliances, Refrigerator
Furnishings No
Fireplace Y
Window Features Energy Efficient
Appliance Dishwasher, Disposal, Dryer, ENERGY STAR Clothes Washer, Energy Efficient Appliances, Extra Refrigerator/Freezer, Icemaker, Microwave, Water Heater, Washer, Stove, Stainless Steel Appliances, Refrigerator
Heat Source Natural Gas
Laundry Basement, Has Laundry, Lower Floor, Upper Floor, Washer In Unit
Exterior
Garage Spaces 4.0
Fence Rear, Wood, Other
Water Access N
Roof Type Shingle
Accessibility None
Total Parking Spaces 4
Garage N
Building
Lot Description Front Yard, Landscaping, Rear Yard
Story 3.5
Foundation Block, Other
Sewer Public Sewer
Water Public
Architectural Style Split Level
Level or Stories 3.5
Additional Building Above Grade, Below Grade
Structure Type Brick,Dry Wall,Other
New Construction N
Schools
School District Montgomery County Public Schools
Others
Pets Allowed Y
Senior Community No
Tax ID 160500354313
Ownership Fee Simple
SqFt Source Assessor
Acceptable Financing Cash, Contract, Conventional, FHA, VA, Other
Horse Property N
Listing Terms Cash, Contract, Conventional, FHA, VA, Other
Financing Cash,Contract,Conventional,FHA,VA,Other
Special Listing Condition Standard
Pets Allowed No Pet Restrictions

GET MORE INFORMATION





