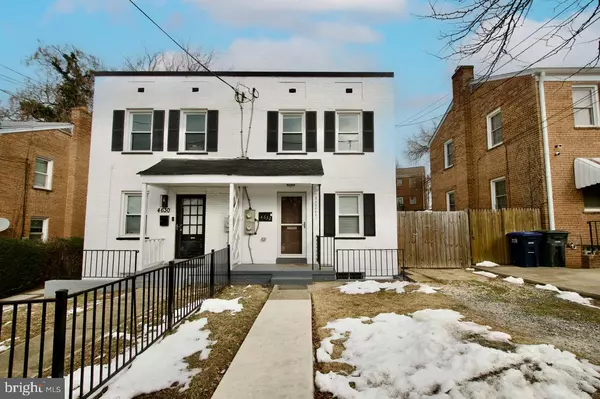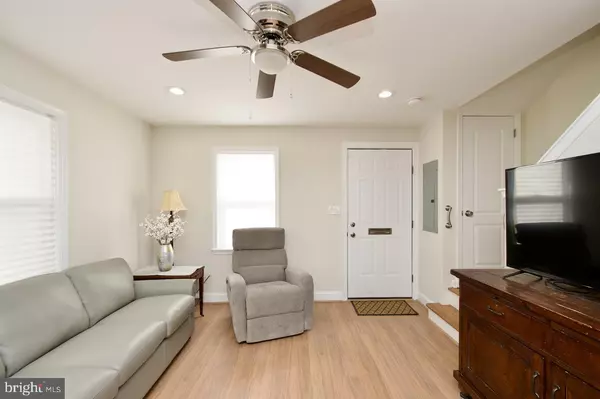4632 B ST SE Washington, DC 20019
3 Beds
2 Baths
1,200 SqFt
UPDATED:
02/15/2025 02:59 PM
Key Details
Property Type Single Family Home, Townhouse
Sub Type Twin/Semi-Detached
Listing Status Active
Purchase Type For Sale
Square Footage 1,200 sqft
Price per Sqft $333
Subdivision Marshall Heights
MLS Listing ID DCDC2174718
Style Traditional
Bedrooms 3
Full Baths 2
HOA Y/N N
Abv Grd Liv Area 900
Originating Board BRIGHT
Year Built 1945
Annual Tax Amount $2,262
Tax Year 2024
Lot Size 2,246 Sqft
Acres 0.05
Property Sub-Type Twin/Semi-Detached
Property Description
Enjoy a fenced-in backyard perfect for entertaining, plus a private driveway and front yard for added convenience. The finished basement includes a true separate bedroom, full bath, small kitchenette, and a private entrance—ideal for guests or extra living space.
Ideally situated near playgrounds, restaurants, grocery stores, and major highways for easy access to Maryland and Virginia. Plus, it's just a short distance from the metro, making commuting a breeze. Don't miss this incredible opportunity to own a beautifully updated home in a prime location!
This is the perfect home for buyers seeking quality, space, and value. Bring your pickiest buyer—this one won't last!
Location
State DC
County Washington
Zoning R
Rooms
Basement Front Entrance, Full, Fully Finished, Heated, Improved, Interior Access, Outside Entrance, Windows
Interior
Interior Features Bathroom - Walk-In Shower, Ceiling Fan(s), Combination Dining/Living, Dining Area, Floor Plan - Open, Kitchen - Gourmet, Kitchen - Table Space, Recessed Lighting, Window Treatments, Wood Floors
Hot Water Natural Gas
Heating Forced Air
Cooling Central A/C
Flooring Ceramic Tile, Hardwood
Equipment Built-In Microwave, Dishwasher, Disposal, Dryer, Dryer - Gas, Icemaker, Refrigerator
Furnishings No
Fireplace N
Window Features Double Pane,Insulated
Appliance Built-In Microwave, Dishwasher, Disposal, Dryer, Dryer - Gas, Icemaker, Refrigerator
Heat Source Natural Gas
Laundry Lower Floor
Exterior
Garage Spaces 1.0
Fence Rear
Water Access N
View Street, Trees/Woods
Accessibility None
Total Parking Spaces 1
Garage N
Building
Lot Description Cleared, Open, Rear Yard, Unrestricted
Story 3
Foundation Concrete Perimeter
Sewer Public Septic, Public Sewer
Water Public
Architectural Style Traditional
Level or Stories 3
Additional Building Above Grade, Below Grade
Structure Type Dry Wall
New Construction N
Schools
Elementary Schools Call School Board
Middle Schools Call School Board
High Schools Call School Board
School District District Of Columbia Public Schools
Others
Pets Allowed Y
Senior Community No
Tax ID 5349/S/0039
Ownership Fee Simple
SqFt Source Assessor
Security Features Electric Alarm,Exterior Cameras,Main Entrance Lock,Monitored,Motion Detectors,Smoke Detector
Acceptable Financing Cash, Conventional, FHA, VA
Horse Property N
Listing Terms Cash, Conventional, FHA, VA
Financing Cash,Conventional,FHA,VA
Special Listing Condition Standard
Pets Allowed No Pet Restrictions
Virtual Tour https://email.realtourvision.com/ls/click?upn=u001.0QdxhuOL4oo7dL8PGBG4wDLj-2BJfQgkR6pjT2Gw0UBS-2BokuMXdL3NstbmhrGzUXZnH-2FfF12Ge4c6kVBB2O9gBiQ-3D-3DXnT8_SwEBqSR4w6KNwA1zTjZSTnBvDK3y1GX4jG-2FtDPfyZoutNcHLlQj57h-2FE09nXWLWPJmdLVpfwTim2VWm8o51pqqJ7RKNnNaAQk4CjpjWor-2Ftqzt7HqyN27YFW6TNyvicc-2FnI44YobjDTCkRuhuRMF-2F6iNfqoii4-2Fb2YYmYoM830IuVZVB-2B6YtHzA4OLp9skHxZvcsW-2FOVHaup4u8QFKlfQQ-3D-3D

GET MORE INFORMATION





