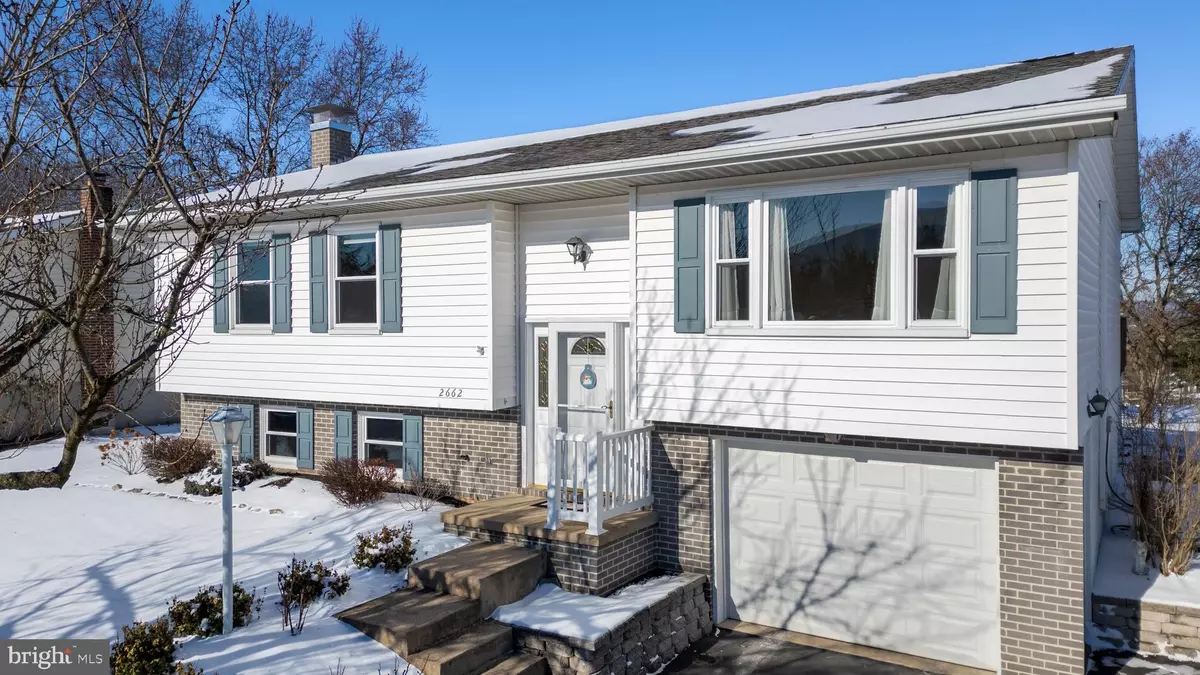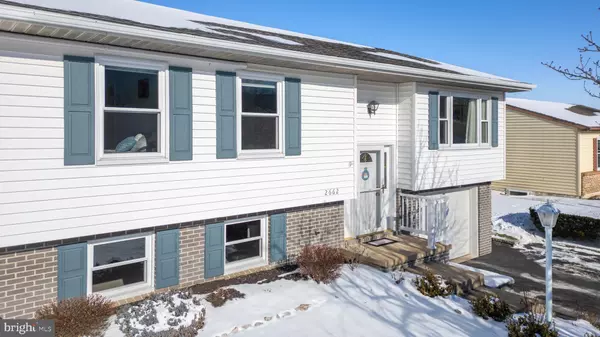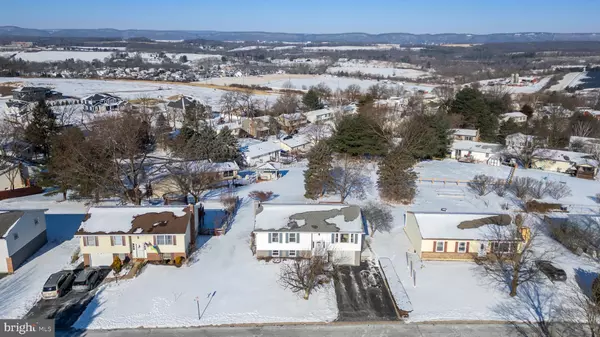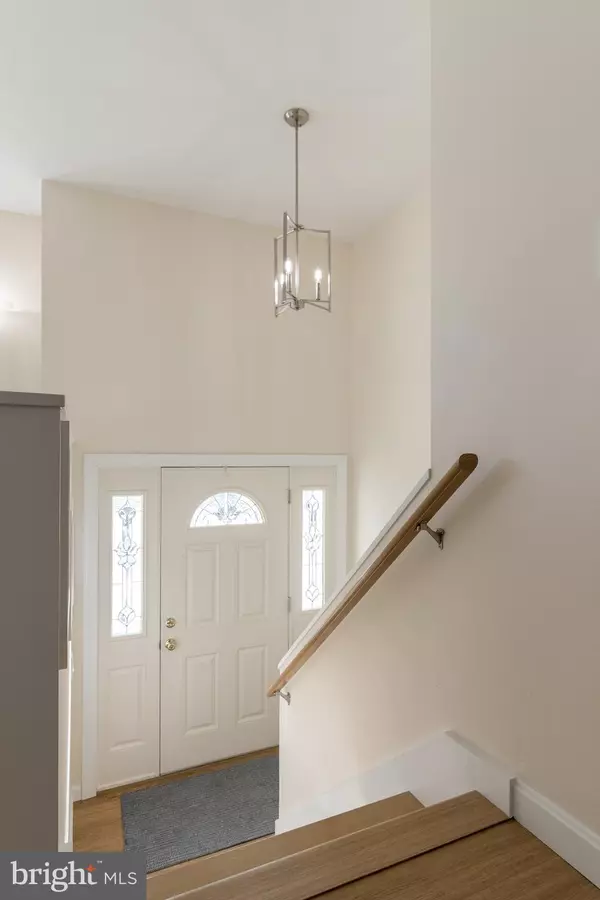2662 PENBROOK LN State College, PA 16801
3 Beds
2 Baths
1,892 SqFt
UPDATED:
01/24/2025 02:36 PM
Key Details
Property Type Single Family Home
Sub Type Detached
Listing Status Active
Purchase Type For Sale
Square Footage 1,892 sqft
Price per Sqft $198
Subdivision None Available
MLS Listing ID PACE2512972
Style Split Foyer
Bedrooms 3
Full Baths 2
HOA Y/N N
Abv Grd Liv Area 1,164
Originating Board BRIGHT
Year Built 1985
Annual Tax Amount $2,664
Tax Year 2024
Lot Size 7,405 Sqft
Acres 0.17
Lot Dimensions 0.00 x 0.00
Property Description
Charming Split-Entry Home with Stunning Mountain Views. This lot was deliberately chosen because it is the highest point on the street, this beautifully updated split-entry home offers breathtaking views of distant Bellefonte and Purdue Mountain from the rear deck, kitchen, and owner's bedroom. From the front living room and porch, enjoy the captivating sight of Mt. Nittany, creating a tranquil setting that feels like you're surrounded by nature.
With 3 bedrooms, 2 bathrooms, and an extra deep enclosed garage, this home blends comfort and functionality. The remodeled kitchen features sleek quartz countertops, a convenient bar area, and a spacious pantry, making it a dream for home chefs. The adjoining dining room, with sliding doors leading to a large 2-tier deck, offers the perfect spot for al fresco dining or relaxing while taking in the beautiful outdoors. The lower level is fully finished, including a cozy wood/coal burner, built-in shelves, office space, and a large den—ideal for additional living areas, a home office, or entertainment. The home has been freshly repainted and upgraded with new LVP plank flooring, stylish new light fixtures, and a mini-split system for added comfort. This home is truly move-in ready, offering a modern feel while maintaining its warm, inviting charm.
Location
State PA
County Centre
Area College Twp (16419)
Zoning R
Rooms
Other Rooms Living Room, Dining Room, Primary Bedroom, Sitting Room, Bedroom 2, Kitchen, Family Room, Foyer, Bedroom 1, Laundry, Office, Full Bath
Basement Fully Finished, Partial
Main Level Bedrooms 3
Interior
Interior Features Attic, Attic/House Fan, Bathroom - Tub Shower, Built-Ins, Carpet, Recessed Lighting, Stove - Wood, Upgraded Countertops, Walk-in Closet(s), Water Treat System, Wood Floors
Hot Water Electric
Heating Baseboard - Electric
Cooling Ductless/Mini-Split
Flooring Carpet, Hardwood, Luxury Vinyl Plank
Inclusions Kitchen appliances (all new), washer and dryer (new), deck furniture, water softener, window treatments, shelves in garage
Equipment Built-In Microwave, Disposal, Dryer, ENERGY STAR Dishwasher, Stainless Steel Appliances, Washer, Water Conditioner - Owned
Fireplace N
Window Features Energy Efficient,Replacement
Appliance Built-In Microwave, Disposal, Dryer, ENERGY STAR Dishwasher, Stainless Steel Appliances, Washer, Water Conditioner - Owned
Heat Source Coal, Electric, Wood
Laundry Lower Floor
Exterior
Exterior Feature Deck(s)
Parking Features Garage - Front Entry
Garage Spaces 5.0
Water Access N
View Mountain
Roof Type Shingle
Street Surface Paved
Accessibility 2+ Access Exits
Porch Deck(s)
Road Frontage City/County
Attached Garage 1
Total Parking Spaces 5
Garage Y
Building
Story 2
Foundation Block
Sewer Public Sewer
Water Public
Architectural Style Split Foyer
Level or Stories 2
Additional Building Above Grade, Below Grade
New Construction N
Schools
School District State College Area
Others
Pets Allowed Y
Senior Community No
Tax ID 19-004A,182-,0000-
Ownership Fee Simple
SqFt Source Assessor
Acceptable Financing Cash, Conventional, FHA, VA
Listing Terms Cash, Conventional, FHA, VA
Financing Cash,Conventional,FHA,VA
Special Listing Condition Standard
Pets Allowed No Pet Restrictions

GET MORE INFORMATION





