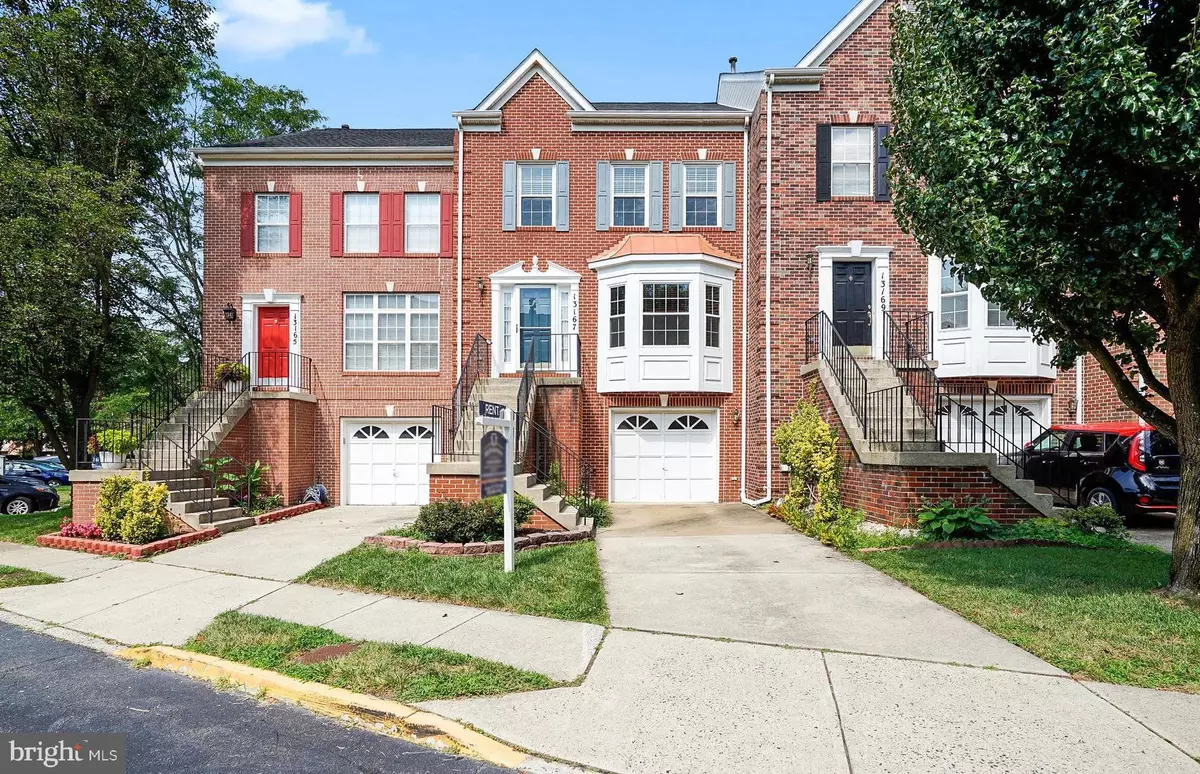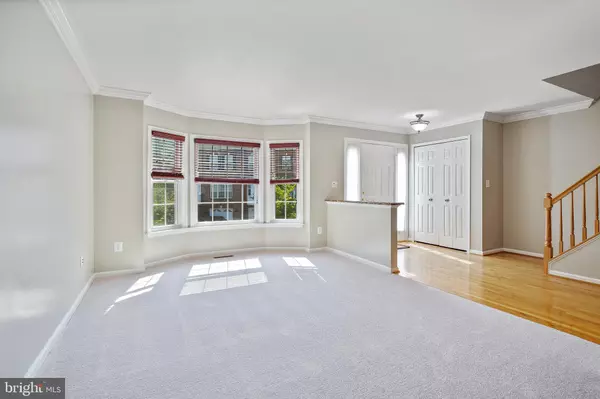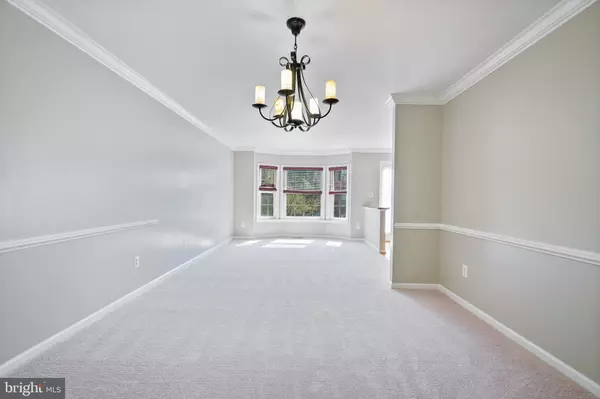13167 ASHNUT LN Herndon, VA 20171
3 Beds
4 Baths
1,960 SqFt
UPDATED:
02/07/2025 09:07 PM
Key Details
Property Type Townhouse
Sub Type Interior Row/Townhouse
Listing Status Pending
Purchase Type For Rent
Square Footage 1,960 sqft
Subdivision Mcnair Farms Landbay 12
MLS Listing ID VAFX2218738
Style Colonial
Bedrooms 3
Full Baths 2
Half Baths 2
HOA Y/N Y
Abv Grd Liv Area 1,684
Originating Board BRIGHT
Year Built 1993
Lot Size 1,841 Sqft
Acres 0.04
Property Description
Location
State VA
County Fairfax
Zoning PDH
Rooms
Other Rooms Living Room, Dining Room, Primary Bedroom, Bedroom 2, Bedroom 3, Kitchen, Recreation Room, Bathroom 3
Basement Connecting Stairway, Windows, Walkout Level
Interior
Interior Features Carpet, Ceiling Fan(s), Combination Dining/Living, Kitchen - Eat-In, Walk-in Closet(s), Window Treatments
Hot Water Natural Gas
Heating Heat Pump(s)
Cooling Central A/C, Ceiling Fan(s)
Flooring Carpet, Ceramic Tile
Equipment Dishwasher, Disposal, Exhaust Fan, Cooktop, Microwave, Oven - Wall, Refrigerator, Icemaker, Washer, Dryer
Furnishings No
Fireplace N
Window Features Double Pane,Sliding
Appliance Dishwasher, Disposal, Exhaust Fan, Cooktop, Microwave, Oven - Wall, Refrigerator, Icemaker, Washer, Dryer
Heat Source Natural Gas
Laundry Basement
Exterior
Exterior Feature Deck(s)
Parking Features Garage - Front Entry, Garage Door Opener
Garage Spaces 2.0
Fence Rear
Amenities Available Common Grounds, Jog/Walk Path, Pool - Outdoor, Tot Lots/Playground
Water Access N
View Garden/Lawn
Roof Type Asphalt
Accessibility None
Porch Deck(s)
Attached Garage 1
Total Parking Spaces 2
Garage Y
Building
Story 3
Foundation Concrete Perimeter
Sewer Public Sewer
Water Public
Architectural Style Colonial
Level or Stories 3
Additional Building Above Grade, Below Grade
Structure Type Dry Wall
New Construction N
Schools
Elementary Schools Mcnair
Middle Schools Carson
High Schools Westfield
School District Fairfax County Public Schools
Others
Pets Allowed Y
HOA Fee Include Common Area Maintenance,Management,Parking Fee,Pool(s),Snow Removal,Trash
Senior Community No
Tax ID 0251 17 0051
Ownership Other
SqFt Source Assessor
Horse Property N
Pets Allowed Case by Case Basis

GET MORE INFORMATION





