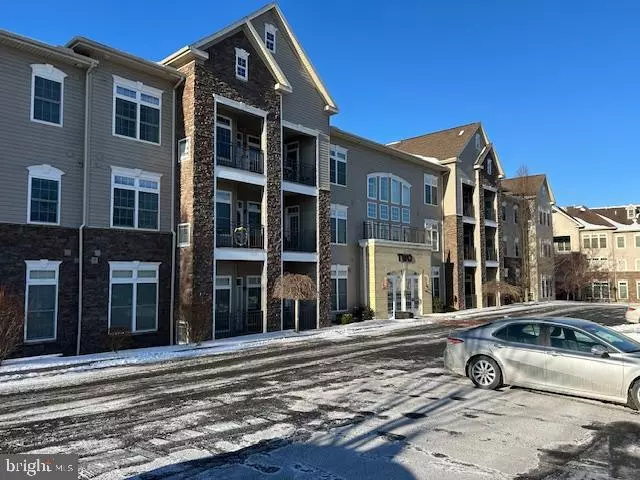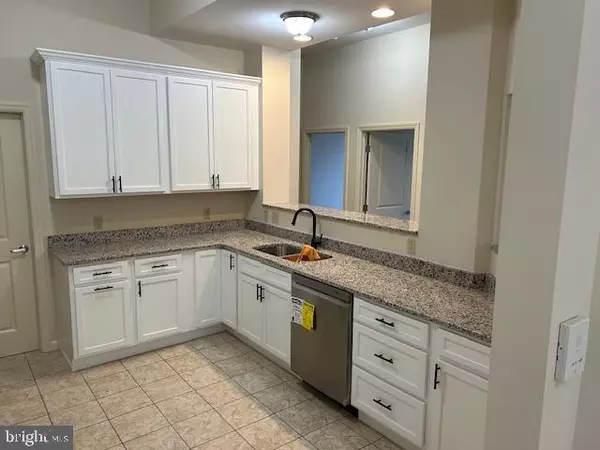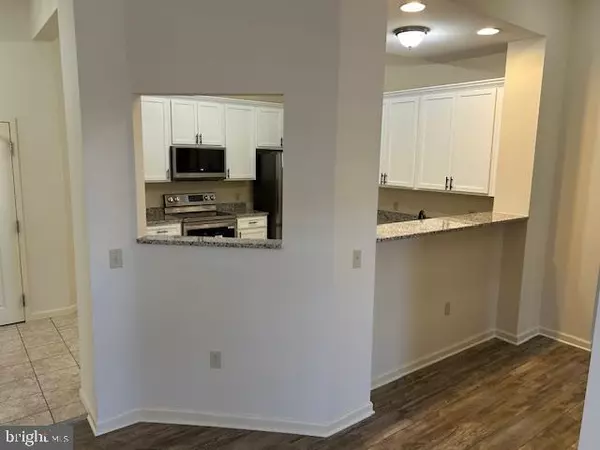200 JEFFERSON AVE #211 State College, PA 16801
3 Beds
2 Baths
1,683 SqFt
UPDATED:
01/23/2025 08:50 PM
Key Details
Property Type Single Family Home, Condo
Sub Type Unit/Flat/Apartment
Listing Status Active
Purchase Type For Sale
Square Footage 1,683 sqft
Price per Sqft $178
Subdivision None Available
MLS Listing ID PACE2512964
Style Unit/Flat
Bedrooms 3
Full Baths 2
HOA Fees $525/mo
HOA Y/N Y
Abv Grd Liv Area 1,683
Originating Board BRIGHT
Year Built 2006
Annual Tax Amount $4,456
Tax Year 2024
Property Description
Location
State PA
County Centre
Area College Twp (16419)
Zoning RES
Rooms
Other Rooms Living Room, Dining Room, Bedroom 2, Bedroom 3, Kitchen, Foyer, Bedroom 1, Bathroom 1, Bathroom 2
Main Level Bedrooms 3
Interior
Interior Features Bar, Bathroom - Walk-In Shower, Carpet, Dining Area, Elevator, Entry Level Bedroom, Formal/Separate Dining Room, Upgraded Countertops, Walk-in Closet(s), Window Treatments
Hot Water Electric
Heating Heat Pump - Electric BackUp
Cooling Central A/C
Flooring Carpet, Ceramic Tile, Luxury Vinyl Plank
Equipment Built-In Microwave, Dishwasher, Disposal, Dryer - Electric, ENERGY STAR Dishwasher, ENERGY STAR Refrigerator, Icemaker, Intercom, Refrigerator, Stainless Steel Appliances, Washer
Furnishings No
Fireplace N
Window Features Double Pane,Screens,Transom
Appliance Built-In Microwave, Dishwasher, Disposal, Dryer - Electric, ENERGY STAR Dishwasher, ENERGY STAR Refrigerator, Icemaker, Intercom, Refrigerator, Stainless Steel Appliances, Washer
Heat Source Electric
Laundry Main Floor, Dryer In Unit, Washer In Unit
Exterior
Parking Features Basement Garage, Garage Door Opener, Garage - Side Entry
Garage Spaces 1.0
Utilities Available Cable TV Available, Electric Available, Phone Available, Sewer Available, Water Available
Amenities Available Club House, Common Grounds, Elevator, Exercise Room, Fitness Center, Hot tub, Pool - Indoor, Sauna
Water Access N
View Garden/Lawn, Mountain
Roof Type Asphalt
Street Surface Black Top
Accessibility 32\"+ wide Doors, Doors - Lever Handle(s), Level Entry - Main, Low Closet Rods, No Stairs
Road Frontage HOA
Attached Garage 1
Total Parking Spaces 1
Garage Y
Building
Lot Description Landscaping
Story 4
Unit Features Garden 1 - 4 Floors
Sewer Public Sewer
Water Public
Architectural Style Unit/Flat
Level or Stories 4
Additional Building Above Grade, Below Grade
Structure Type 9'+ Ceilings,Dry Wall
New Construction N
Schools
High Schools State College Area
School District State College Area
Others
HOA Fee Include Water,Common Area Maintenance,Ext Bldg Maint,Lawn Maintenance,Pool(s),Sauna,Sewer,Snow Removal,Health Club
Senior Community No
Tax ID 19-002B,076C,211J
Ownership Condominium
Security Features Carbon Monoxide Detector(s),Smoke Detector,Sprinkler System - Indoor
Horse Property N
Special Listing Condition Standard

GET MORE INFORMATION





