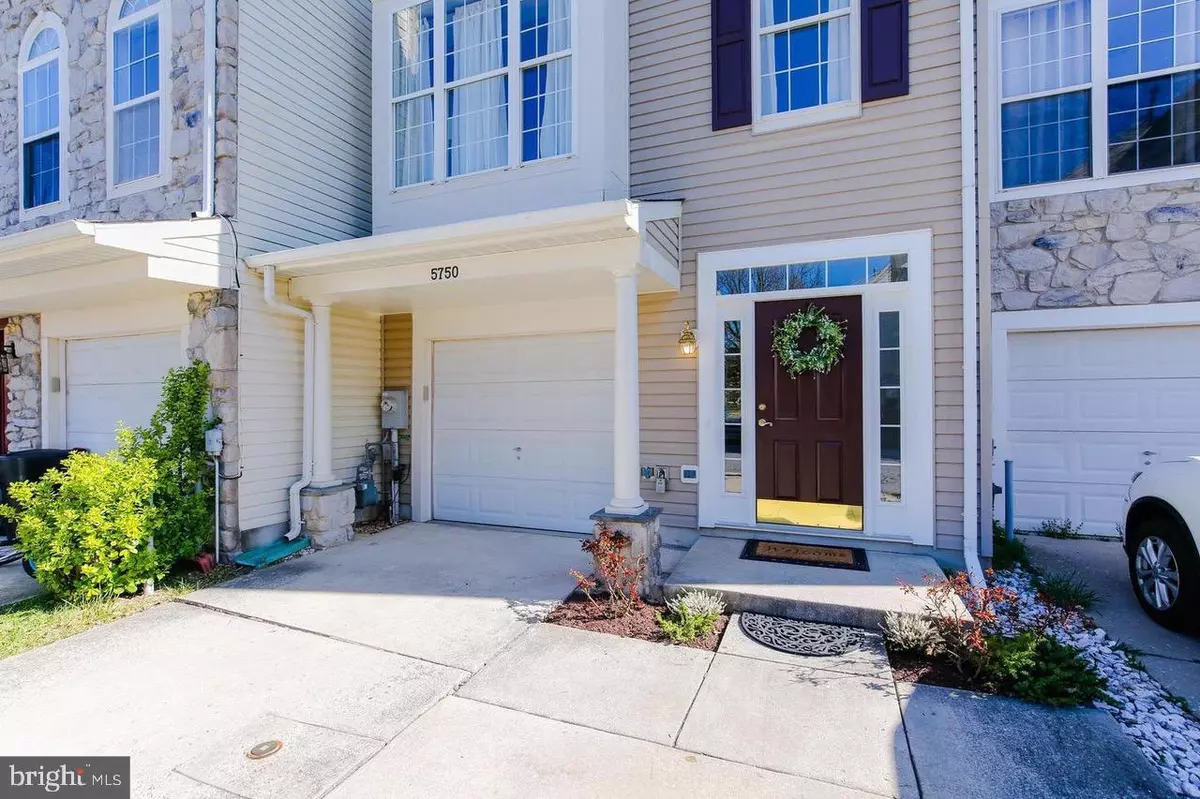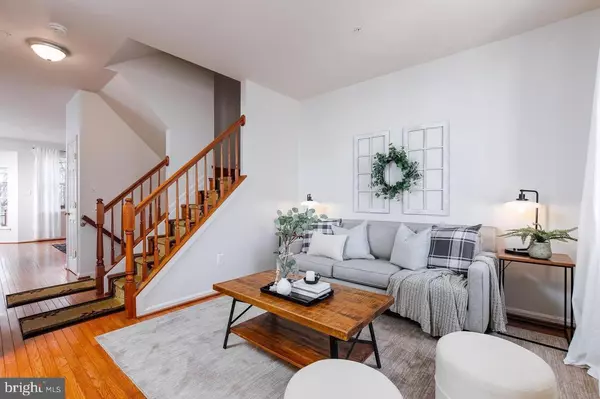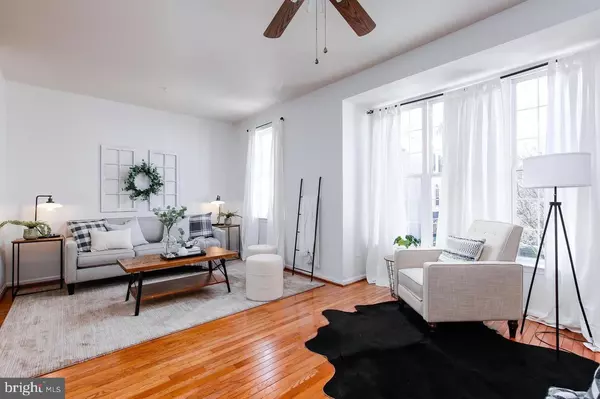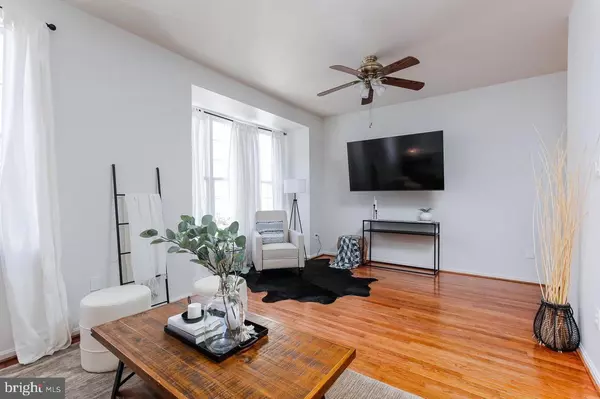5750 GOLDFINCH CT Ellicott City, MD 21043
3 Beds
4 Baths
1,872 SqFt
UPDATED:
01/28/2025 07:45 PM
Key Details
Property Type Townhouse
Sub Type Interior Row/Townhouse
Listing Status Active
Purchase Type For Rent
Square Footage 1,872 sqft
Subdivision Montgomery Township
MLS Listing ID MDHW2047156
Style Colonial
Bedrooms 3
Full Baths 2
Half Baths 2
HOA Y/N Y
Abv Grd Liv Area 1,872
Originating Board BRIGHT
Year Built 1997
Property Description
Upon entering, a welcoming foyer leads to a spacious living room, a washer/dryer nook, a half bath, and an attached one-car garage. The second level impresses with soaring ceilings, gleaming hardwood floors, and a beautifully updated kitchen with freshly painted cabinets, granite countertops, and stainless steel appliances. The kitchen flows seamlessly into the expansive dining and sitting areas, with a brand-new sliding door opening to a large deck overlooking a serene wooded common area. Natural light floods the front-facing living room, enhancing its warm and inviting atmosphere.
The third level boasts three generously sized bedrooms, two full bathrooms, and ample closet space. The master suite is a true retreat, featuring vaulted ceilings, a luxurious en-suite bathroom with a whirlpool jetted tub, and a spacious walk-in closet.
This exceptional property combines comfort, style, and energy efficiency in a desirable location. Don't miss this opportunity!
**LANDLORD REQUIRES A CREDIT SCORE OF 700+, HOUSEHOLD COMBINED NET INCOME OF 3X OF RENT, LANDLORD PREFERS A MULTI-YEAR LEASE
Location
State MD
County Howard
Zoning RSA8
Rooms
Basement Fully Finished
Interior
Interior Features Carpet, Ceiling Fan(s), Dining Area, Family Room Off Kitchen, Floor Plan - Traditional, Kitchen - Eat-In, Kitchen - Table Space, Recessed Lighting, Walk-in Closet(s), Wood Floors
Hot Water Natural Gas
Heating Forced Air
Cooling Ceiling Fan(s), Central A/C
Flooring Carpet, Hardwood
Equipment Dishwasher, Dryer, Oven/Range - Gas, Range Hood, Refrigerator, Washer, Water Heater
Fireplace N
Appliance Dishwasher, Dryer, Oven/Range - Gas, Range Hood, Refrigerator, Washer, Water Heater
Heat Source Natural Gas
Laundry Washer In Unit, Dryer In Unit, Has Laundry
Exterior
Exterior Feature Deck(s)
Parking Features Garage - Front Entry
Garage Spaces 1.0
Amenities Available Common Grounds
Water Access N
Roof Type Architectural Shingle
Accessibility None
Porch Deck(s)
Attached Garage 1
Total Parking Spaces 1
Garage Y
Building
Lot Description Backs to Trees
Story 3
Foundation Concrete Perimeter
Sewer Public Sewer, Public Septic
Water Public
Architectural Style Colonial
Level or Stories 3
Additional Building Above Grade, Below Grade
Structure Type 9'+ Ceilings,Vaulted Ceilings
New Construction N
Schools
Elementary Schools Bellows Spring
Middle Schools Mayfield Woods
High Schools Long Reach
School District Howard County Public School System
Others
Pets Allowed Y
HOA Fee Include Common Area Maintenance
Senior Community No
Tax ID 1401274066
Ownership Other
SqFt Source Estimated
Pets Allowed Case by Case Basis, Pet Addendum/Deposit, Size/Weight Restriction, Number Limit, Breed Restrictions

GET MORE INFORMATION





