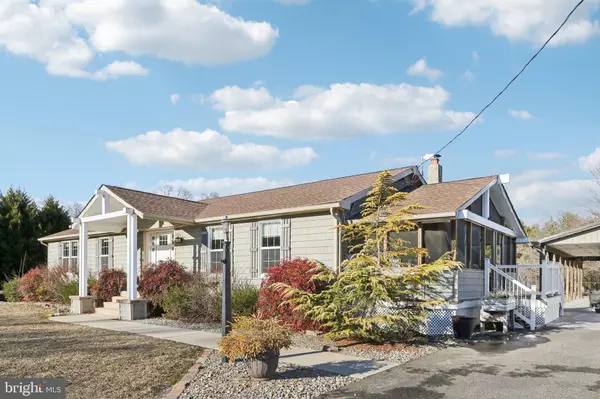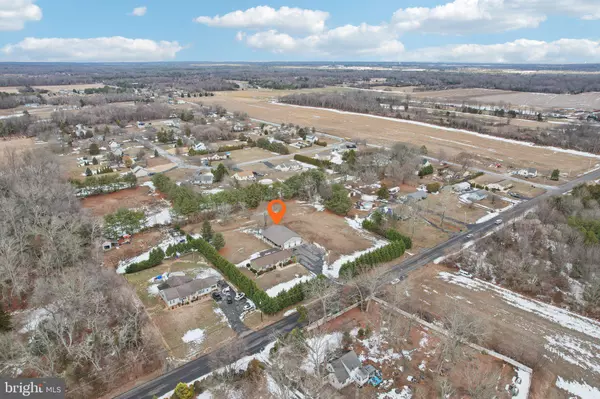364 ALMOND RD Pittsgrove, NJ 08318
3 Beds
2 Baths
1,640 SqFt
OPEN HOUSE
Sat Jan 25, 10:00am - 12:00pm
UPDATED:
01/18/2025 03:08 PM
Key Details
Property Type Single Family Home
Sub Type Detached
Listing Status Coming Soon
Purchase Type For Sale
Square Footage 1,640 sqft
Price per Sqft $289
Subdivision None Available
MLS Listing ID NJSA2013526
Style Ranch/Rambler
Bedrooms 3
Full Baths 2
HOA Y/N N
Abv Grd Liv Area 1,640
Originating Board BRIGHT
Year Built 1987
Annual Tax Amount $8,759
Tax Year 2024
Lot Size 2.690 Acres
Acres 2.69
Lot Dimensions 150 x 368
Property Description
Where do we begin? Stay with me, this narrative is worth the read! This sale includes two separate, adjacent lots totaling 2.69 acres, and is located in a USDA financing-eligible area. Offering a perfect rural setting, this property combines tranquility, serenity, and functionality.
The home itself is a 3-bedroom, 2-full-bathroom ranch-style house with over 1,600 square feet of living space. The full, finished basement adds even more living area with two additional bonus rooms. Between 2013 and 2017, the owners systamically renovated the home, including new siding, a new roof, new windows, a renovated basement, a new sump pump and French drain, a 200 amp electrical panel, and extensive interior and exterior cosmetic upgrades to the kitchen, bathrooms, and living spaces. Additionally, the heating and air conditioning systems were replaced within the last four years. The interior features an open floor plan with a spacious kitchen, dining, and living area, complete with a natural gas fireplace. A convenient laundry area is also located on the main floor.
Now, let's take a look outside! The property features a screened-in deck attached to the home, as well as a rear patio covered by a 15' x 35' overhang with beautiful stamped concrete.
The highlight of the property is the massive 40' x 60' three-car garage/pole barn, built in 2013 with an estimated replacement cost exceeding $100,000. This structure offers three 10' garage doors with a pull-through option and a fourth garage door at the rear, 12' ceilings, a fully insulated concrete floor, and piers in the middle bay for easy car lift installation. Heating is provided by either a pellet stove or a natural gas forced hot air system. On the west side of the building, there is an 8' x 60' overhang with a concrete floor, and at the rear, you'll find a 20' x 20' enclosed storage addition.
Additional outdoor features include a large asphalt driveway with parking for 8+ vehicles, a ninja warrior rope course, a small motocross track, and complete privacy, with 18-foot Leyland cypress trees surrounding the property.
If all of this isn't enough, the location couldn't be better! Centrally positioned between Philadelphia and the Jersey Shore (both just 45 minutes to 1 hour away), you're also less than 1.3 miles from Parvin State Park. This beautiful park offers a public beach, camping, countless events, running and walking trails, fishing, and allows small engine boats on the lake.
Welcome to Pittsgrove Township, and Welcome Home!
Location
State NJ
County Salem
Area Pittsgrove Twp (21711)
Zoning R
Direction South
Rooms
Basement Fully Finished
Main Level Bedrooms 3
Interior
Hot Water Natural Gas
Heating Forced Air
Cooling Central A/C
Flooring Luxury Vinyl Plank, Tile/Brick
Inclusions Refrigerator, Washer, Dryer, Stove, Dishwasher, Pellet Stove
Equipment Refrigerator, Stove, Dishwasher, Washer, Dryer
Fireplace N
Window Features Vinyl Clad
Appliance Refrigerator, Stove, Dishwasher, Washer, Dryer
Heat Source Natural Gas
Laundry Main Floor
Exterior
Exterior Feature Patio(s)
Parking Features Additional Storage Area, Garage - Front Entry, Oversized, Other, Covered Parking, Garage - Rear Entry
Garage Spaces 14.0
Water Access N
Roof Type Architectural Shingle
Street Surface Black Top
Accessibility None
Porch Patio(s)
Total Parking Spaces 14
Garage Y
Building
Lot Description Additional Lot(s)
Story 1
Foundation Block
Sewer Septic Exists
Water Well
Architectural Style Ranch/Rambler
Level or Stories 1
Additional Building Above Grade, Below Grade
Structure Type Dry Wall
New Construction N
Schools
Elementary Schools Pittsgrove Township
Middle Schools Pittsgrove Township
High Schools Shalick
School District Pittsgrove Township Public Schools
Others
Senior Community No
Tax ID 11-02002-00025
Ownership Fee Simple
SqFt Source Estimated
Acceptable Financing USDA, FHA, VA, Cash, Conventional
Horse Property N
Listing Terms USDA, FHA, VA, Cash, Conventional
Financing USDA,FHA,VA,Cash,Conventional
Special Listing Condition Standard

GET MORE INFORMATION





