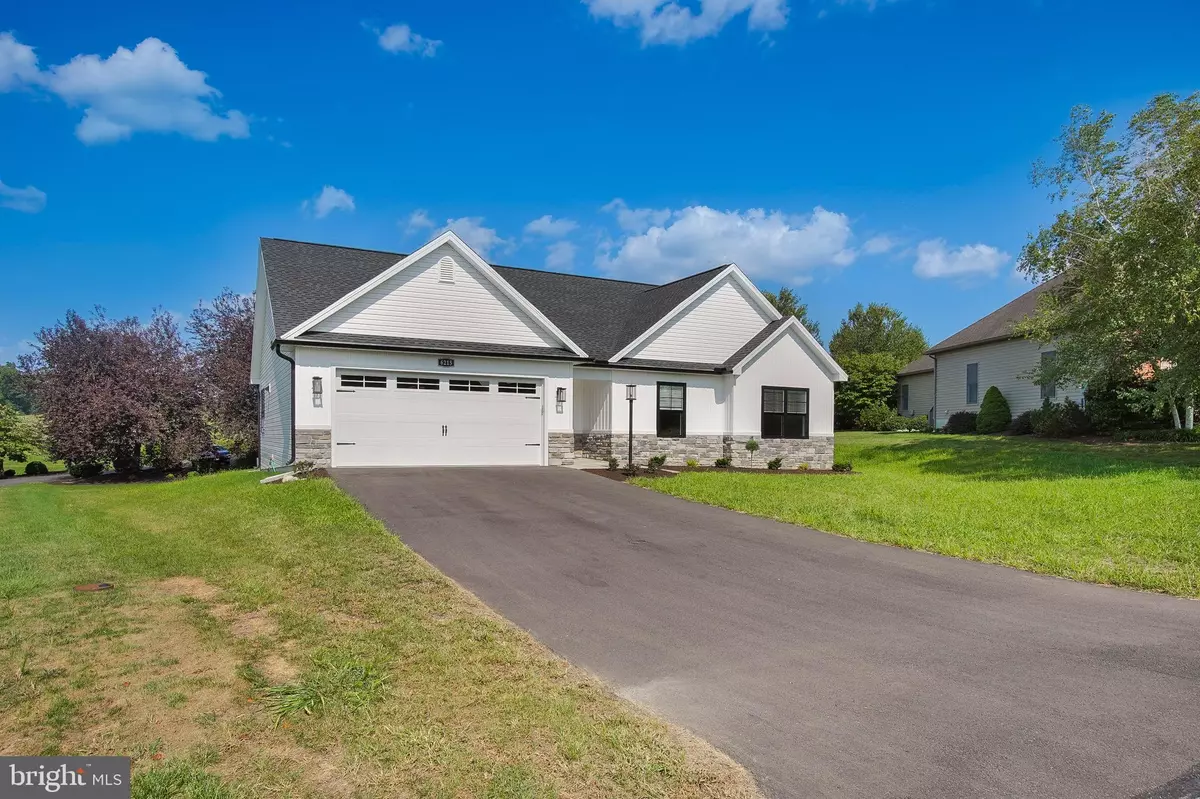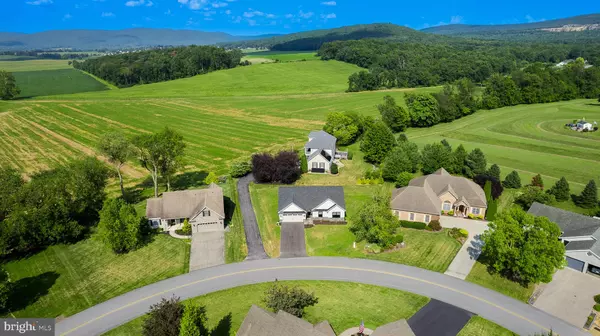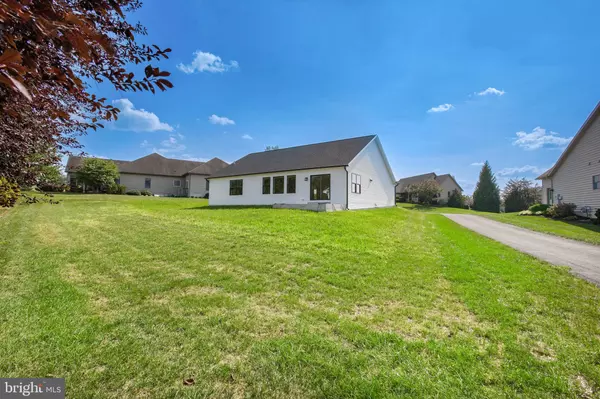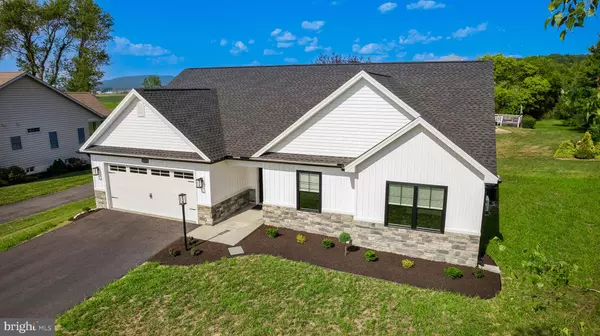6215 OAK LEAF LN N Fayetteville, PA 17222
4 Beds
2 Baths
2,153 SqFt
UPDATED:
01/18/2025 03:23 AM
Key Details
Property Type Single Family Home
Sub Type Detached
Listing Status Active
Purchase Type For Sale
Square Footage 2,153 sqft
Price per Sqft $218
Subdivision Penn National Golf Course Community
MLS Listing ID PAFL2024746
Style Ranch/Rambler
Bedrooms 4
Full Baths 2
HOA Y/N N
Abv Grd Liv Area 2,153
Originating Board BRIGHT
Year Built 2024
Annual Tax Amount $524
Tax Year 2022
Lot Size 0.290 Acres
Acres 0.29
Property Description
Discover this stunning 4-bedroom, 2-bath home, thoughtfully upgraded to combine modern elegance with ultimate convenience. Located on a quiet, low-traffic street, this 2024-built home is perfectly positioned in the highly desirable Penn National Community.
Designed for effortless living, the open-concept layout seamlessly connects the living, dining, and kitchen areas, all filled with natural light from expansive windows. Vaulted ceilings and luxury vinyl plank flooring create a spacious and inviting atmosphere. The contemporary kitchen is a showstopper, featuring sleek white cabinetry, granite countertops, stainless steel appliances, and chic pendant lighting that sets the perfect mood.
A versatile upper-level fourth bedroom offers endless possibilities—whether as a guest suite, home office, or creative retreat. Custom closet organizers accent the home and maximize storage while adding a touch of sophistication. The owner's bathroom impresses with a double vanity, granite countertops, and stylish cabinetry, providing a spa-like experience.
Step outside to a beautifully landscaped yard, enhancing the home's curb appeal. The charming stone-accented front entrance welcomes you, while the 14x10 back patio is the perfect spot to unwind and enjoy serene views of the surrounding mountains and farm fields.
Nestled in a vibrant community, you'll have access to exceptional amenities, including 36 holes of golf, an outdoor pool, tennis and pickleball courts, yoga classes, and a variety of social clubs. Whether savoring quiet moments at home or embracing the community's active lifestyle, this property offers the best of both worlds.
With extensive upgrades like a custom fourth bedroom, enhanced landscaping, and tailored storage solutions, this home is move-in ready and waiting for its new owner. Experience the pinnacle of one-level living—schedule your private tour today!
Location
State PA
County Franklin
Area Guilford Twp (14510)
Zoning RESIDENTIAL
Rooms
Other Rooms Dining Room, Primary Bedroom, Bedroom 2, Bedroom 3, Bedroom 4, Kitchen, Great Room, Laundry, Primary Bathroom
Main Level Bedrooms 3
Interior
Hot Water Electric
Heating Heat Pump(s)
Cooling Central A/C
Fireplace N
Heat Source Electric
Exterior
Parking Features Garage - Front Entry
Garage Spaces 2.0
Water Access N
Accessibility Other
Attached Garage 2
Total Parking Spaces 2
Garage Y
Building
Story 2
Foundation Crawl Space
Sewer Public Sewer
Water Public
Architectural Style Ranch/Rambler
Level or Stories 2
Additional Building Above Grade, Below Grade
New Construction Y
Schools
School District Chambersburg Area
Others
Senior Community No
Tax ID 10-0D23C-035.-000000
Ownership Fee Simple
SqFt Source Estimated
Horse Property N
Special Listing Condition Standard

GET MORE INFORMATION





