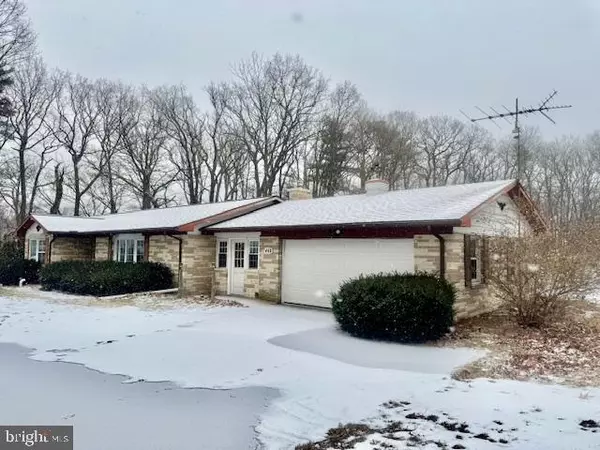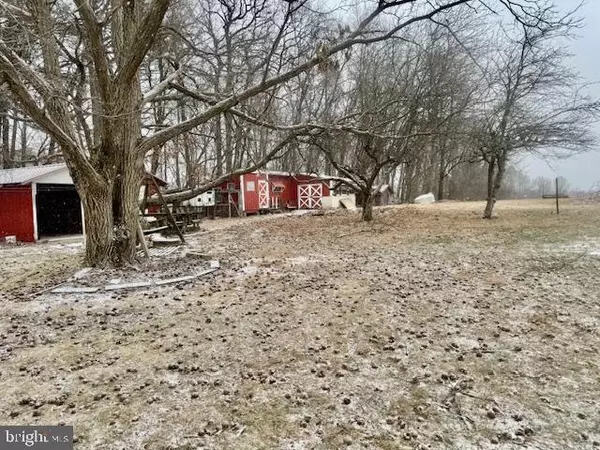448 BIRDS HILL RD Pine Grove, PA 17963
3 Beds
2 Baths
1,568 SqFt
UPDATED:
01/27/2025 06:37 PM
Key Details
Property Type Single Family Home
Sub Type Detached
Listing Status Pending
Purchase Type For Sale
Square Footage 1,568 sqft
Price per Sqft $159
Subdivision None Available
MLS Listing ID PASK2019328
Style Raised Ranch/Rambler
Bedrooms 3
Full Baths 1
Half Baths 1
HOA Y/N N
Abv Grd Liv Area 1,568
Originating Board BRIGHT
Year Built 1968
Annual Tax Amount $3,241
Tax Year 2024
Lot Size 1.380 Acres
Acres 1.38
Lot Dimensions 200.00 x 300.00
Property Description
Location
State PA
County Schuylkill
Area Washington Twp (13333)
Zoning AG
Rooms
Other Rooms Living Room, Bedroom 2, Bedroom 3, Kitchen, Bedroom 1, Laundry, Bathroom 1, Half Bath
Basement Full
Main Level Bedrooms 3
Interior
Interior Features Carpet, Floor Plan - Traditional, Kitchen - Eat-In
Hot Water Electric
Heating Baseboard - Hot Water
Cooling None
Inclusions range, refrigerator, washer, dryer
Equipment Dryer - Electric, Freezer, Oven/Range - Electric, Refrigerator, Washer
Fireplace N
Appliance Dryer - Electric, Freezer, Oven/Range - Electric, Refrigerator, Washer
Heat Source Propane - Leased
Laundry Main Floor
Exterior
Parking Features Garage - Front Entry
Garage Spaces 3.0
Water Access N
Roof Type Shingle
Accessibility None
Attached Garage 3
Total Parking Spaces 3
Garage Y
Building
Story 1
Foundation Block
Sewer On Site Septic
Water Well
Architectural Style Raised Ranch/Rambler
Level or Stories 1
Additional Building Above Grade, Below Grade
New Construction N
Schools
School District Pine Grove Area
Others
Senior Community No
Tax ID 33-11-0088.001
Ownership Fee Simple
SqFt Source Assessor
Acceptable Financing Cash, Conventional
Listing Terms Cash, Conventional
Financing Cash,Conventional
Special Listing Condition Third Party Approval

GET MORE INFORMATION





