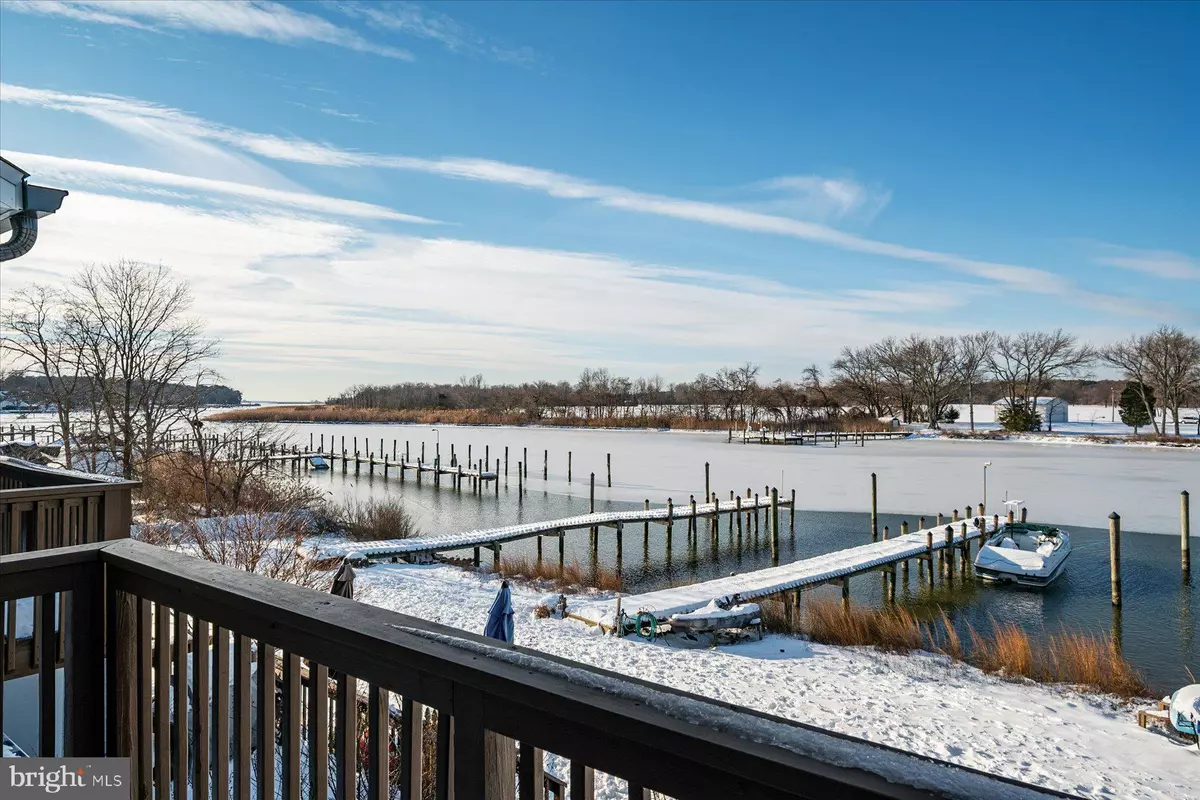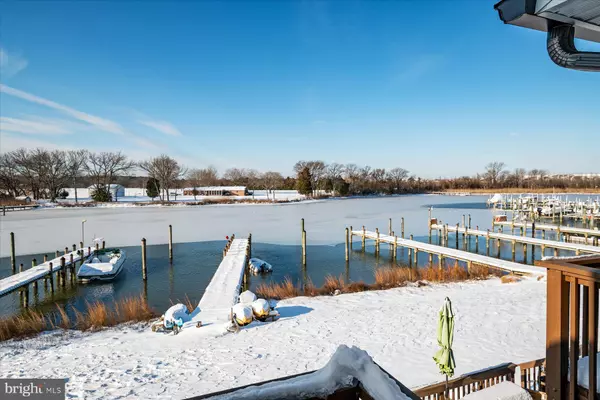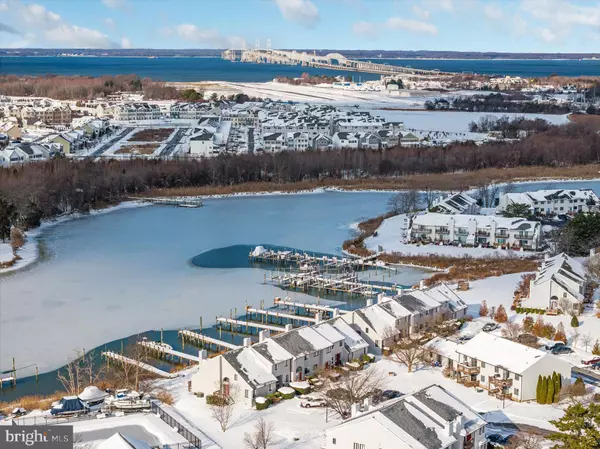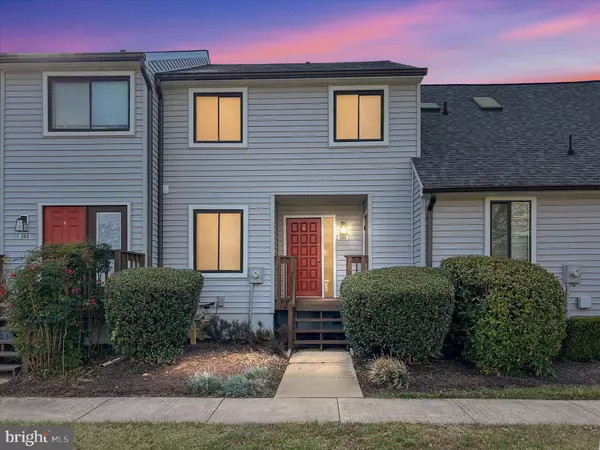205 MARION QUIMBY DR Stevensville, MD 21666
2 Beds
3 Baths
1,058 SqFt
OPEN HOUSE
Sun Jan 19, 10:00am - 12:00pm
UPDATED:
01/17/2025 10:28 PM
Key Details
Property Type Condo
Sub Type Condo/Co-op
Listing Status Active
Purchase Type For Sale
Square Footage 1,058 sqft
Price per Sqft $348
Subdivision Thompson Creek Condos
MLS Listing ID MDQA2011996
Style Traditional
Bedrooms 2
Full Baths 2
Half Baths 1
Condo Fees $476/mo
HOA Y/N N
Abv Grd Liv Area 1,058
Originating Board BRIGHT
Year Built 1984
Annual Tax Amount $2,287
Tax Year 2024
Property Description
Location
State MD
County Queen Annes
Zoning SR
Interior
Interior Features Bathroom - Walk-In Shower, Breakfast Area, Ceiling Fan(s), Floor Plan - Open, Primary Bedroom - Bay Front, Upgraded Countertops, Window Treatments, Recessed Lighting
Hot Water Electric
Heating Heat Pump(s)
Cooling Heat Pump(s)
Fireplaces Number 1
Fireplaces Type Gas/Propane
Equipment Built-In Microwave, Dishwasher, Dryer - Front Loading, Exhaust Fan, Range Hood, Refrigerator, Washer - Front Loading, Oven/Range - Electric
Fireplace Y
Appliance Built-In Microwave, Dishwasher, Dryer - Front Loading, Exhaust Fan, Range Hood, Refrigerator, Washer - Front Loading, Oven/Range - Electric
Heat Source Electric
Laundry Upper Floor
Exterior
Exterior Feature Balcony, Deck(s), Porch(es)
Amenities Available Boat Dock/Slip, Common Grounds, Pier/Dock, Water/Lake Privileges
Waterfront Description Private Dock Site,Shared
Water Access Y
Water Access Desc Boat - Powered,Canoe/Kayak,Personal Watercraft (PWC),Private Access
View Panoramic, Scenic Vista, Water, River
Accessibility None
Porch Balcony, Deck(s), Porch(es)
Garage N
Building
Story 2
Foundation Crawl Space
Sewer Public Sewer
Water Public
Architectural Style Traditional
Level or Stories 2
Additional Building Above Grade, Below Grade
New Construction N
Schools
School District Queen Anne'S County Public Schools
Others
Pets Allowed Y
HOA Fee Include Common Area Maintenance,Ext Bldg Maint,Insurance,Lawn Maintenance,Pier/Dock Maintenance,Road Maintenance,Snow Removal
Senior Community No
Tax ID 1804090268
Ownership Condominium
Acceptable Financing Cash, Conventional, FHA, VA
Listing Terms Cash, Conventional, FHA, VA
Financing Cash,Conventional,FHA,VA
Special Listing Condition Standard
Pets Allowed No Pet Restrictions

GET MORE INFORMATION





