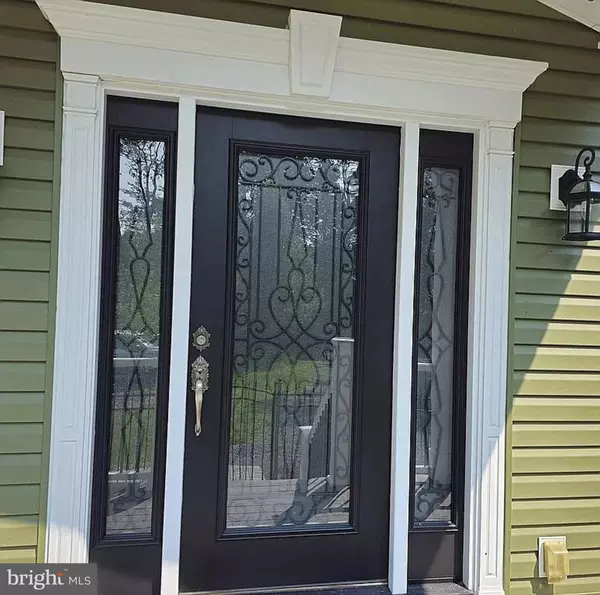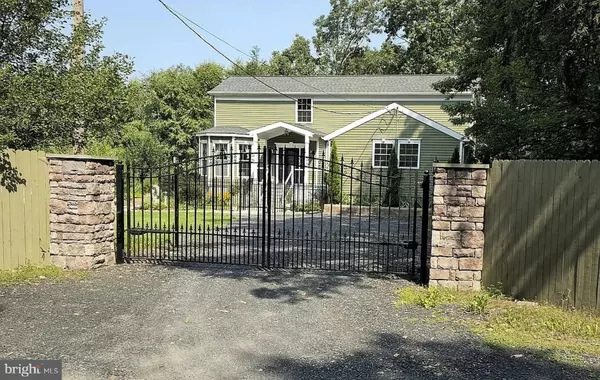120 PLATYPUS DR Lehighton, PA 18235
3 Beds
2 Baths
2,576 SqFt
UPDATED:
01/12/2025 07:44 PM
Key Details
Property Type Single Family Home
Sub Type Detached
Listing Status Active
Purchase Type For Sale
Square Footage 2,576 sqft
Price per Sqft $173
Subdivision Non Available
MLS Listing ID PACC2005364
Style Contemporary
Bedrooms 3
Full Baths 2
HOA Y/N N
Abv Grd Liv Area 2,576
Originating Board BRIGHT
Year Built 2013
Annual Tax Amount $6,563
Tax Year 2022
Lot Size 1.270 Acres
Acres 1.27
Property Description
Great location just 15 minutes from the turnpike and views of Beltzville Lake when the leaves are off the trees.
Location
State PA
County Carbon
Area Towamensing Twp (13421)
Zoning RES
Rooms
Basement Full
Interior
Hot Water Electric
Heating Heat Pump - Electric BackUp, Heat Pump(s)
Cooling Ductless/Mini-Split, Heat Pump(s)
Inclusions Light fixtures, In - ground plants, Curtains and drapes, Surveillance equipment, Refrigerator, Washer, Dryer, Microwave, Dishwasher, Oven / Range, Ceiling fans, Built -in shelving, Built -in bookcases, Outdoor lighting, Workbenches, Shelving units
Fireplace N
Heat Source Electric
Exterior
Water Access N
Accessibility None
Garage N
Building
Lot Description Additional Lot(s)
Story 2
Foundation Other
Sewer Private Septic Tank
Water Well
Architectural Style Contemporary
Level or Stories 2
Additional Building Above Grade, Below Grade
New Construction N
Schools
Elementary Schools Towamensing
Middle Schools Palmerton Area Junior
High Schools Palmerton Area
School District Palmerton Area
Others
Pets Allowed Y
Senior Community No
Tax ID 16-56-A20.11
Ownership Fee Simple
SqFt Source Estimated
Acceptable Financing Cash, Conventional, FHA, VA
Listing Terms Cash, Conventional, FHA, VA
Financing Cash,Conventional,FHA,VA
Special Listing Condition Standard
Pets Allowed No Pet Restrictions

GET MORE INFORMATION





