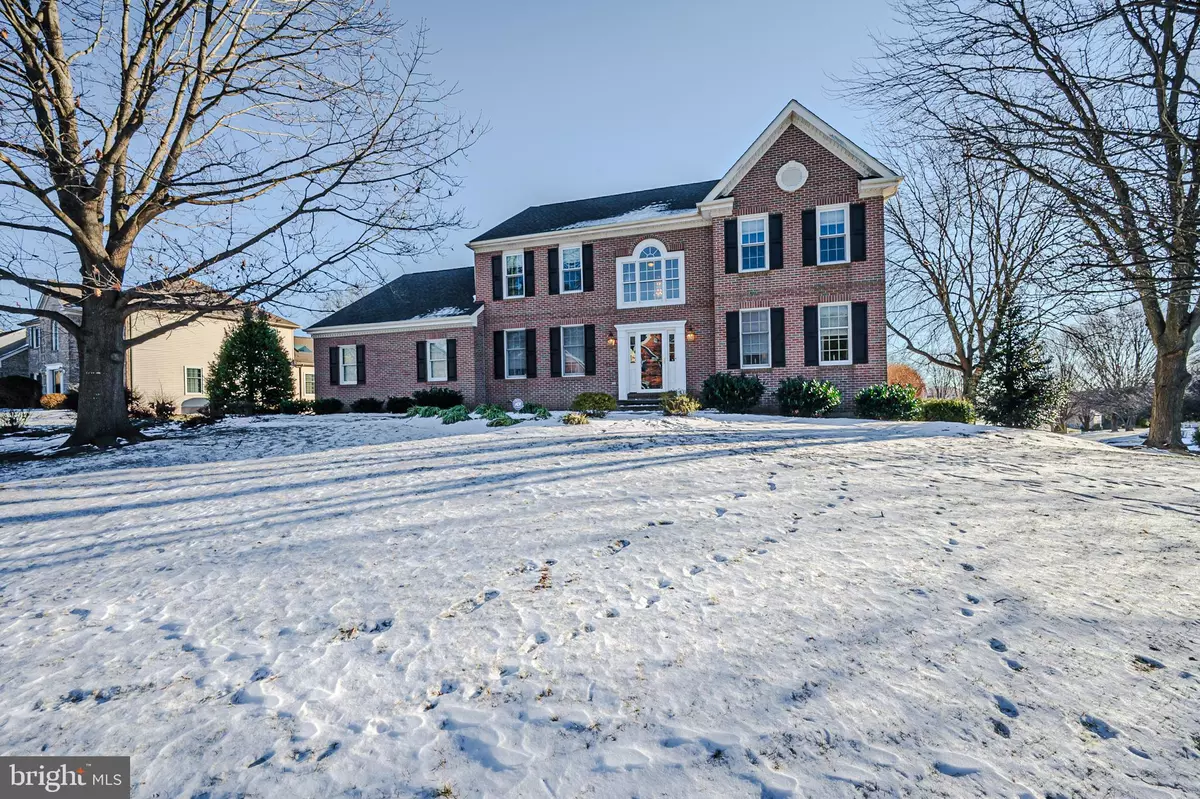823 WESTRIDGE DR Hockessin, DE 19707
4 Beds
3 Baths
4,475 SqFt
UPDATED:
01/18/2025 01:10 PM
Key Details
Property Type Single Family Home
Sub Type Detached
Listing Status Pending
Purchase Type For Sale
Square Footage 4,475 sqft
Price per Sqft $178
Subdivision Westridge
MLS Listing ID DENC2074292
Style Colonial
Bedrooms 4
Full Baths 2
Half Baths 1
HOA Fees $285/ann
HOA Y/N Y
Abv Grd Liv Area 4,475
Originating Board BRIGHT
Year Built 1994
Annual Tax Amount $5,440
Tax Year 2024
Lot Size 0.440 Acres
Acres 0.44
Lot Dimensions 124.60 x 150.00
Property Description
Location
State DE
County New Castle
Area Hockssn/Greenvl/Centrvl (30902)
Zoning NC21
Rooms
Other Rooms Living Room, Dining Room, Primary Bedroom, Sitting Room, Bedroom 2, Bedroom 3, Bedroom 4, Kitchen, Game Room, Family Room, Office, Recreation Room, Hobby Room
Basement Fully Finished
Interior
Hot Water Natural Gas
Heating Forced Air
Cooling Central A/C
Fireplaces Number 1
Inclusions Refrig, washer, dryer, window treatment, tv wall brackets
Fireplace Y
Heat Source Natural Gas
Exterior
Parking Features Garage - Side Entry
Garage Spaces 2.0
Water Access N
Accessibility None
Attached Garage 2
Total Parking Spaces 2
Garage Y
Building
Story 2
Foundation Other
Sewer Public Sewer
Water Public
Architectural Style Colonial
Level or Stories 2
Additional Building Above Grade, Below Grade
New Construction N
Schools
School District Red Clay Consolidated
Others
Senior Community No
Tax ID 08-003.40-062
Ownership Fee Simple
SqFt Source Assessor
Special Listing Condition Standard

GET MORE INFORMATION





