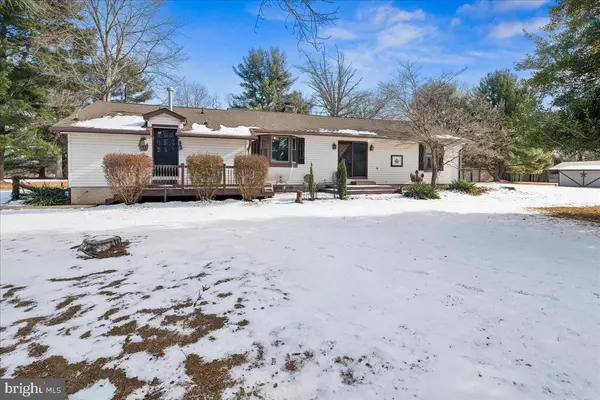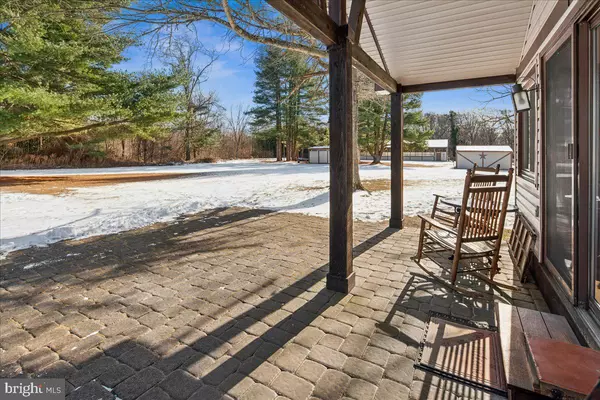2620 MONMOUTH RD Jobstown, NJ 08041
3 Beds
3 Baths
2,084 SqFt
UPDATED:
01/16/2025 06:10 PM
Key Details
Property Type Single Family Home
Sub Type Detached
Listing Status Active
Purchase Type For Sale
Square Footage 2,084 sqft
Price per Sqft $323
Subdivision None Available
MLS Listing ID NJBL2078644
Style Ranch/Rambler
Bedrooms 3
Full Baths 2
Half Baths 1
HOA Y/N N
Abv Grd Liv Area 2,084
Originating Board BRIGHT
Year Built 1968
Annual Tax Amount $8,346
Tax Year 2024
Lot Size 7.000 Acres
Acres 7.0
Lot Dimensions 0.00 x 0.00
Property Description
The residence boasts three spacious bedrooms and three bathrooms, including a primary bathroom with a luxurious whirlpool tub. The bright, tiled sunroom, featuring a wood stove, provides a cozy space to relax and enjoy the picturesque views of the surrounding landscape. Anderson windows throughout the home ensure energy efficiency and ample natural light.
Equestrian facilities are extensive and well-appointed. The six-stall barn includes an office and tack room, providing ample space for horse care and management. The lighted riding arena allows for training and exercise at any time of day. Additional amenities include a run-in shed and multiple outbuildings, offering flexibility for various uses.
Practical features of the property include a full house generator, ensuring an uninterrupted power supply, and leaf guard gutters on both the house and barn, reducing maintenance efforts. The paved driveway offers convenient access and ample parking space. Storage is abundant throughout the property, catering to all your organizational needs.
The tranquil setting of this horse farm provides a peaceful retreat while still being conveniently located near amenities and major roadways. Experience the unique blend of comfortable living and exceptional equestrian facilities at 2620 Monmouth Road. This property offers a lifestyle that caters to both relaxation and active pursuits.
Please do not enter property without an appointment. Thank you!
Location
State NJ
County Burlington
Area Springfield Twp (20334)
Zoning AR3
Rooms
Main Level Bedrooms 3
Interior
Interior Features Bathroom - Jetted Tub, Bathroom - Tub Shower, Breakfast Area, Ceiling Fan(s), Dining Area, Entry Level Bedroom, Formal/Separate Dining Room, Floor Plan - Traditional, Kitchen - Eat-In, Water Treat System, Wine Storage, Wood Floors, Primary Bath(s), Stove - Wood
Hot Water Propane
Heating Baseboard - Hot Water
Cooling Central A/C, Zoned
Flooring Hardwood, Carpet
Inclusions All Appliances and Whole House Generator
Equipment Dryer, Oven/Range - Electric, Refrigerator, Washer, Water Conditioner - Owned
Furnishings No
Fireplace N
Appliance Dryer, Oven/Range - Electric, Refrigerator, Washer, Water Conditioner - Owned
Heat Source Propane - Owned
Laundry Has Laundry
Exterior
Garage Spaces 6.0
Fence Wood
Utilities Available Propane
Water Access N
View Garden/Lawn, Trees/Woods
Roof Type Asphalt
Accessibility No Stairs
Total Parking Spaces 6
Garage N
Building
Story 1
Foundation Crawl Space
Sewer Septic = # of BR
Water Well
Architectural Style Ranch/Rambler
Level or Stories 1
Additional Building Above Grade, Below Grade
New Construction N
Schools
School District Springfield Township Public Schools
Others
Senior Community No
Tax ID 34-02003-00002 12
Ownership Fee Simple
SqFt Source Assessor
Horse Property N
Special Listing Condition Standard

GET MORE INFORMATION





