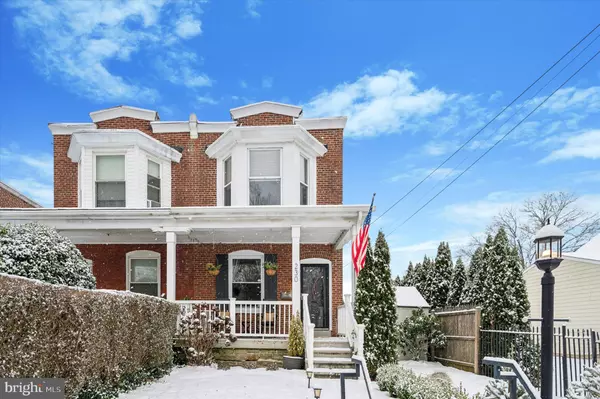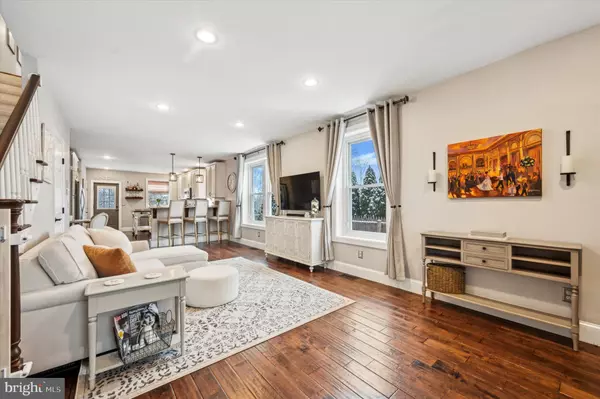230 E LINCOLN ST Media, PA 19063
4 Beds
2 Baths
1,520 SqFt
UPDATED:
01/08/2025 12:30 AM
Key Details
Property Type Single Family Home, Townhouse
Sub Type Twin/Semi-Detached
Listing Status Coming Soon
Purchase Type For Sale
Square Footage 1,520 sqft
Price per Sqft $345
Subdivision None Available
MLS Listing ID PADE2082072
Style Straight Thru
Bedrooms 4
Full Baths 1
Half Baths 1
HOA Y/N N
Abv Grd Liv Area 1,520
Originating Board BRIGHT
Year Built 1900
Annual Tax Amount $7,435
Tax Year 2023
Lot Size 4,792 Sqft
Acres 0.11
Lot Dimensions 25.00 x 130.00
Property Description
Location
State PA
County Delaware
Area Upper Providence Twp (10435)
Zoning R-10
Rooms
Other Rooms Living Room, Primary Bedroom, Bedroom 2, Bedroom 3, Bedroom 4, Kitchen, Basement
Basement Partially Finished, Sump Pump, Water Proofing System
Interior
Interior Features Wood Floors, Combination Dining/Living, Combination Kitchen/Living, Floor Plan - Open, Kitchen - Eat-In
Hot Water Natural Gas
Heating Forced Air
Cooling Central A/C
Equipment Stainless Steel Appliances
Furnishings No
Fireplace N
Appliance Stainless Steel Appliances
Heat Source Natural Gas
Laundry Basement
Exterior
Water Access N
Accessibility None
Garage N
Building
Story 2
Foundation Stone
Sewer Public Sewer
Water Public
Architectural Style Straight Thru
Level or Stories 2
Additional Building Above Grade, Below Grade
New Construction N
Schools
School District Rose Tree Media
Others
Senior Community No
Tax ID 35-00-00947-00
Ownership Fee Simple
SqFt Source Assessor
Special Listing Condition Standard

GET MORE INFORMATION





