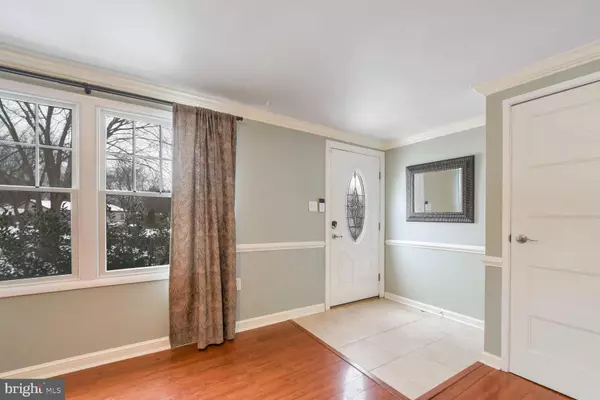1271 MAGNOLIA LN Herndon, VA 20170
3 Beds
2 Baths
1,378 SqFt
UPDATED:
01/16/2025 04:46 AM
Key Details
Property Type Single Family Home
Sub Type Detached
Listing Status Under Contract
Purchase Type For Sale
Square Footage 1,378 sqft
Price per Sqft $489
Subdivision Dulles Park
MLS Listing ID VAFX2216316
Style Split Level
Bedrooms 3
Full Baths 2
HOA Fees $135/qua
HOA Y/N Y
Abv Grd Liv Area 1,378
Originating Board BRIGHT
Year Built 1973
Annual Tax Amount $7,883
Tax Year 2024
Lot Size 0.255 Acres
Acres 0.25
Property Description
Upon entering, you'll be greeted by a spacious living room, where custom built-ins provide space for your flat-screen TV. The kitchen has granite countertops, stainless steel appliances, and ample space for a table and chairs. Adjacent to the kitchen, a large sunroom filled with natural light from skylights and large windows offers a multipurpose space, with built-in storage benches and room for dining or other activities. The sunroom provides access to both the garage and the backyard.
Upstairs, you'll find three bedrooms and a full bathroom. The lower level offers a cozy family room with a charming brick accent wall and a high efficiency wood-burning stove insert fireplace, creating a warm and inviting atmosphere. A second full bathroom is also on this level, along with a partially finished laundry/utility room with space for storage, a washer and dryer, and a utility sink.
The garage is equipped with storage shelves, checkered Racedeck tile flooring, an air filtration system, and an AC unit to keep things cool if you decide to use the space for a workshop or home gym. There's also an EV charger located at the top of the stamped concrete driveway.
Step outside into the backyard, where you'll be greeted by a stunning stamped concrete patio featuring a water feature. The expansive, landscaped yard includes raised garden beds, a fully fenced area for privacy, and gates on both sides for easy access. The yard also includes an underground sprinkler system and several hose locations for convenience. The large shed has electricity and serves as an excellent space for storage or as a workshop for all your garden and lawn tools. It's a gardener's paradise!
Additional mechanical and electrical upgrades include an EV charger, automatic sliding door sensor, ethernet wiring, a water pressure booster, outdoor lighting, and a whole-house surge protector. Recent upgrades include a 2023 water heater, roof and siding (less than 10 years old), Anderson energy saving glass windows with warranty in 2010, hurricane rated glass sliding door 2017, and an HVAC system from 2010.
Conveniently located near public transportation, the Dulles Toll Road, Route 50 and 66, and just 5 miles from Dulles Airport, with many shopping and dining options nearby, this home is ideally situated. Come see for yourself and make this beautiful house your new home!
Active and available for showings starting on Friday 1/10/25. Contact listing agent for more information or for a private showing.
Location
State VA
County Fairfax
Zoning 804
Rooms
Other Rooms Living Room, Primary Bedroom, Bedroom 2, Bedroom 3, Kitchen, Family Room, Foyer, Sun/Florida Room, Laundry, Utility Room
Basement Connecting Stairway, Sump Pump, Daylight, Full, Fully Finished
Interior
Interior Features Kitchen - Gourmet, Kitchen - Table Space, Upgraded Countertops, Floor Plan - Open, Crown Moldings, Skylight(s), Recessed Lighting
Hot Water Electric
Heating Heat Pump(s)
Cooling Central A/C, Heat Pump(s), Ductless/Mini-Split
Flooring Ceramic Tile, Engineered Wood
Fireplaces Number 1
Fireplaces Type Wood, Other
Equipment Dishwasher, Disposal, Oven/Range - Electric, Refrigerator, Washer, Dryer
Fireplace Y
Appliance Dishwasher, Disposal, Oven/Range - Electric, Refrigerator, Washer, Dryer
Heat Source Electric
Exterior
Exterior Feature Patio(s)
Parking Features Garage - Front Entry, Garage Door Opener, Inside Access, Other
Garage Spaces 4.0
Fence Board, Privacy
Amenities Available Basketball Courts, Common Grounds, Other, Tot Lots/Playground
Water Access N
View Garden/Lawn, Street
Roof Type Architectural Shingle
Accessibility None
Porch Patio(s)
Road Frontage City/County
Attached Garage 1
Total Parking Spaces 4
Garage Y
Building
Lot Description Cul-de-sac
Story 2
Foundation Concrete Perimeter
Sewer Public Sewer
Water Public
Architectural Style Split Level
Level or Stories 2
Additional Building Above Grade, Below Grade
Structure Type Dry Wall
New Construction N
Schools
Elementary Schools Hutchison
Middle Schools Herndon
High Schools Herndon
School District Fairfax County Public Schools
Others
Senior Community No
Tax ID 0161 10010020
Ownership Fee Simple
SqFt Source Assessor
Acceptable Financing Cash, Conventional, FHA, VA
Listing Terms Cash, Conventional, FHA, VA
Financing Cash,Conventional,FHA,VA
Special Listing Condition Standard

GET MORE INFORMATION





