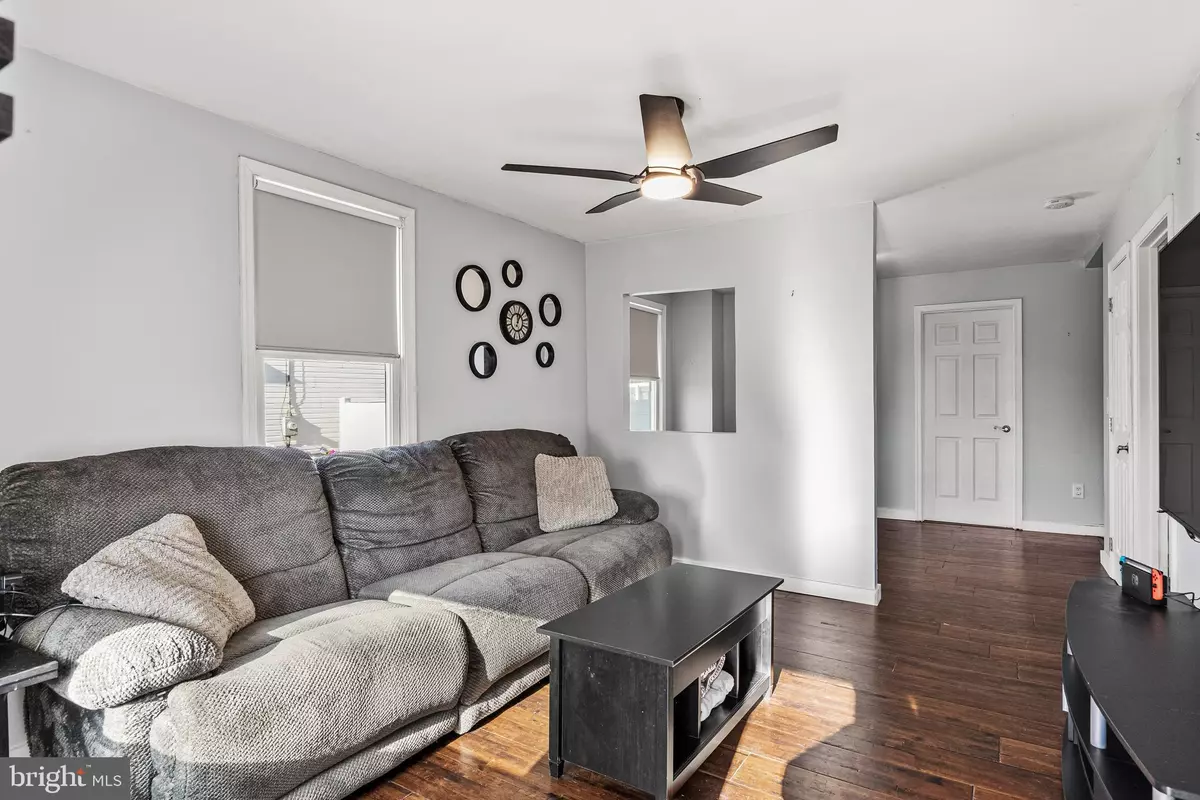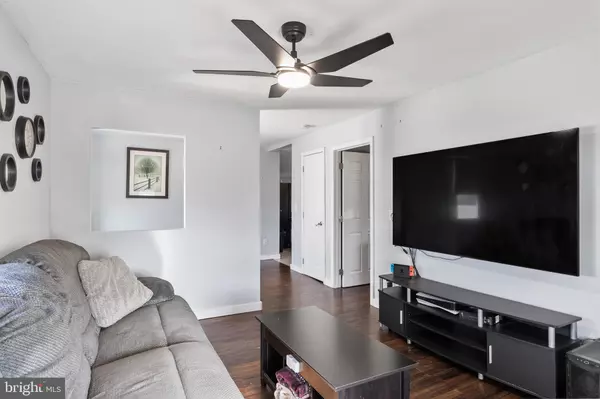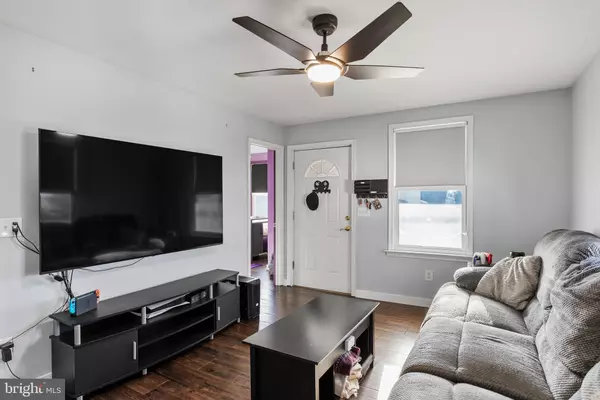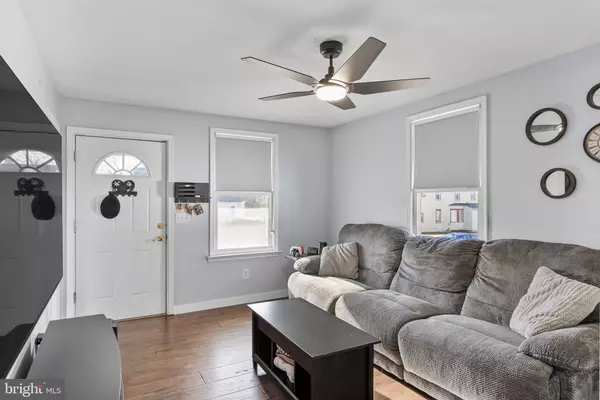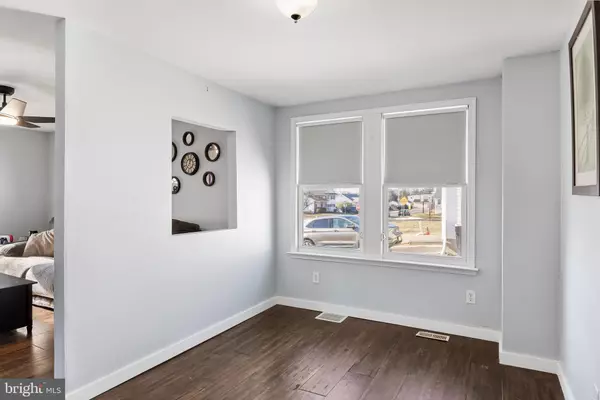117 5TH AVE Glendora, NJ 08029
2 Beds
1 Bath
784 SqFt
UPDATED:
01/17/2025 06:25 PM
Key Details
Property Type Single Family Home
Sub Type Detached
Listing Status Pending
Purchase Type For Sale
Square Footage 784 sqft
Price per Sqft $267
Subdivision None Available
MLS Listing ID NJCD2082460
Style Cape Cod
Bedrooms 2
Full Baths 1
HOA Y/N N
Abv Grd Liv Area 784
Originating Board BRIGHT
Year Built 1935
Annual Tax Amount $5,345
Tax Year 2024
Lot Size 5,662 Sqft
Acres 0.13
Lot Dimensions 55.00 x 100.00
Property Description
Location
State NJ
County Camden
Area Gloucester Twp (20415)
Zoning RES
Rooms
Basement Unfinished
Main Level Bedrooms 2
Interior
Hot Water Natural Gas
Heating Forced Air
Cooling Central A/C
Inclusions Backyard Shed
Fireplace N
Heat Source Natural Gas
Laundry Basement
Exterior
Exterior Feature Porch(es)
Fence Fully, Privacy
Water Access N
Accessibility None
Porch Porch(es)
Garage N
Building
Story 1.5
Foundation Brick/Mortar
Sewer Public Sewer
Water Public
Architectural Style Cape Cod
Level or Stories 1.5
Additional Building Above Grade, Below Grade
New Construction N
Schools
High Schools Triton Regional
School District Black Horse Pike Regional Schools
Others
Pets Allowed Y
Senior Community No
Tax ID 15-02003-00035
Ownership Fee Simple
SqFt Source Estimated
Special Listing Condition Standard
Pets Allowed No Pet Restrictions

GET MORE INFORMATION

