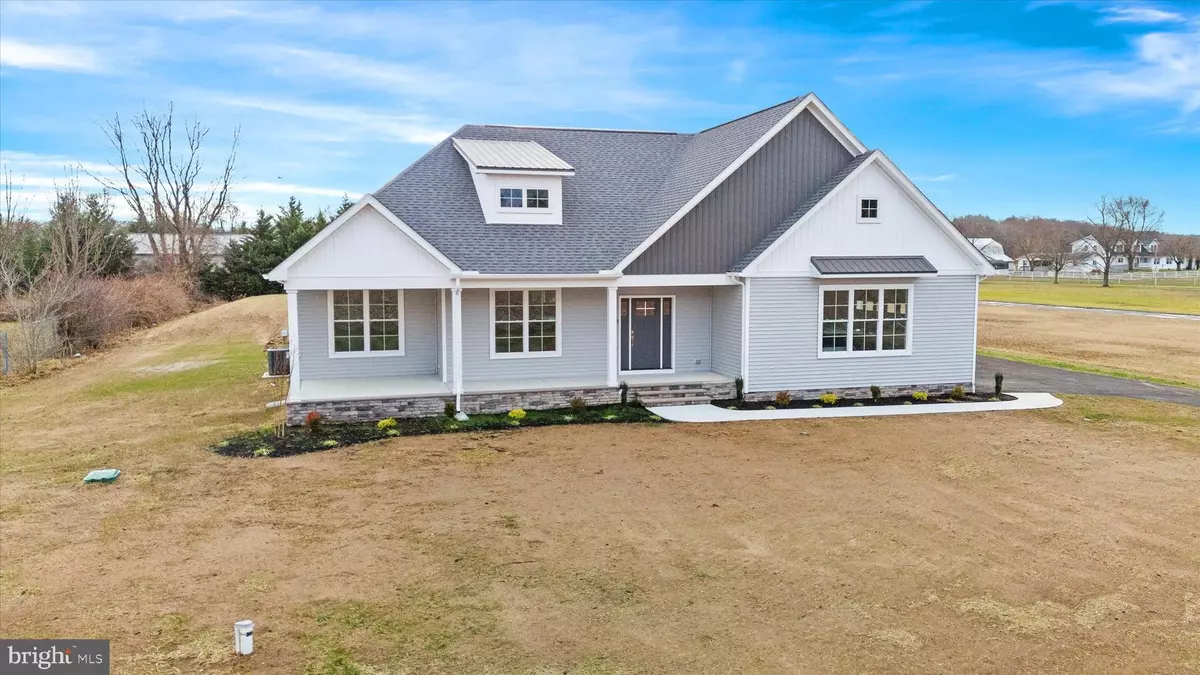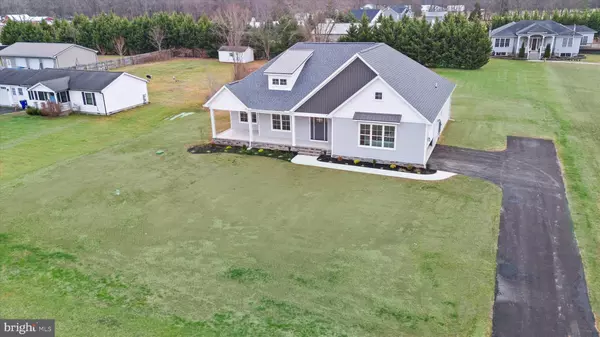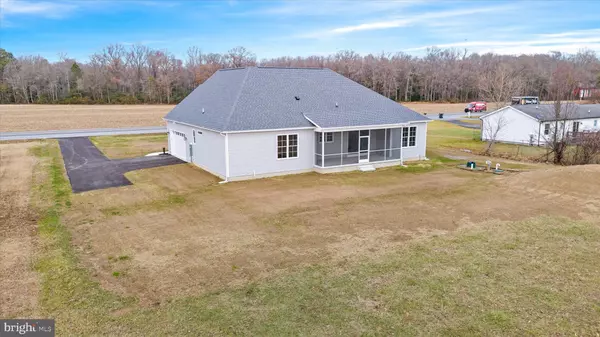5380 HALLTOWN RD Hartly, DE 19953
3 Beds
2 Baths
2,116 SqFt
OPEN HOUSE
Sat Jan 25, 12:00pm - 2:00pm
UPDATED:
01/16/2025 10:08 PM
Key Details
Property Type Single Family Home
Sub Type Detached
Listing Status Active
Purchase Type For Sale
Square Footage 2,116 sqft
Price per Sqft $268
Subdivision None Available
MLS Listing ID DEKT2034088
Style Ranch/Rambler
Bedrooms 3
Full Baths 2
HOA Y/N N
Abv Grd Liv Area 2,116
Originating Board BRIGHT
Year Built 2024
Annual Tax Amount $105
Tax Year 2022
Lot Size 0.750 Acres
Acres 0.75
Lot Dimensions 125.00 x 261.42
Property Description
Nestled on 3/4 of an acre on a peaceful country road, this 3 bedroom, 2 bath home offers beautiful custom features- for example: recessed lighting, and wide plank LVP floors throughout the entire home! The grand living space flows into a stunning chefs kitchen with quartz counters, a beautiful custom backsplash, stainless appliances and range hood, and ample storage. The primary bedroom includes upgraded details like a tray ceiling, recessed lighting, and a beautiful en-suite with a beautiful walk-in shower with bench seating!
Rounding out the home are two additional bedrooms that share a large bath with double sinks, and beautiful granite counters; and a large separate laundry room with stainless wash tub. Enjoy the huge, private tree lined lot while relaxing on the screened back porch, featuring ceiling fans for warm summer evenings!
Schedule your tour today- start the new year out in a brand new home crafted by the best custom builders in Kent County!!
Location
State DE
County Kent
Area Capital (30802)
Zoning AR
Rooms
Main Level Bedrooms 3
Interior
Interior Features Attic, Built-Ins, Combination Dining/Living, Combination Kitchen/Dining, Combination Kitchen/Living, Dining Area, Floor Plan - Open, Kitchen - Island, Recessed Lighting, Upgraded Countertops
Hot Water Tankless
Heating Humidifier, Programmable Thermostat
Cooling Central A/C
Flooring Luxury Vinyl Plank
Equipment Cooktop, Dishwasher, ENERGY STAR Dishwasher, ENERGY STAR Refrigerator, Humidifier, Refrigerator, Stove, Water Heater - Tankless, Built-In Microwave
Fireplace N
Appliance Cooktop, Dishwasher, ENERGY STAR Dishwasher, ENERGY STAR Refrigerator, Humidifier, Refrigerator, Stove, Water Heater - Tankless, Built-In Microwave
Heat Source Natural Gas
Exterior
Exterior Feature Porch(es), Screened
Parking Features Garage - Side Entry, Garage Door Opener, Inside Access
Garage Spaces 2.0
Utilities Available Natural Gas Available
Water Access N
Roof Type Architectural Shingle
Accessibility None
Porch Porch(es), Screened
Attached Garage 2
Total Parking Spaces 2
Garage Y
Building
Story 1
Foundation Block
Sewer Mound System
Water Well
Architectural Style Ranch/Rambler
Level or Stories 1
Additional Building Above Grade, Below Grade
Structure Type 9'+ Ceilings
New Construction Y
Schools
High Schools Dover
School District Capital
Others
Pets Allowed N
Senior Community No
Tax ID WD-00-07300-02-5117-000
Ownership Fee Simple
SqFt Source Estimated
Acceptable Financing Cash, Conventional, FHA, VA, USDA
Listing Terms Cash, Conventional, FHA, VA, USDA
Financing Cash,Conventional,FHA,VA,USDA
Special Listing Condition Standard

GET MORE INFORMATION





