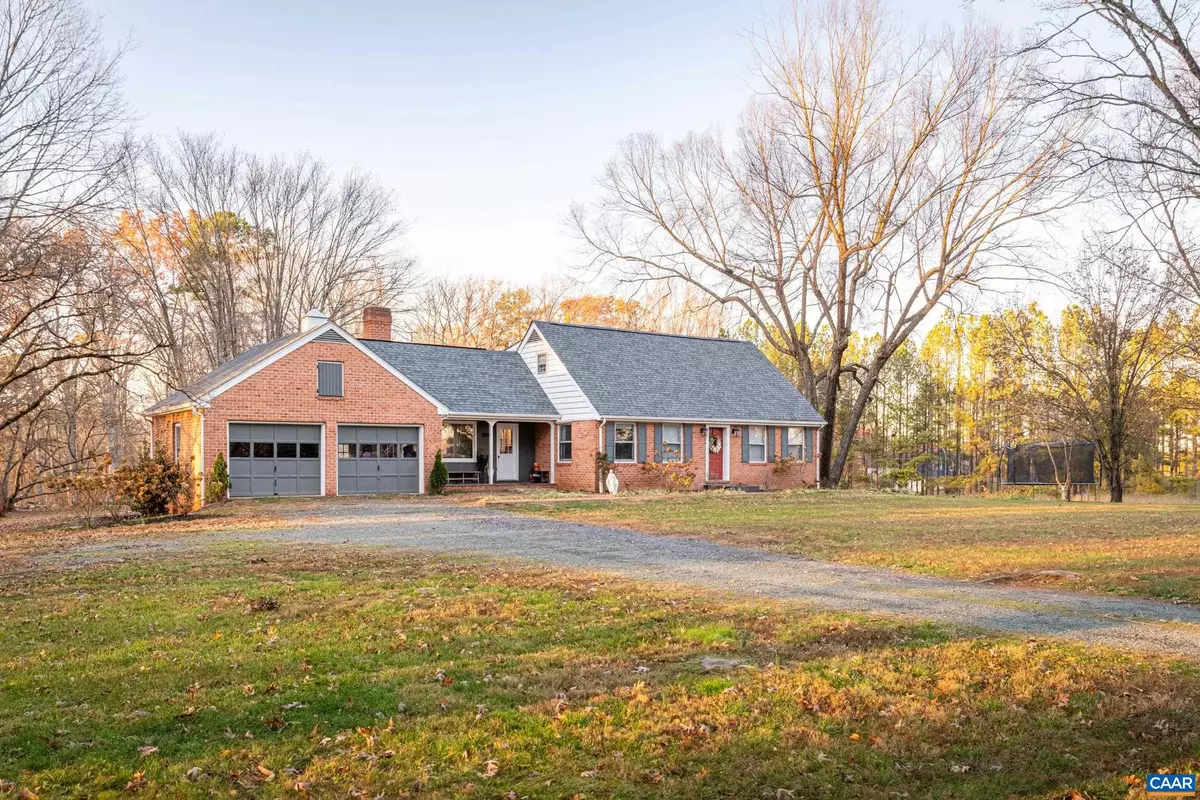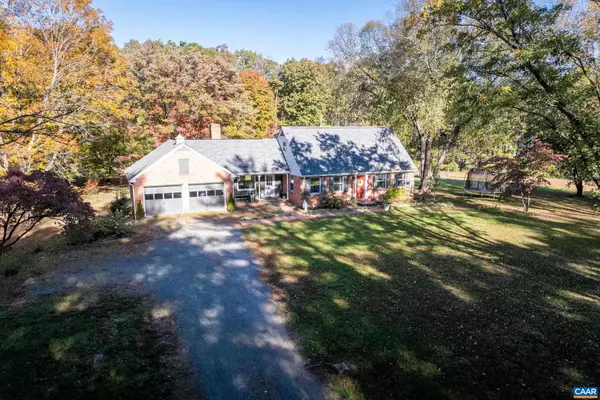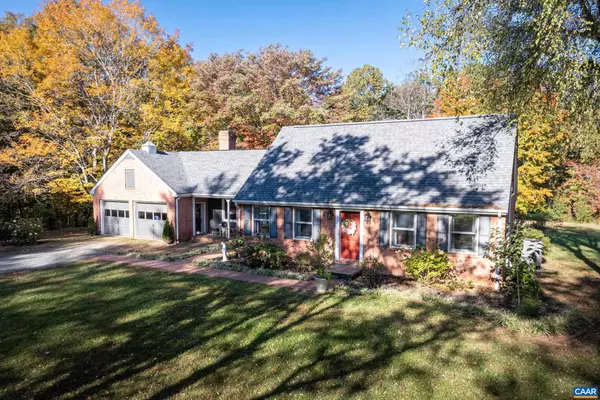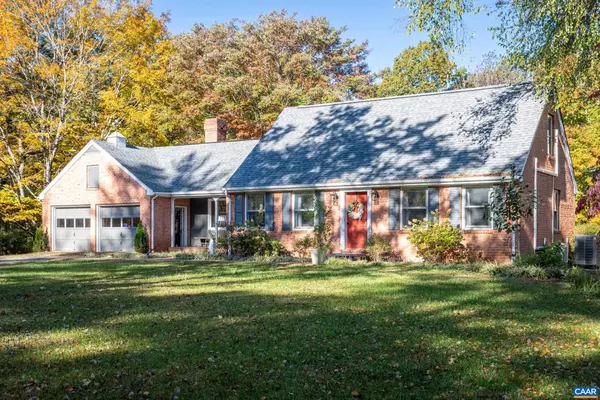6336 BLENHEIM RD Scottsville, VA 24590
4 Beds
2 Baths
1,937 SqFt
UPDATED:
01/24/2025 06:11 PM
Key Details
Property Type Single Family Home
Sub Type Detached
Listing Status Pending
Purchase Type For Sale
Square Footage 1,937 sqft
Price per Sqft $320
Subdivision Albemarle
MLS Listing ID 659673
Style Cape Cod,Traditional
Bedrooms 4
Full Baths 2
HOA Y/N N
Abv Grd Liv Area 1,937
Originating Board CAAR
Year Built 1978
Annual Tax Amount $3,997
Tax Year 2024
Lot Size 5.040 Acres
Acres 5.04
Property Description
Location
State VA
County Albemarle
Zoning A-1
Rooms
Other Rooms Living Room, Dining Room, Kitchen, Laundry, Full Bath, Additional Bedroom
Basement Full, Heated, Interior Access, Outside Entrance, Sump Pump, Unfinished, Walkout Level, Windows
Main Level Bedrooms 3
Interior
Interior Features Entry Level Bedroom
Heating Central, Heat Pump(s), Steam
Cooling Ductless/Mini-Split, Energy Star Cooling System, Central A/C, Heat Pump(s)
Flooring Carpet, Other, Wood
Fireplaces Number 1
Fireplaces Type Brick, Gas/Propane
Inclusions Refrigerator, Gas range, Dishwasher, Garbage Disposal, Washer/Dryer, Chicken Coop, Swing set, Outdoor shower
Equipment Dryer, Washer, ENERGY STAR Dishwasher, ENERGY STAR Refrigerator
Fireplace Y
Appliance Dryer, Washer, ENERGY STAR Dishwasher, ENERGY STAR Refrigerator
Heat Source Electric, Propane - Owned
Exterior
View Garden/Lawn, Pasture, Trees/Woods
Roof Type Architectural Shingle,Metal
Farm Other
Accessibility None
Garage N
Building
Lot Description Cleared, Sloping, Landscaping, Open, Partly Wooded
Story 1.5
Foundation Block, Slab
Sewer Septic Exists
Water Well
Architectural Style Cape Cod, Traditional
Level or Stories 1.5
Additional Building Above Grade, Below Grade
New Construction N
Schools
Elementary Schools Scottsville
Middle Schools Walton
High Schools Monticello
School District Albemarle County Public Schools
Others
Ownership Other
Special Listing Condition Standard

GET MORE INFORMATION





