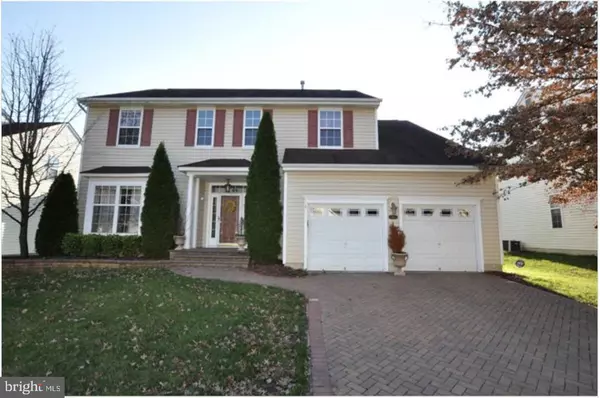18 BRENTWOOD DR Burlington, NJ 08016
4 Beds
3 Baths
2,446 SqFt
UPDATED:
02/14/2025 02:28 PM
Key Details
Property Type Single Family Home
Sub Type Detached
Listing Status Active
Purchase Type For Sale
Square Footage 2,446 sqft
Price per Sqft $241
Subdivision Oxmead Crossing
MLS Listing ID NJBL2078066
Style Colonial
Bedrooms 4
Full Baths 2
Half Baths 1
HOA Y/N N
Abv Grd Liv Area 2,446
Originating Board BRIGHT
Year Built 1999
Annual Tax Amount $9,410
Tax Year 2024
Lot Size 7,700 Sqft
Acres 0.18
Lot Dimensions 70.00 x 110.00
Property Sub-Type Detached
Property Description
The open-concept layout is perfect for modern living. The spacious kitchen, equipped with a large center island, flows effortlessly into the family room, creating an ideal space for entertaining. Step outside through the sliding thermal doors to a fully fenced backyard complete with a patio, perfect for summer barbecues and outdoor gatherings. Strictly Sold as-is.
Upstairs, the primary suite offers a tranquil retreat with a walk-in closet and a luxuriously remodeled bath featuring a double vanity, two-person shower with rainfall showerhead, and modern finishes. Three additional, generously sized bedrooms provide plenty of space for family or guests.
This home is packed with desirable features, including: 9-foot ceilings, Thermal windows, Recessed lighting and ceiling fans throughout, A large basement, ready to be customized to suit your needs, Brand-new HVAC and hot water heater systems.
Situated just minutes from the NJ Turnpike, Route 130, I-295, and direct bus service to NYC, as well as convenient access to Philadelphia and Pennsylvania bridges, this property is a commuter's dream.
Offered as-is, this exceptional home is a rare find in a sought-after neighborhood. Don't miss your chance—schedule your private tour today and make this dream home yours!
Location
State NJ
County Burlington
Area Burlington Twp (20306)
Zoning R-20
Rooms
Other Rooms Living Room, Dining Room, Primary Bedroom, Bedroom 2, Bedroom 3, Kitchen, Family Room, Bedroom 1
Basement Full, Unfinished
Interior
Interior Features Kitchen - Island, Butlers Pantry, Ceiling Fan(s), Dining Area, Bathroom - Soaking Tub, Bathroom - Walk-In Shower, Kitchen - Eat-In
Hot Water Natural Gas
Heating Forced Air
Cooling Central A/C
Flooring Wood, Fully Carpeted, Tile/Brick
Inclusions Kitchen appliances, washer, dryer
Equipment Oven - Self Cleaning, Dishwasher, Built-In Microwave, Dryer - Gas, Washer, Refrigerator
Fireplace N
Window Features Bay/Bow,Energy Efficient
Appliance Oven - Self Cleaning, Dishwasher, Built-In Microwave, Dryer - Gas, Washer, Refrigerator
Heat Source Natural Gas
Laundry Main Floor
Exterior
Exterior Feature Patio(s)
Parking Features Garage Door Opener, Inside Access
Garage Spaces 4.0
Utilities Available Cable TV
Water Access N
Roof Type Shingle
Accessibility None
Porch Patio(s)
Attached Garage 2
Total Parking Spaces 4
Garage Y
Building
Lot Description Front Yard, Rear Yard, SideYard(s)
Story 2
Foundation Concrete Perimeter
Sewer Public Sewer
Water Public
Architectural Style Colonial
Level or Stories 2
Additional Building Above Grade, Below Grade
Structure Type Cathedral Ceilings,9'+ Ceilings
New Construction N
Schools
Elementary Schools Fountain Woods
Middle Schools Burlington Township
High Schools Burlington Township
School District Burlington Township
Others
Senior Community No
Tax ID 06-00129 17-00009
Ownership Fee Simple
SqFt Source Assessor
Security Features Security System
Acceptable Financing Conventional, VA, FHA 203(b), Cash
Listing Terms Conventional, VA, FHA 203(b), Cash
Financing Conventional,VA,FHA 203(b),Cash
Special Listing Condition Standard

GET MORE INFORMATION





