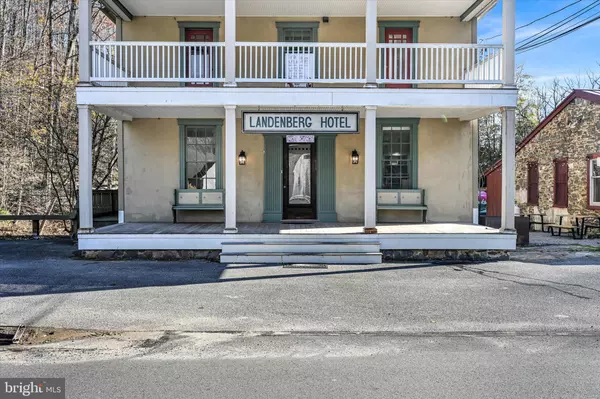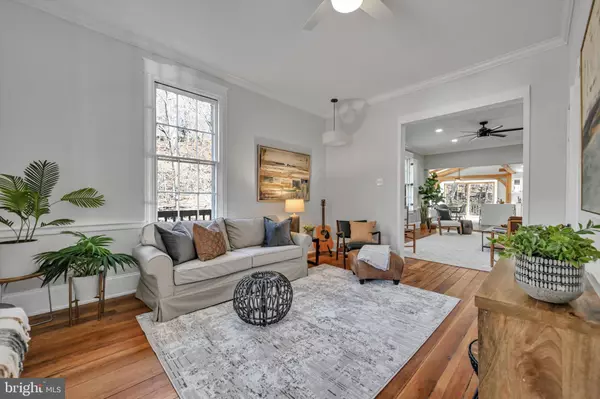102 LANDENBERG RD Landenberg, PA 19350
6 Beds
5 Baths
3,160 SqFt
UPDATED:
12/31/2024 01:08 AM
Key Details
Property Type Single Family Home
Sub Type Detached
Listing Status Active
Purchase Type For Sale
Square Footage 3,160 sqft
Price per Sqft $284
Subdivision Kennett Sq
MLS Listing ID PACT2088690
Style Traditional
Bedrooms 6
Full Baths 4
Half Baths 1
HOA Y/N N
Abv Grd Liv Area 3,160
Originating Board BRIGHT
Year Built 1872
Annual Tax Amount $6,569
Tax Year 2024
Lot Size 0.848 Acres
Acres 0.85
Lot Dimensions 0.00 x 0.00
Property Description
Location
State PA
County Chester
Area New Garden Twp (10360)
Zoning R10
Rooms
Basement Full
Main Level Bedrooms 6
Interior
Interior Features 2nd Kitchen, Bathroom - Stall Shower, Bathroom - Soaking Tub, Bathroom - Tub Shower, Bathroom - Walk-In Shower, Breakfast Area, Built-Ins, Ceiling Fan(s), Chair Railings, Combination Kitchen/Dining, Combination Kitchen/Living, Crown Moldings, Exposed Beams, Family Room Off Kitchen, Kitchen - Eat-In, Kitchen - Island, Kitchen - Table Space, Primary Bath(s), Recessed Lighting, Upgraded Countertops, Wainscotting, Walk-in Closet(s), Wood Floors
Hot Water Electric
Heating Heat Pump(s)
Cooling Central A/C
Inclusions Kitchen Refrigerator(s)
Fireplace N
Heat Source Electric
Laundry Basement
Exterior
Water Access N
View Creek/Stream
Accessibility Level Entry - Main
Garage N
Building
Story 3
Foundation Stone
Sewer On Site Septic
Water Well
Architectural Style Traditional
Level or Stories 3
Additional Building Above Grade, Below Grade
New Construction N
Schools
School District Kennett Consolidated
Others
Senior Community No
Tax ID 60-05 -0114
Ownership Fee Simple
SqFt Source Assessor
Special Listing Condition Standard

GET MORE INFORMATION





