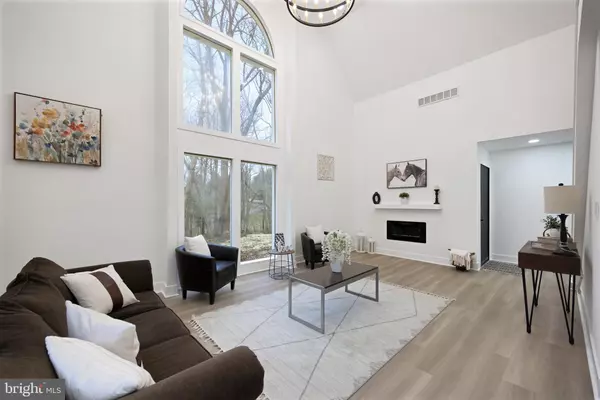20 HARVEST LN Newark, DE 19711
4 Beds
3 Baths
3,012 SqFt
UPDATED:
02/07/2025 05:07 PM
Key Details
Property Type Single Family Home
Sub Type Detached
Listing Status Pending
Purchase Type For Sale
Square Footage 3,012 sqft
Price per Sqft $215
Subdivision None Available
MLS Listing ID DENC2073490
Style Mid-Century Modern
Bedrooms 4
Full Baths 3
HOA Y/N N
Abv Grd Liv Area 2,508
Originating Board BRIGHT
Year Built 1980
Annual Tax Amount $4,153
Tax Year 2024
Lot Size 1.250 Acres
Acres 1.25
Lot Dimensions 125.00 x 437.50
Property Sub-Type Detached
Property Description
Location
State DE
County New Castle
Area Newark/Glasgow (30905)
Zoning NC21
Rooms
Other Rooms Dining Room, Primary Bedroom, Bedroom 2, Bedroom 3, Bedroom 4, Kitchen, Great Room, Laundry, Recreation Room, Primary Bathroom, Full Bath
Basement Heated, Interior Access, Partially Finished, Windows
Main Level Bedrooms 2
Interior
Interior Features Attic, Bathroom - Stall Shower, Bathroom - Soaking Tub, Bathroom - Walk-In Shower, Combination Kitchen/Dining, Combination Dining/Living, Dining Area, Entry Level Bedroom, Family Room Off Kitchen, Floor Plan - Open, Formal/Separate Dining Room, Kitchen - Gourmet, Pantry, Primary Bath(s), Recessed Lighting, Skylight(s), Upgraded Countertops, Walk-in Closet(s), Wood Floors
Hot Water Electric
Heating Forced Air
Cooling Central A/C
Flooring Luxury Vinyl Plank, Ceramic Tile
Fireplaces Number 1
Fireplaces Type Electric
Equipment Built-In Microwave, Dishwasher, Oven/Range - Gas, Refrigerator, Stainless Steel Appliances, Washer/Dryer Hookups Only, Water Heater
Furnishings No
Fireplace Y
Appliance Built-In Microwave, Dishwasher, Oven/Range - Gas, Refrigerator, Stainless Steel Appliances, Washer/Dryer Hookups Only, Water Heater
Heat Source Propane - Owned
Laundry Hookup, Lower Floor
Exterior
Exterior Feature Porch(es), Deck(s)
Parking Features Garage - Front Entry, Oversized, Garage - Side Entry, Garage Door Opener, Built In
Garage Spaces 12.0
Water Access N
View Trees/Woods
Roof Type Architectural Shingle,Asphalt
Accessibility None
Porch Porch(es), Deck(s)
Attached Garage 2
Total Parking Spaces 12
Garage Y
Building
Lot Description Rural, Trees/Wooded
Story 3
Foundation Block
Sewer On Site Septic
Water Well
Architectural Style Mid-Century Modern
Level or Stories 3
Additional Building Above Grade, Below Grade
Structure Type Dry Wall,2 Story Ceilings,High
New Construction N
Schools
School District Christina
Others
Senior Community No
Tax ID 09-005.00-087
Ownership Fee Simple
SqFt Source Estimated
Acceptable Financing Cash, Conventional, FHA, VA
Listing Terms Cash, Conventional, FHA, VA
Financing Cash,Conventional,FHA,VA
Special Listing Condition Standard

GET MORE INFORMATION





