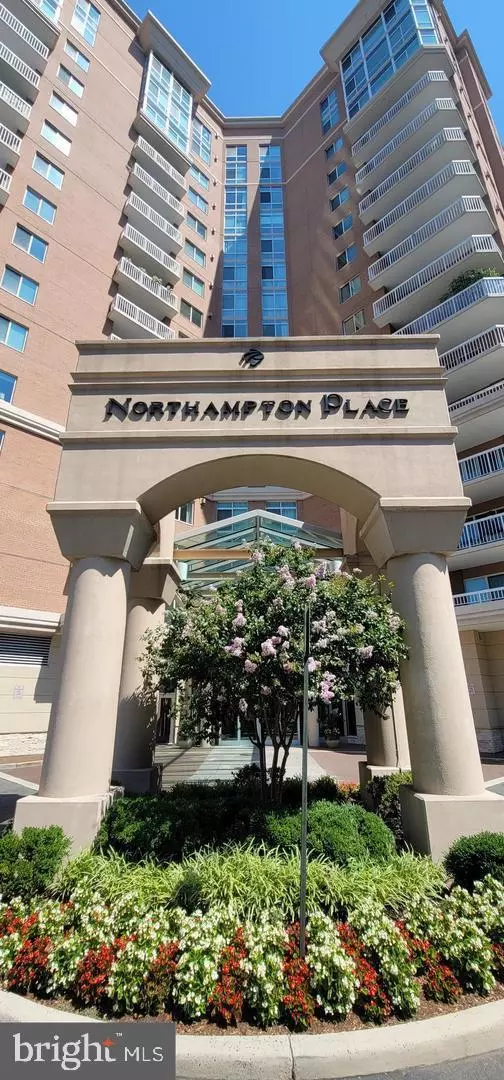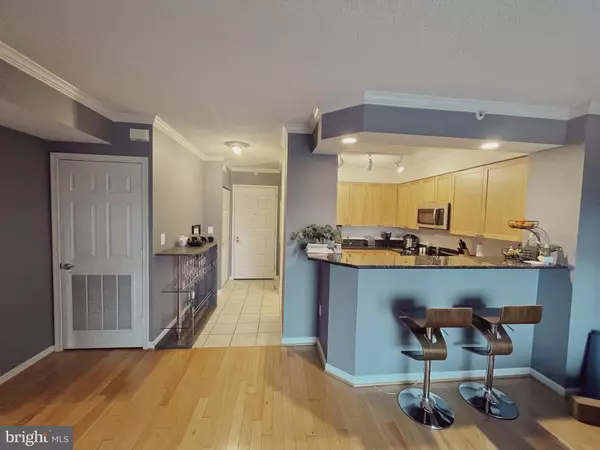3101 N HAMPTON DR #1209 Alexandria, VA 22302
1 Bed
1 Bath
715 SqFt
UPDATED:
01/05/2025 03:17 PM
Key Details
Property Type Condo
Sub Type Condo/Co-op
Listing Status Active
Purchase Type For Sale
Square Footage 715 sqft
Price per Sqft $433
Subdivision Northampton Place
MLS Listing ID VAAX2040134
Style Traditional
Bedrooms 1
Full Baths 1
Condo Fees $587/mo
HOA Y/N N
Abv Grd Liv Area 715
Originating Board BRIGHT
Year Built 2004
Annual Tax Amount $3,424
Tax Year 2024
Property Description
Location
State VA
County Alexandria City
Zoning CRMU/H
Rooms
Main Level Bedrooms 1
Interior
Interior Features Carpet, Combination Kitchen/Dining, Crown Moldings, Entry Level Bedroom, Floor Plan - Open, Upgraded Countertops, Bathroom - Tub Shower, Window Treatments, Wood Floors
Hot Water Natural Gas
Heating Heat Pump - Electric BackUp
Cooling Central A/C, Heat Pump(s)
Flooring Carpet, Ceramic Tile, Hardwood
Fireplaces Number 1
Fireplaces Type Gas/Propane, Fireplace - Glass Doors
Equipment Built-In Microwave, Cooktop, Dishwasher, Disposal, Dryer - Electric, Exhaust Fan, Oven/Range - Electric, Refrigerator, Stainless Steel Appliances, Washer, Washer/Dryer Stacked
Furnishings No
Fireplace Y
Appliance Built-In Microwave, Cooktop, Dishwasher, Disposal, Dryer - Electric, Exhaust Fan, Oven/Range - Electric, Refrigerator, Stainless Steel Appliances, Washer, Washer/Dryer Stacked
Heat Source Electric
Laundry Has Laundry, Dryer In Unit, Washer In Unit
Exterior
Parking Features Underground, Additional Storage Area
Garage Spaces 1.0
Parking On Site 1
Utilities Available Cable TV Available, Electric Available, Natural Gas Available, Sewer Available, Water Available
Amenities Available Billiard Room, Common Grounds, Elevator, Exercise Room, Fax/Copying, Fitness Center, Library, Meeting Room, Picnic Area, Pool - Outdoor, Sauna, Storage Bin
Water Access N
Accessibility Elevator
Total Parking Spaces 1
Garage Y
Building
Story 1
Unit Features Hi-Rise 9+ Floors
Sewer Public Sewer
Water Public
Architectural Style Traditional
Level or Stories 1
Additional Building Above Grade, Below Grade
Structure Type Dry Wall
New Construction N
Schools
Elementary Schools John Adams
Middle Schools Minnie Howard
High Schools T.C. Williams
School District Alexandria City Public Schools
Others
Pets Allowed Y
HOA Fee Include Common Area Maintenance,Ext Bldg Maint,Gas,Insurance,Lawn Maintenance,Management,Pool(s),Recreation Facility,Reserve Funds,Road Maintenance,Sauna,Sewer,Snow Removal,Trash,Water
Senior Community No
Tax ID 50702500
Ownership Condominium
Security Features Desk in Lobby
Horse Property N
Special Listing Condition Standard
Pets Allowed Size/Weight Restriction

GET MORE INFORMATION





